progeCAD Architecture Alternatives for Windows
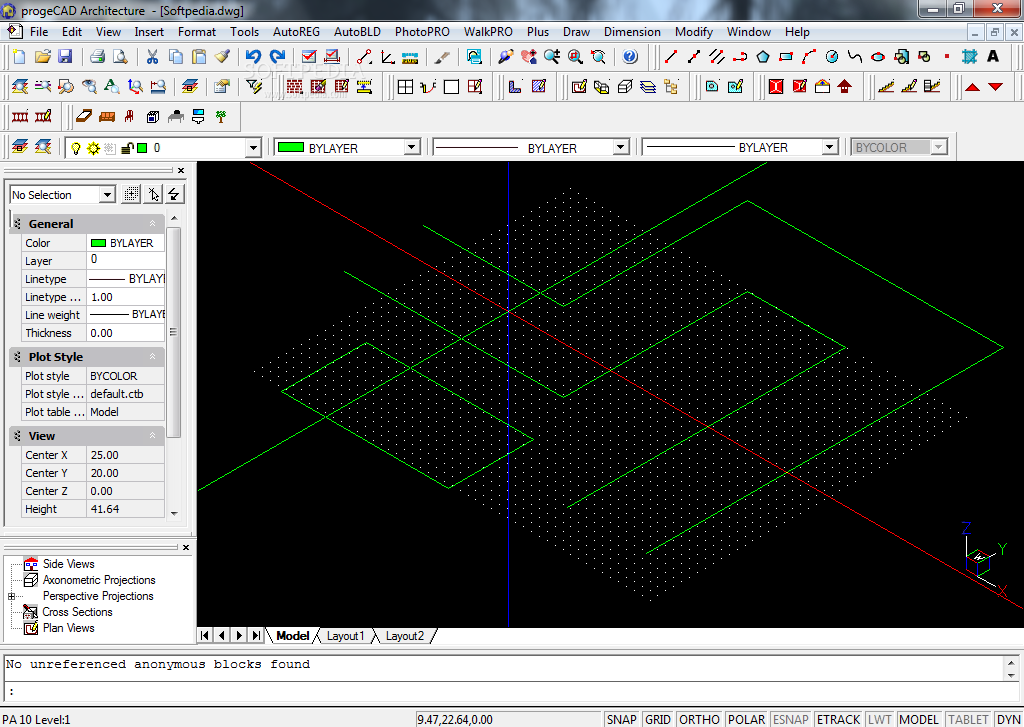
Do you want to find the best progeCAD Architecture alternatives for Windows? We have listed 19 Science Cad that are similar to progeCAD Architecture. Pick one from this list to be your new progeCAD Architecture app on your computers. These apps are ranked by their popularity, so you can use any of the top alternatives to progeCAD Architecture on your computers.
Top 19 Software Like progeCAD Architecture - Best Picks for 2026
The best free and paid progeCAD Architecture alternatives for windows according to actual users and industry experts. Choose one from 19 similar apps like progeCAD Architecture 2026.
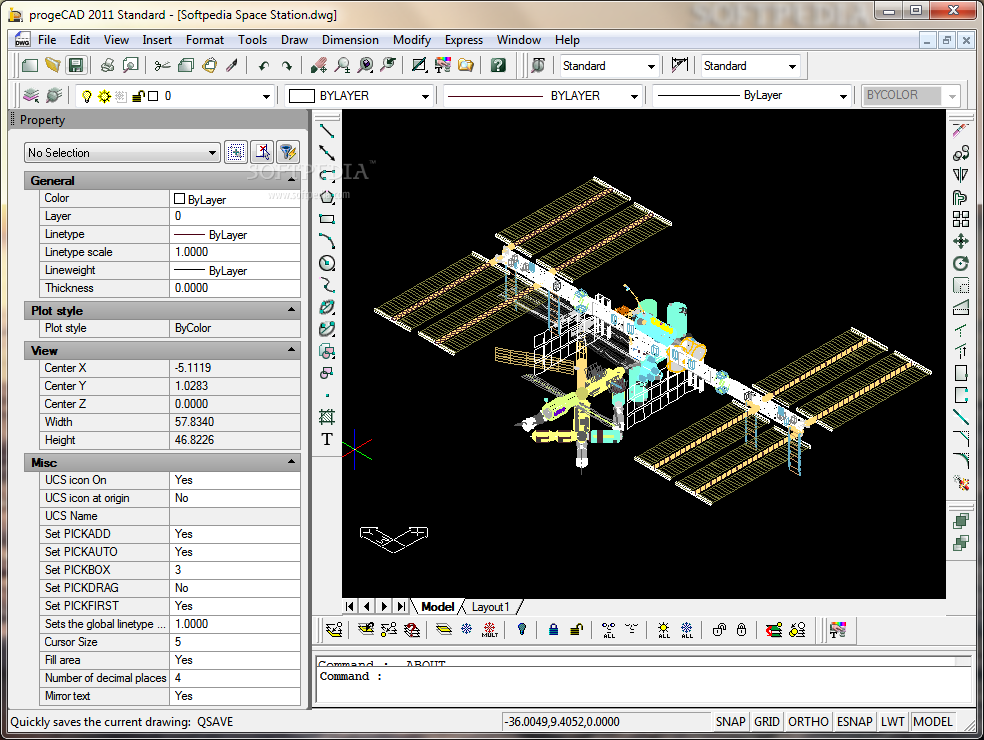
progeCAD 2011 Standard
A complex 2D/3D CAD application which allows users to work with AutoCAD DWG files, featuring powerful tools and configuration settings for designing CAD drawings What's new in progeCAD 2011 Standard 11.0.6.5: Now Supports AutoCAD 2012 Drawings Read the...
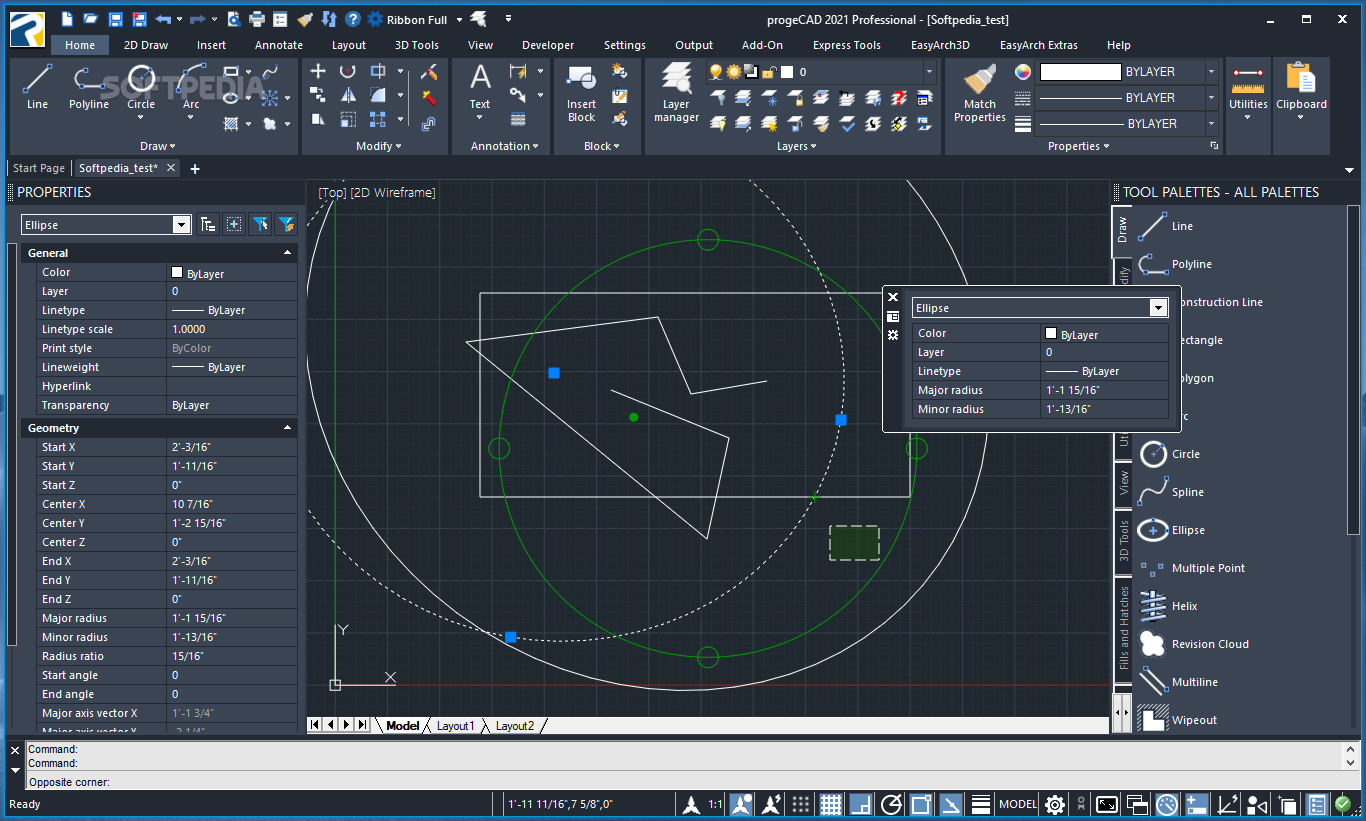
progeCAD Professional
Generate 2D and 3D drawings and save data to different file formats, edit your 3D models for mechanical and industrial engineeringprogeCADis a professional application that comes packed with various tools for helping users create 2D and 3D CAD designs.Although...
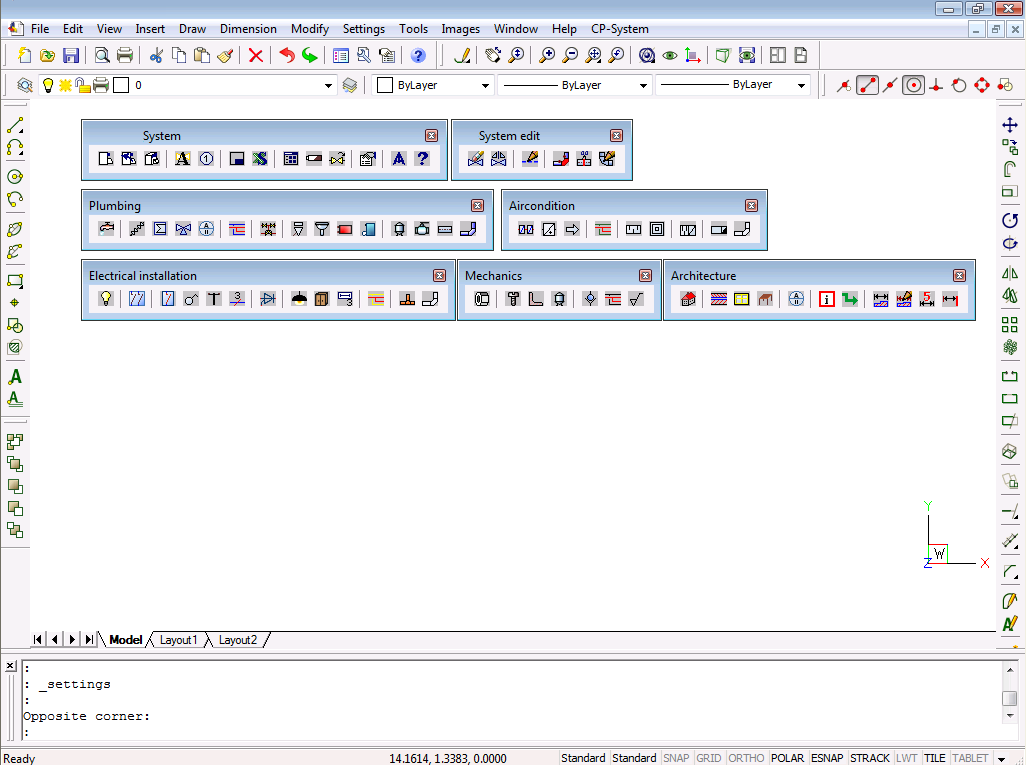
progeBILLD HVAC Piping for progeCAD
HVAC and Plumbing DWG Design for progeCAD AutoCAD DWG Clone What's new in progeBILLD HVAC Piping for progeCAD 8.03: Quick edit" Additional Options Copying - this option allows for quick symbols copying with automatically inserting into lines. Rotation -...
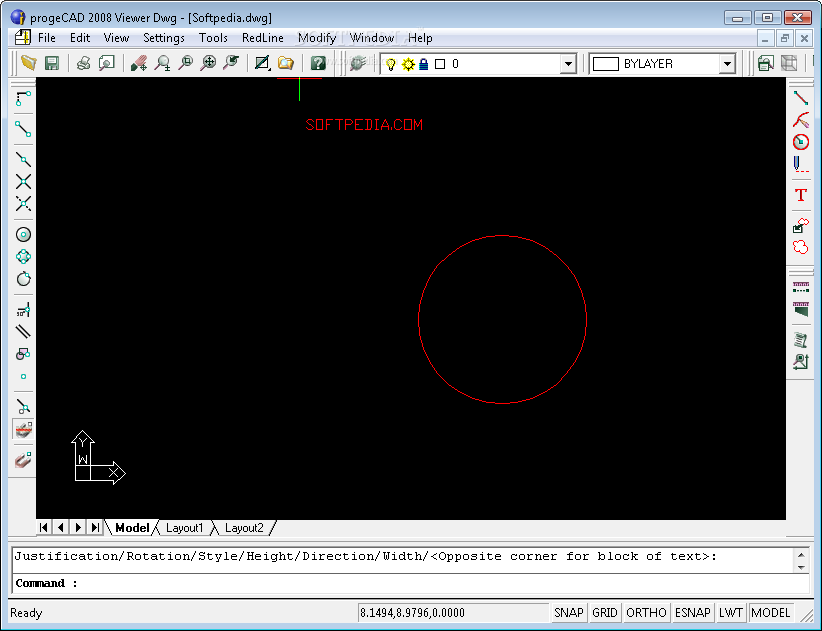
ProgeCAD Viewer DWG
A DWG drawing viewer with markup, plotting, rendering, PDF outputProgeCAD DWG Viewer is a DWG drawing viewer with markup, plotting, rendering, PDF output!High precision measuring, zoom. pan, all the features you need to review your AutoCAD drawings and output...
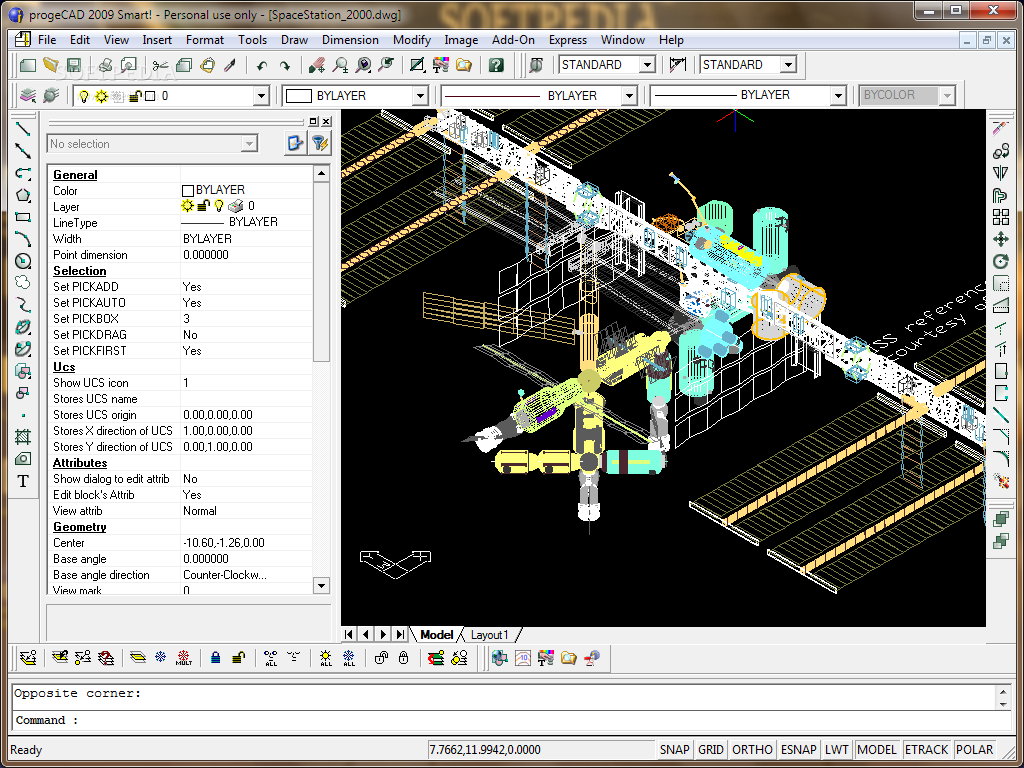
progeCAD 2009 Smart!
A powerful software solution that was created in order to serve as an AutoCAD compatible drafting with raster and Object Linking and Embedding (OLE) objectsCreating and analyzing three-dimensional designs is one of those jobs that are better suited for...
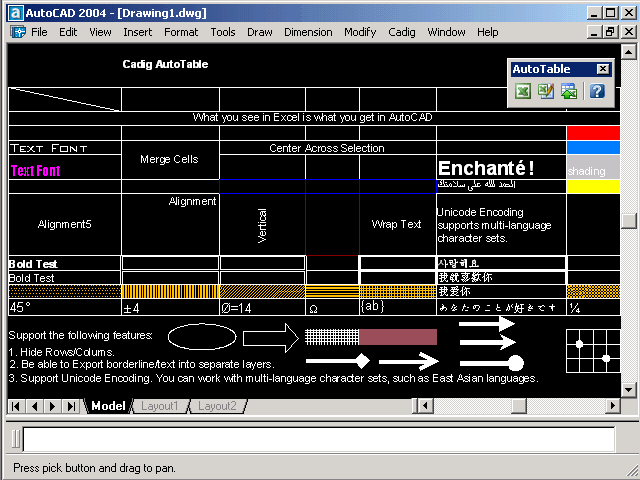
Cadig AutoTable for ProgeCAD
AutoTable for ProgeCAD is designed to provide ProgeCAD users a more convenient way working together with ProgeCAD and ExcelAutoTable for ProgeCAD was designed to provide ProgeCAD users a more convenient way working together with ProgeCAD and Excel. We then...
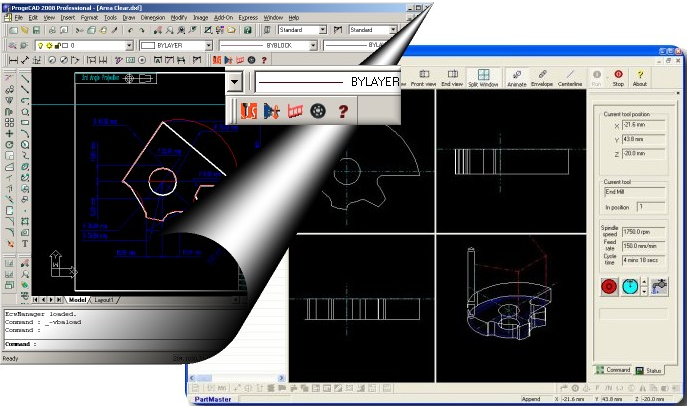
progeCAM CNC Add-on for progeCAD
A professional add-on for progeCad usersprogeCAM CNC Add-on for progeCAD is an add-on created for professional users. progeCAM CNC Add-on for progeCAD 2009 seamlessly integrates two robust technologies, Dolphin PartMaster CNC and progeSOFT IntelliCAD.An integration module callable from within...
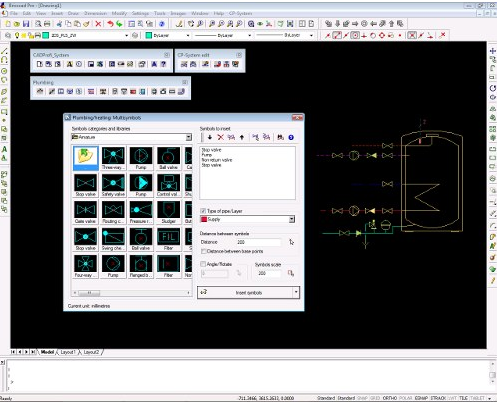
CP-System Building Design for AutoCAD
A professional tool created for AutoCAD users in order to perform mechanical HVAC design, electrical layout, plumbing or structural detail drawing What's new in CP-System Building Design for AutoCAD 9.07: New Release for AutoCAD, progeCAD, AutoCAD LT (with LTX),...
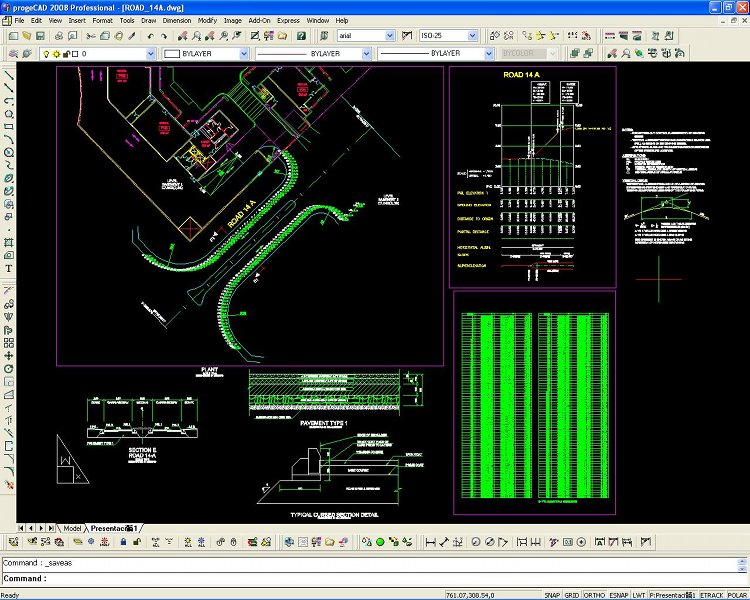
progeEARTH Land Development Suite
Civil Survey AutoCAD Clone, no learning curve for AutoCAD users What's new in progeEARTH Land Development Suite 2010.0.6.23: Compatible with windows 7, reads and writes DWG 2010 files Read the full changelog This Survey, Cogo, DTM, and Road...
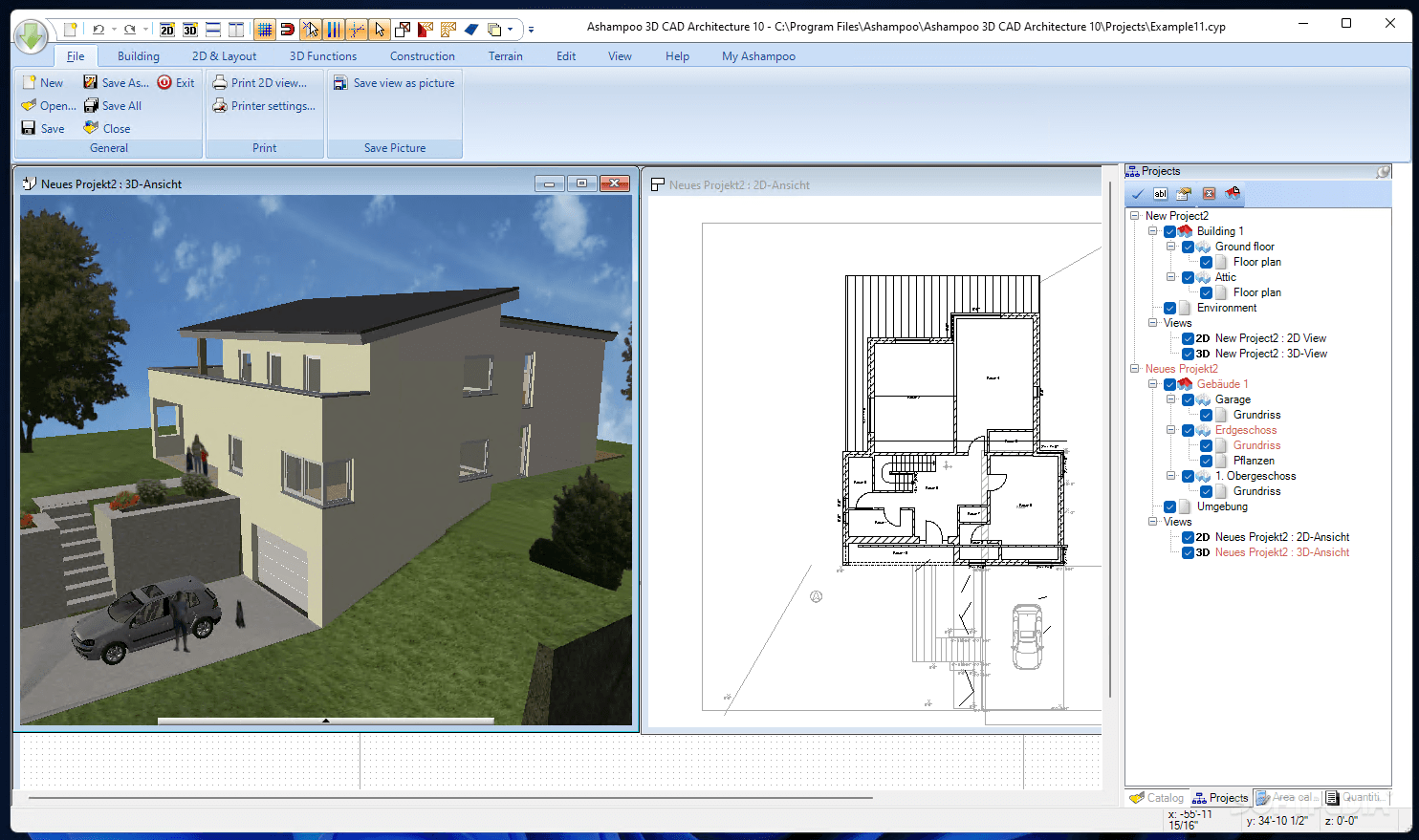
Ashampoo 3D CAD Architecture
An extensive CAD software solution for exact and realistic planning of construction projects, so that users can preview their designs before implementing them What's new in Ashampoo 3D CAD Architecture 7.0.0: Product overview: New 3D objects More than 350...
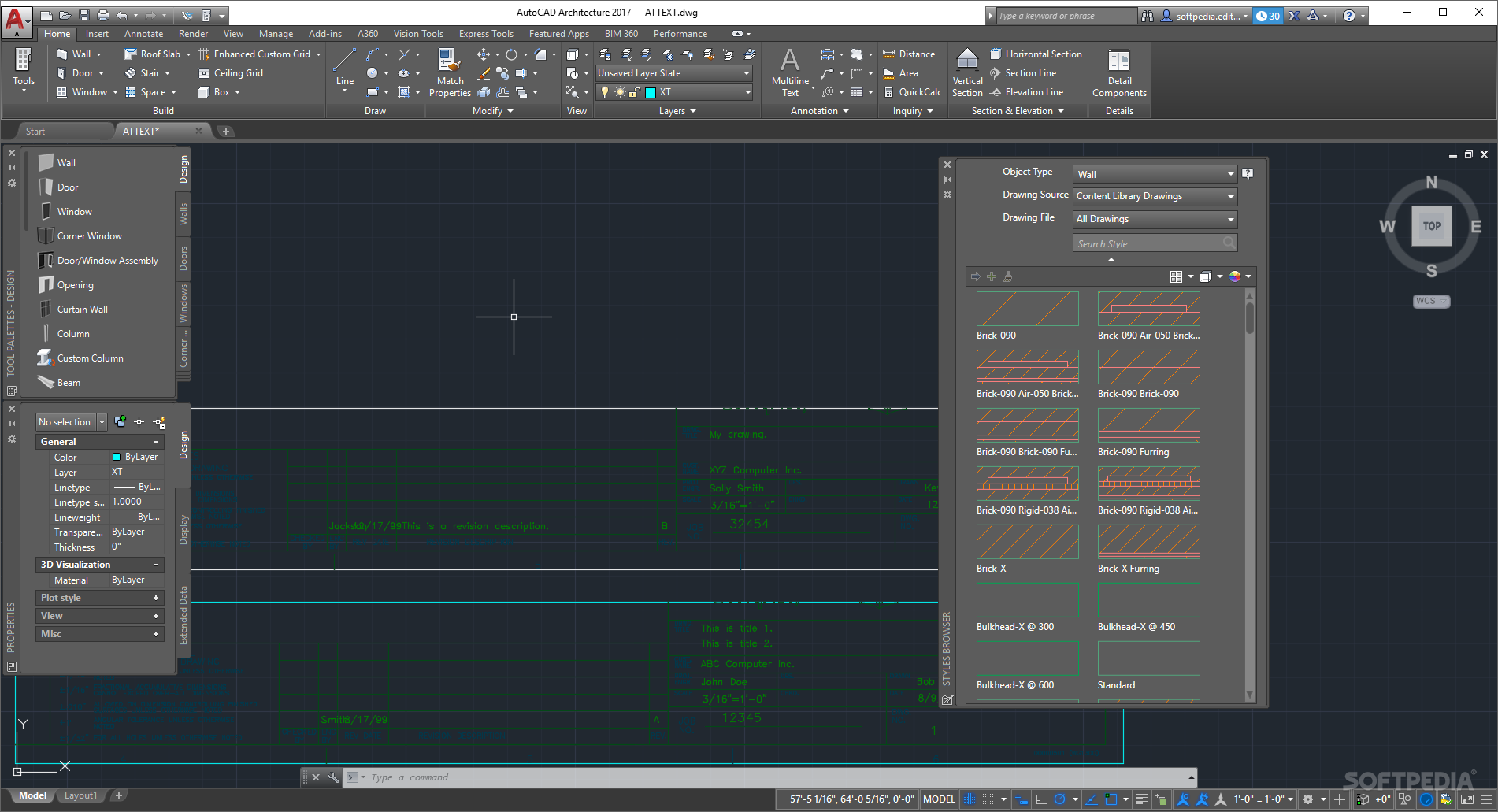
AutoCAD Architecture
Suite of architectural tools that faciliates a rich workspace for engineers and designers to complete everyday tasks faster and more efficientlyAutoCAD Architectureis industry-leading software for architects issued by Autodesk as an initiative to provide engineers with a streamlined package...
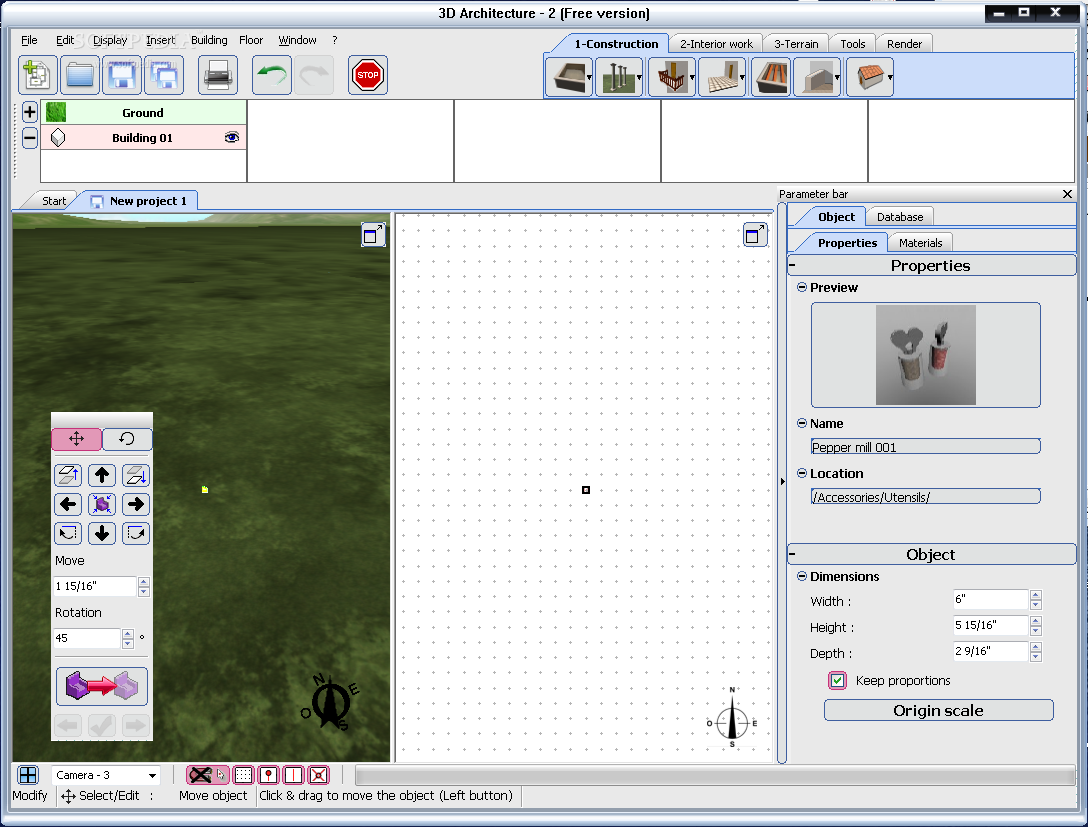
3D Architecture
A software application that enables users to design, display, present building projects in two and three dimensional environments3D Architecture is a useful piece of software that lets you create several building projects in 2D and 3D.The tool’s interface is...
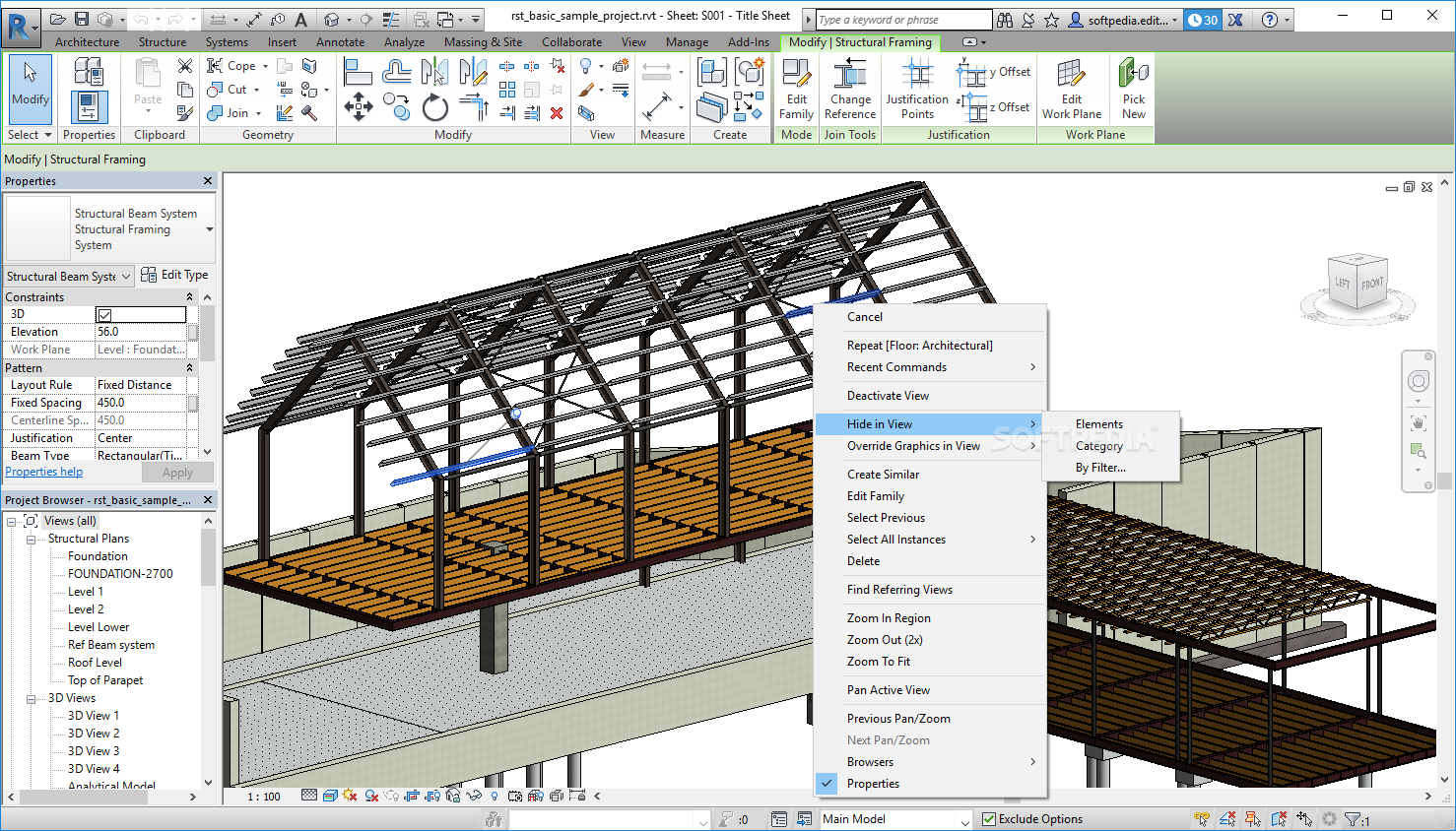
Autodesk Revit
Completely design a 2D structural and 3D model of a building taking into consideration ventilation, circuit boards, or plumbingsBuilding construction involves a lot of ahead planning and design to obtain the best results on paper before starting to raise...
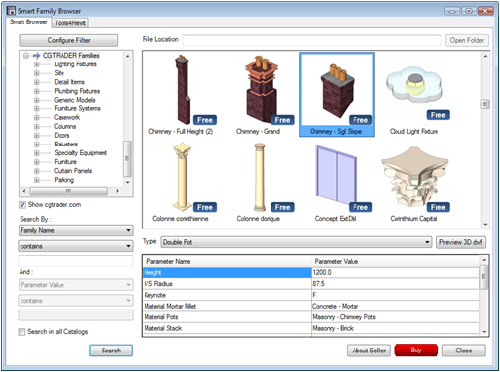
Smart Family Browser
An Autodesk Revit extensionSmart Family Browser is an Autodesk Revit extension designed to help you easily find Revit families in libraries located on your computer or a server.The program is very easy to use. Extension allows you to see...
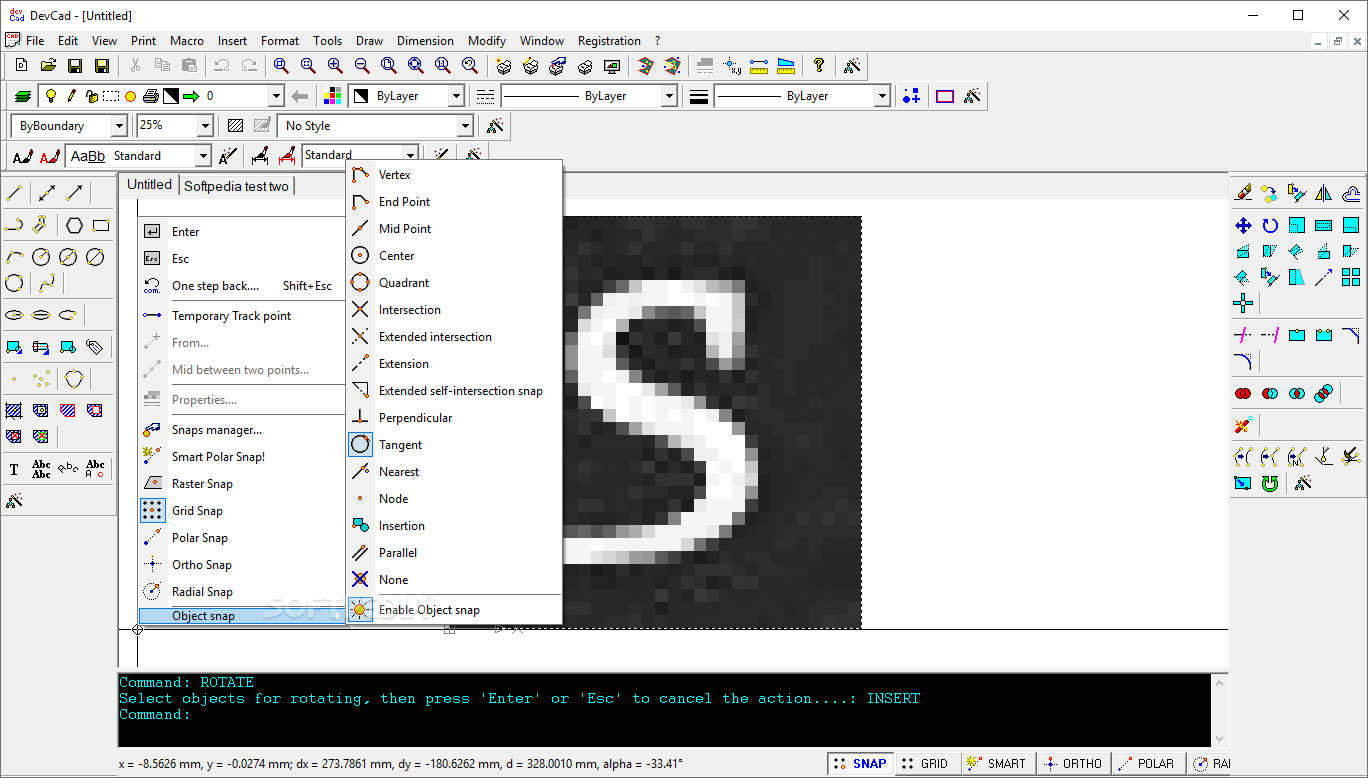
devCad Professional
Create 2D objects and structures that you can integrate into other CAD projects conveniently using this simple and straightforward tooldevCad Professional is a program that addresses both beginners and advanced users who need to draw, measure, arrange, manage and...

Ikaros
You can use Ikaros software as a control architecture for CAD robotsThe goal of the project is to develop an open infrastructure for system level modeling of the brain including databases of experimental data, computational models and functional brain...
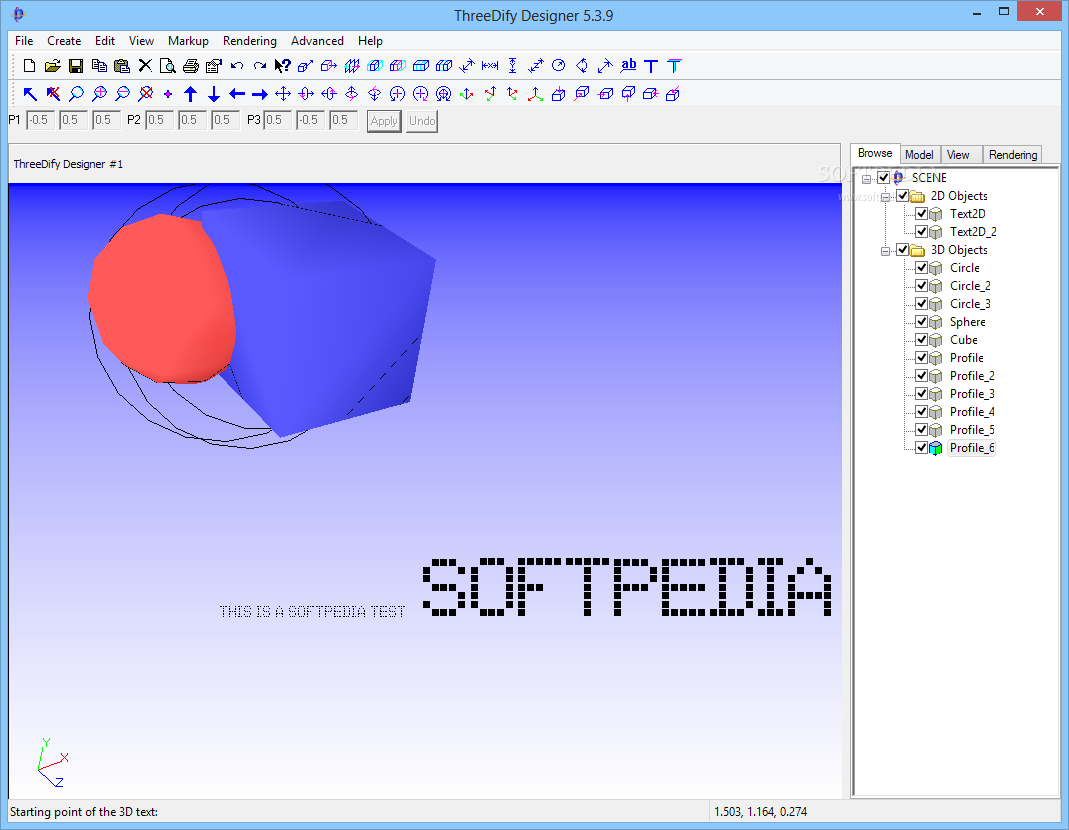
ThreeDify Designer
Create 3D solid prototypes and models What's new in ThreeDify Designer 5.5.1: Fixed a possible resource double delete in the color picker that could lead to incorrect GUI display. Reversed the mouse-wheel zooming in/out to comply with the convention...
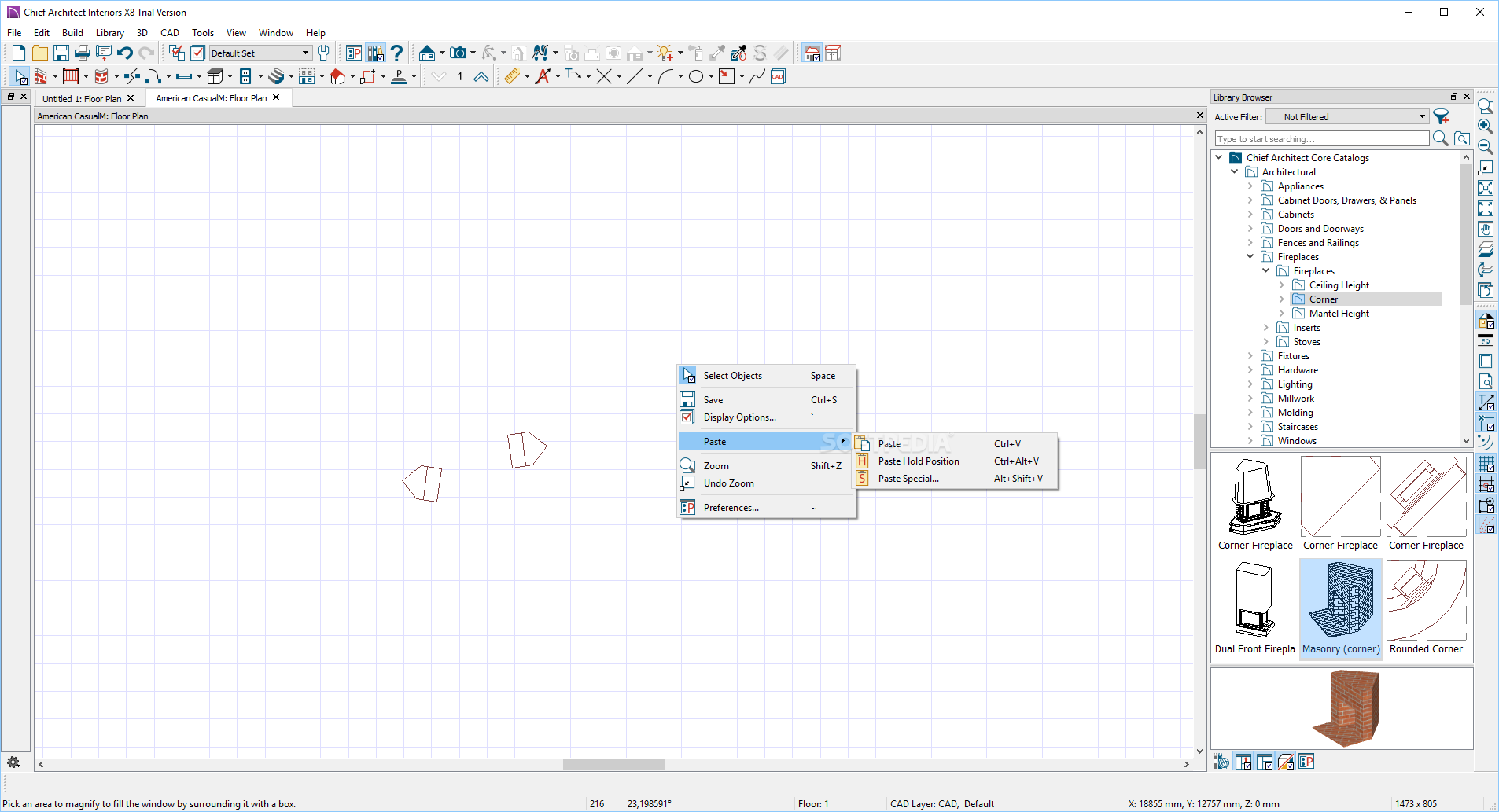
Chief Architect Interiors
A complex interior designing tool with support for CAD formats, multiple views, cost estimation and several other complementary featuresChief Architect Interiors is a software application focused on providing professional designers with a multi-tabbed environment, packed with adequate tools and...