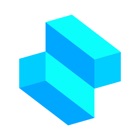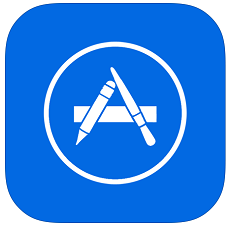
Shapr 3D CAD modeling Alternatives
Do you want to find the best Shapr 3D CAD modeling alternatives for iOS? We have listed 24 Productivity apps that are similar to Shapr 3D CAD modeling. Pick one from this list to be your new Shapr 3D CAD modeling app on your iPhone or iPad. These apps are ranked by their popularity, so you can use any of the top alternatives to Shapr 3D CAD modeling on your iOS devices.
Top 24 Apps Like Shapr 3D CAD modeling - Best Picks for 2026
The best free and paid Shapr 3D CAD modeling alternatives for iPhone and iPad according to actual users and industry experts. Choose one from 24 similar apps like Shapr 3D CAD modeling 2026.

3D Mobile Inspector
3D Mobile Inspector software integrates with the 3D Inspection System desktop software for use on your phone or tablet. 3D Inspection System inspection software provides the most powerful and easy to use inspection software available for home and real...

Morphi - 3D Modeling + Design
Morphi is a simple, powerful and easy to learn 3D design and modeling app used to create and remix designs for AR/VR, 3D Printing, Animation, Game Design, Graphic Design, Design Thinking and more. You are free to use all the...

3Dswipe: the real-time 3D configurator
** NEW 3Dswipe DEMO ** KEY FEATURES: - Impressive life-like realism - Dynamic scroll-managed animations - New product customization module: your image & your text dynamically displayed on the 3D object - Interactive exploded product views - Interactive 360° immersive system - Product handling smoothness 3Dswipe,...

CAD 3D Modeling - Wuweido
Wuweido is a professional 3D modeling CAD on mobile, enable you do real CAD work on mobile. More than just a 3D model viewer, dozens of 3D modeling tools are provided to create and modify 3D models. Optimized CAD touch experiences,...

Sketch 3D:Easy 3D Modelling
Sketch 3D is a simple way for anyone to build their ideas in 3D. Push ,pull and tap to create 3d models such as chairs and cars to more complex organic models like animals,birds and humans. *Controls are intuitive and simple...

uMake - 3D CAD Modeling
“It is quite magical to see how simply uMake works.” –TechCrunch Awarded 2015 iPad Pro App of the Year and Editor's Choice on the App Store, uMake lets CAD professionals and 3D modeling enthusiasts create immersive 3D content on the go....

Iyan 3D - 3D Animation tool
User Reviews: "BEST ANIMATION TOOL I HAVE FOUND ON THE APP STORE!!!!" "Excelent! - Perfect! It's a perfect app for 3D animation, no doubt more features that will make this a powerful tool for those who we like to animate in...

A's 3D Player
「A's 3D Player(エース スリディ プレイヤー)」は、建築3次元CAD「A's(エース)」で作成した住宅の3Dデータを、iPadやiPhoneで閲覧できるアプリです。 工務店・設計事務所・ハウスメーカー様がお施主様と打ち合わせする時に、本アプリを用い、手軽に住宅を3Dで丸ごと提案できます。 バーチャル展示場で、夢のマイホームの完成イメージを隅々まで共有でき、後悔しない家づくりをサポートします。 お施主様の端末(iPad、iPhone)でも閲覧でき、ご自宅にて家族間で完成イメージを確認できます。 ※本アプリを利用するには、「A's(エース)」で作成した3Dデータが必要です。 【主な機能】 (1)外観、内観をウォークスルー、360°パノラマで表示 (2)ワンタッチで主要部屋の移動(CADとの連携による視点の自動生成) (3)太陽光シミュレーションで日当たり提案(夏至、冬至時を切り替え) (4)白模型・スケルトン・断面表示で様々なビジュアルで住まい提案 (5)スマホによるVR体験で、臨場感のあるバーチャル展示場を実現 【機能一覧】 ・QRコード読込(3Dデータダウンロード) ・ライブラリにQRコード保存 ・ライブラリからQRコード読込 ・お施主様名表示 ・白模型表示 ・スケルトン表示(建物半透明) ・断面表示(1F・2F・前面・後面・左面・右面) ・太陽光シミュレーション(春分・夏至・秋分・冬至・現在) ・色替え(カラーコーディネート) ・色替え(カラーチェンジ) ・あおり補正 ON/OFF ・画像保存(スクリーンショット) ・環境設定 ・光源部品点灯 ON/OFF ・ジャイロ ON/OFF ・コントローラー(左:前後左右 右:360度回転) ・SSAO(影隅)ON/OFF ・クオリティ(高品質・標準・軽量) ・自動地面生成 ON/OFF ・全画面 ・自動視点生成(CADで予め登録済の視点) ・視点高さ表示(GL、FL基準) ・ウォークスルー ・指操作による視点移動 ・コントローラーによる視点移動 ・建具開閉 ・スマホVR(画面長押しで次の視点へ移動) 【操作の流れ】 「A's(エース)」のアプリ「3Dパース」からQRコードを生成します。 本アプリより、QRコードを読み込むと建物の3Dデータを表示します。 ※都度新しいデータを読み込む流れです。前回の物件は端末側で記憶します。 【ウォークスルー操作方法】 ・視点の前後移動:指2本のピンチイン、ピンチアウト ・視点の平行移動:指2本の上下左右(視点高さ変更) ・回転:指1本フリック(建物内:視点中心回転 建物外:建物中心回転) ※注意事項:カメラアクセス、写真への読み出しと書き込みの許可が必要 【A's 3D Player説明ページ】 https://www.cpu-net.co.jp/cad/3dplayer/ https://www.cpu-net.co.jp/cad/3dplayer/tanoshii-iedukuri.html 【対応OS】 iOS11以降必要 【対応機種】 iPhone XS/ iPhone XR / iPhone X / iPhone 8 / iPhone 8 Plus / iPhone 7 / iPhone 7 Plus iPhone 6s / iPhone 6s Plus / iPhone 6 / iPhone 6...

Lumis 3D
The ultimate mobility solution: together with Lumis 3D, use your iPad or iPhone to transport your photorealistic 3D models, all of their functions, and the rendering quality to make them stand out wherever you take them. Lumiscaphe’s photorealistic 3D models...

Home Repair 3D Pro - AR Design
Without special skills in 3D you can create a project of a country house or find an estimate of materials and cost to repair the apartment and see it in Augmented Reality! • You can import your projects into macOS...

CAD Touch
CAD Touch is a PRO CAD editor and viewer that completely reinvents on-site drawing, giving to professionals in various core fields like architecture, engineering, real estate, home design, and more, the power to measure, draw and view their work...

Auto Graphic illustration : Design CAD DXF/DWG
Auto Graphic illustration is fully compatible with 2D/3D DWG drawings.is an easy to use CAD application designed for small to medium sized projects such as home additions, remodeling projects, cabinetry work, and site surveys. With Auto Graphic illustration anyone...

CAD Design 3D - for Interior Design & Floor Plan
Create realistic floor plans and 3D models in minutes for your next room or home design project. Quickly place and arrange rooms, furniture, cabinets, doors and windows. Visualize rooms and furnishings - choose from hundreds colors, materials, textures and...

A360 - View CAD files
Autodesk A360 was designed specifically for architects, engineers and designers to view, comment and markup 2D & 3D designs. With over 100 CAD and additional file formats supported, A360 allows you to upload and view any file you have,...

ARES: DWG CAD Viewer & Editor
Full CAD software to share, annotate, create and modify DWG drawings on the go. ### ABOUT ARES TOUCH ### ARES Touch is a full CAD solution for professionals. It is the ideal companion to read, create, annotate or modify DWG drawings...

CAD Drawing & Drafting:ArcSite
ArcSite is a powerful CAD solution for designers, contractors, and professionals that need to draw quick drafts, sketches, markup blueprints, manage photos, create forms and reusable shapes and build BOM (bills of materials). ArcSite uses the cloud to secure...

Onshape 3D CAD
Connect to your Onshape account (free sign-up required) from your iPhone or iPad! More than just a viewer, Onshape for iOS allows you to create, modify, share, and comment on 3D mechanical CAD models from anywhere. Onshape is the modern...

Artist3D FN - Modeling Tool
Artist3D FN offers entry-level 3D modeling. Rotate move and scale 3d objects very easily by using your fingers. Paint directly onto the surfaces of 3d objects. Sketch an object by just drawing its outline. 3D print your design by sending models to shapeways...

Dazzlr- Acting & Modeling jobs
Dazzlr is an “Entertainment Marketplace” that enables job seekers (actors, dancers, models, etc.) to connect with clients (directors, casting directors, production houses, etc.) Dazzlr helps opportunity providers (clients) find the right talent with the help of smart cast technology. Dazzlr...

AB3D (AB3DXtd)
AB3DXtd ABSTRACT AB3DXtd is AB3DLabs’s simplest design software that targets beginners in the 3D printing world, who have minimal to no design experience at all. It is an introductory app that familiarizes users with the concept of 2D to 3D transformation,...

XYZmaker 3DKit - Model Design
XYZmaker 3DKit is a 3D modelling and design app developed for beginners new to the 3D world. It is perfect for fun, educational, colorful and artistic model creation and 3D printing all in the same program. Designed for use in...

Tips for maya tutorial 2016
Tips for maya tutorial 2016 1. UNDERSTANDING THE MAYA INTERFACE 2. Creating your First Animation 3. MODELING WITH POLYGONS, PART 1 4. MODELING WITH POLYGONS, PART 2 5. Modeling with Polygons, Part 3

ArchiMate Model
The ArchiMate® Specification, an Open Group Standard, is an open and independent modeling language for Enterprise Architecture. The ArchiMate Specification provides instruments to enable Enterprise Architects to describe, analyze, and visualize the relationships among business domains in an unambiguous...