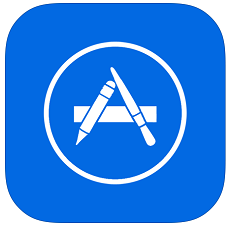
AutoCAD IRef Alternatives
Do you want to find the best AutoCAD IRef alternatives for iOS? We have listed 10 Productivity apps that are similar to AutoCAD IRef. Pick one from this list to be your new AutoCAD IRef app on your iPhone or iPad. These apps are ranked by their popularity, so you can use any of the top alternatives to AutoCAD IRef on your iOS devices.
Top 10 Apps Like AutoCAD IRef - Best Picks for 2026
The best free and paid AutoCAD IRef alternatives for iPhone and iPad according to actual users and industry experts. Choose one from 10 similar apps like AutoCAD IRef 2026.

AutoCAD
The official AutoCAD mobile app by Autodesk® Take the power of AutoCAD wherever you go! AutoCAD mobile is a DWG viewing and editing application, with easy-to-use drawing and drafting tools. View, markup, edit, and create DWG files on mobile...

PDF to AutoCAD Converter - Convert PDF to DWG
Excellent and highly praised PDF to DWG converter for your iPhone or iPad. It works with PDF drawings created in AutoCAD applications. Transfer vector graphics and text over to DWG format for editing in professional CAD software programs. Find...

e建筑-轻松查看CAD图纸和BIM模型
CAD图纸、BIM模型都能看,只在e建筑! e建筑,为 2 亿建筑、施工、勘察设计、装饰装修用户打造的移动办公协同平台。 e建筑支持浏览天正、AutoCAD等各种dwg格式CAD图纸和BIM模型,可以在移动端、PC端上传图纸并进行任务协同。 1、 支持天正、AutoCAD、浩辰、中望等各种dwg格式CAD图纸 2、 支持revit等BIM模型轻量化快速浏览。 3、 免费在移动、PC电脑图纸上传 4、 根据图纸问题新建任务批注,指派责任整改人,添加并更新相关任务信息 功能亮点 【支持多种类型CAD图纸】支持AutoCAD、浩辰、中望所有版本的dwg格式图纸 【支持天正图纸】支持天正建筑、结构等各专业图纸,确保图纸的准确 【支持跨平台图纸上传】支持本地、云端图纸文件等极速上传,同时web端、iOS端等,自动实时快速与云端同步,浏览dwg、PDF等文件 【任务管理】根据图纸问题新建任务批注,指派责任整改人,添加并更新相关任务信息 【轻量化BIM模型】百兆大小的Revit模型文件,可实现秒级快速打卡,手机端轻松浏览大模型

Able2Extract - PDF Converter with OCR
Convert from PDF to Microsoft Word, Excel, PowerPoint documents, and edit them with Office for iPad or other editors. You can also convert your PDFs to images or AutoCAD files, as well as various file formats to PDF. Able2Extract PDF...

BIM 360 Team
BIM 360 Team is designed specifically for architects, engineers and project stakeholders to view 2D and 3D drawings and models. With 100+ file formats supported, BIM 360 Team allows you to upload and view any file, regardless of the...

CAD Touch
CAD Touch is a PRO CAD editor and viewer that completely reinvents on-site drawing, giving to professionals in various core fields like architecture, engineering, real estate, home design, and more, the power to measure, draw and view their work...

BIM 360 Layout
The Autodesk® BIM 360™ Layout app for iOS and BIM 360™ web service provide vertical construction contractors the ability to connect the coordinated model to the field layout process, helping to increase job site productivity while improving the accuracy...

A360 - View CAD files
Autodesk A360 was designed specifically for architects, engineers and designers to view, comment and markup 2D & 3D designs. With over 100 CAD and additional file formats supported, A360 allows you to upload and view any file you have,...

CAD 3D Modeling - Wuweido
Wuweido is a professional 3D modeling CAD on mobile, enable you do real CAD work on mobile. More than just a 3D model viewer, dozens of 3D modeling tools are provided to create and modify 3D models. Optimized CAD touch experiences,...