3D Draw Shadows Alternatives for Windows
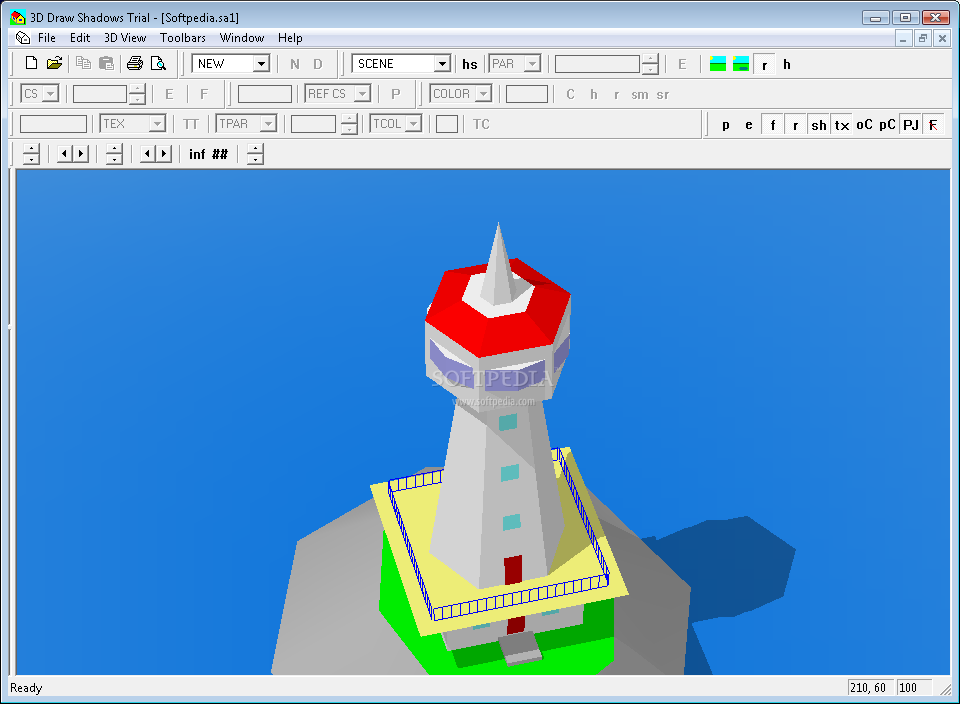
Do you want to find the best 3D Draw Shadows alternatives for Windows? We have listed 28 Science Cad that are similar to 3D Draw Shadows. Pick one from this list to be your new 3D Draw Shadows app on your computers. These apps are ranked by their popularity, so you can use any of the top alternatives to 3D Draw Shadows on your computers.
Top 28 Software Like 3D Draw Shadows - Best Picks for 2026
The best free and paid 3D Draw Shadows alternatives for windows according to actual users and industry experts. Choose one from 28 similar apps like 3D Draw Shadows 2026.
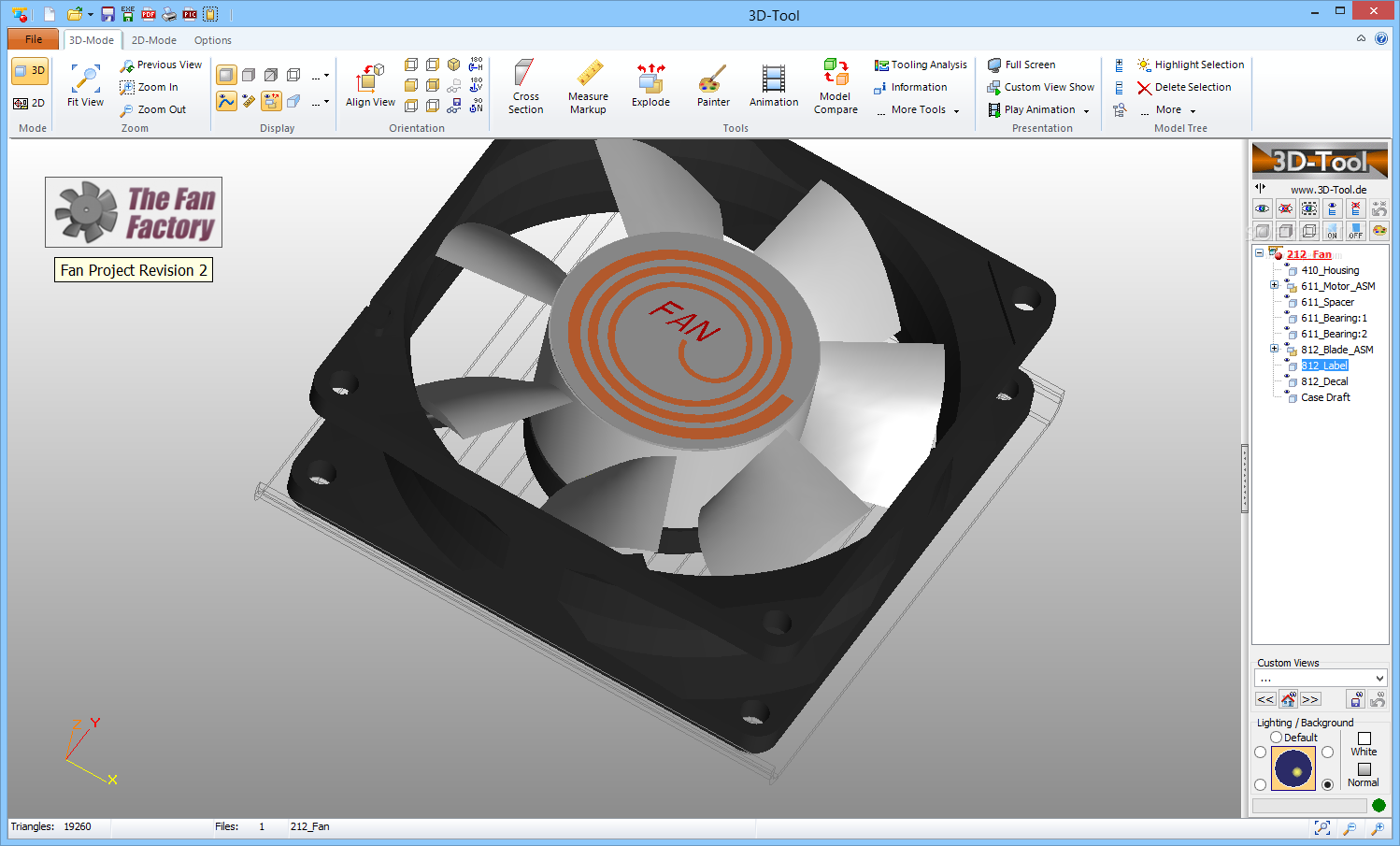
3D-Tool
A comprehensive, yet easy to use application that can import and read both 3D and 2D CAD files, including native CATIA or Autodesck Inventor formats What's new in 3D-Tool 14.20: Bug fixes Premium interface update: End of Windows 7...
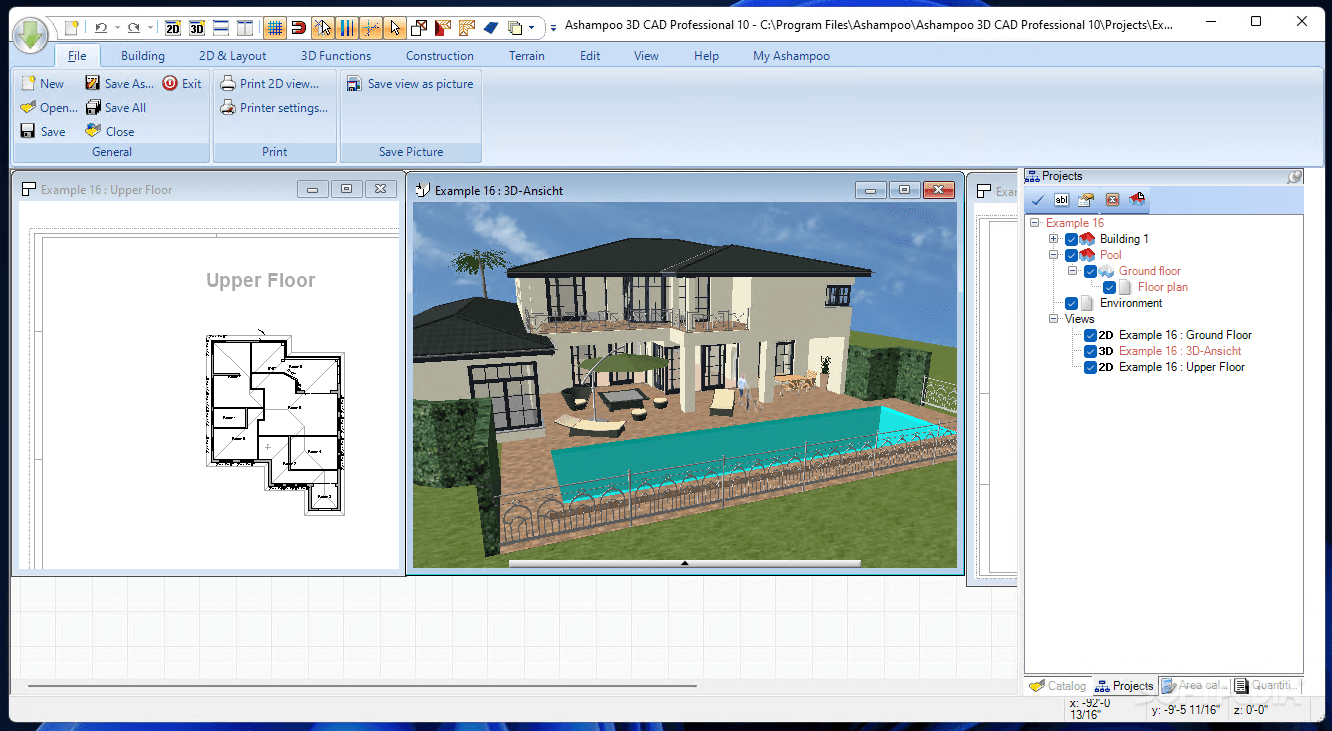
Ashampoo 3D CAD Professional
Build and edit both 2D and 3D objects, with this comprehensive CAD utility that is suitable for professional architects and engineers What's new in Ashampoo 3D CAD Professional 7.0.0: Product overview: New 3D objects More than 350 new 2D...
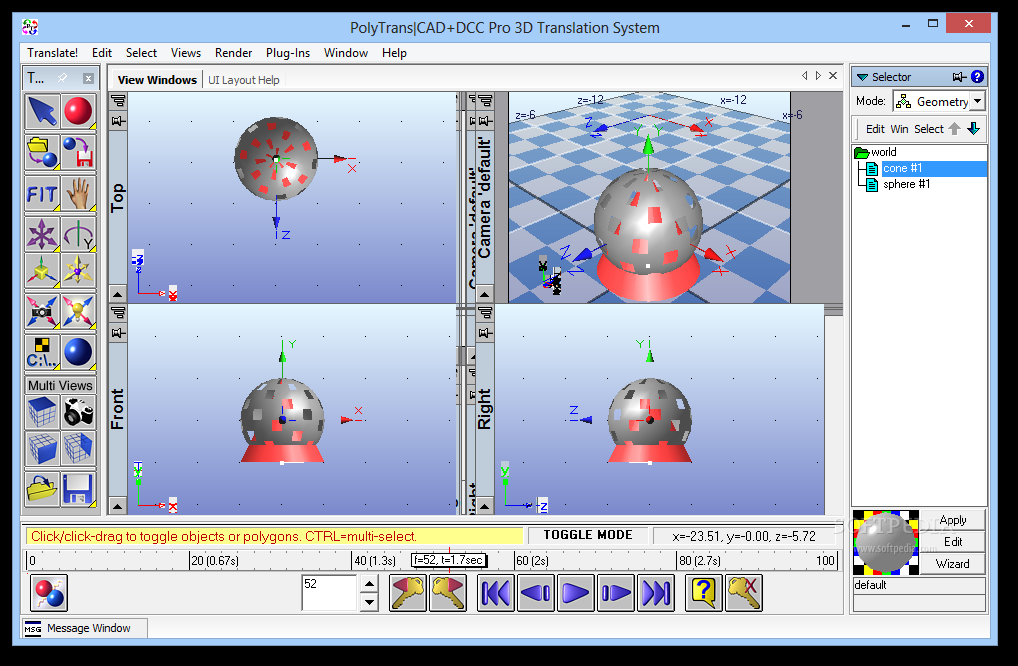
PolyTrans|CAD+DCC Pro 3D Translation System
Comprehensive app for translating CAD files, featuring extensive file type support, manipulation tools, editing options for scenes and objects, and moreGeared toward professionals,PolyTrans|CAD+DCC Pro 3D Translation System is a comprehensive software solution designed to help you translate CAD files.It...
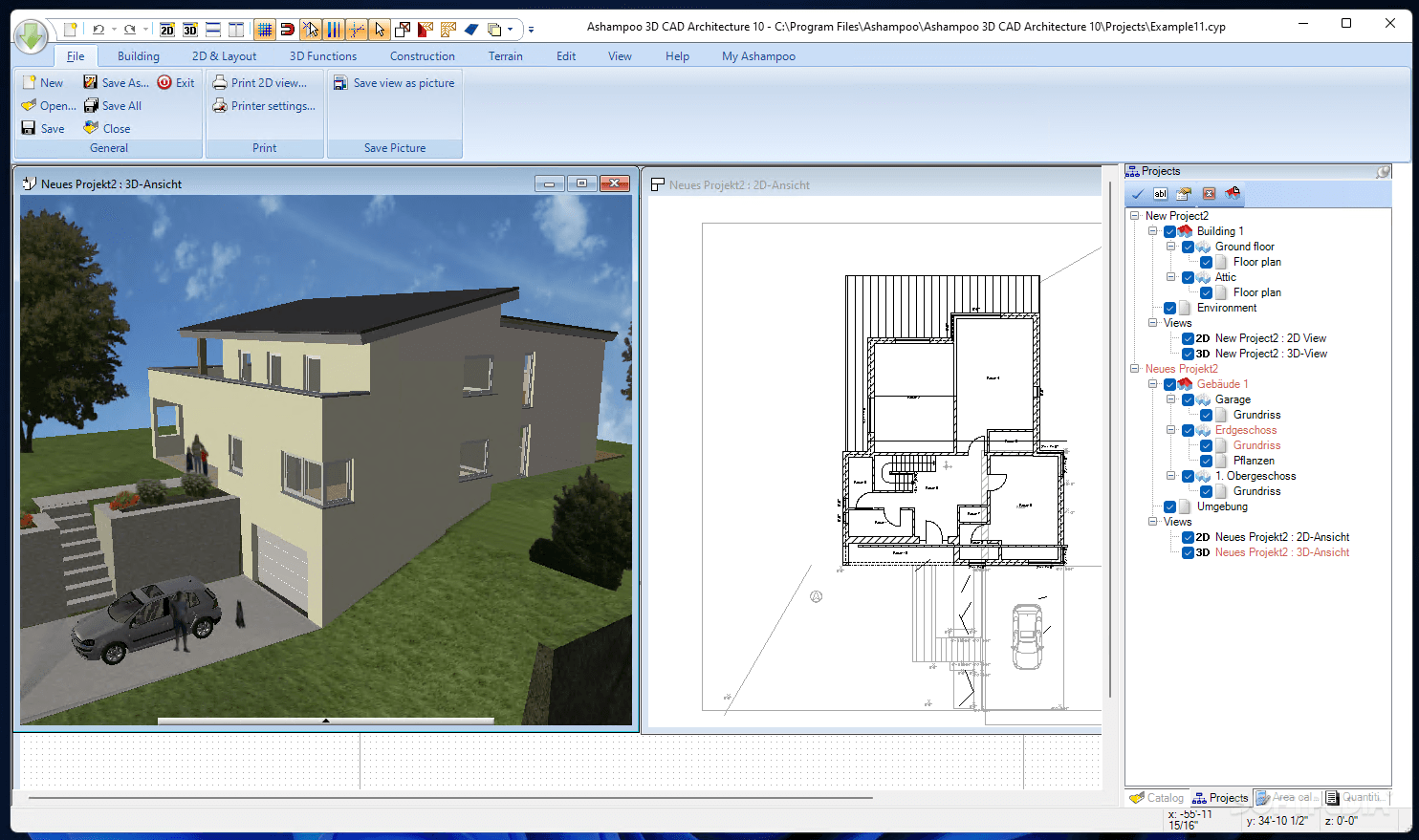
Ashampoo 3D CAD Architecture
An extensive CAD software solution for exact and realistic planning of construction projects, so that users can preview their designs before implementing them What's new in Ashampoo 3D CAD Architecture 7.0.0: Product overview: New 3D objects More than 350...
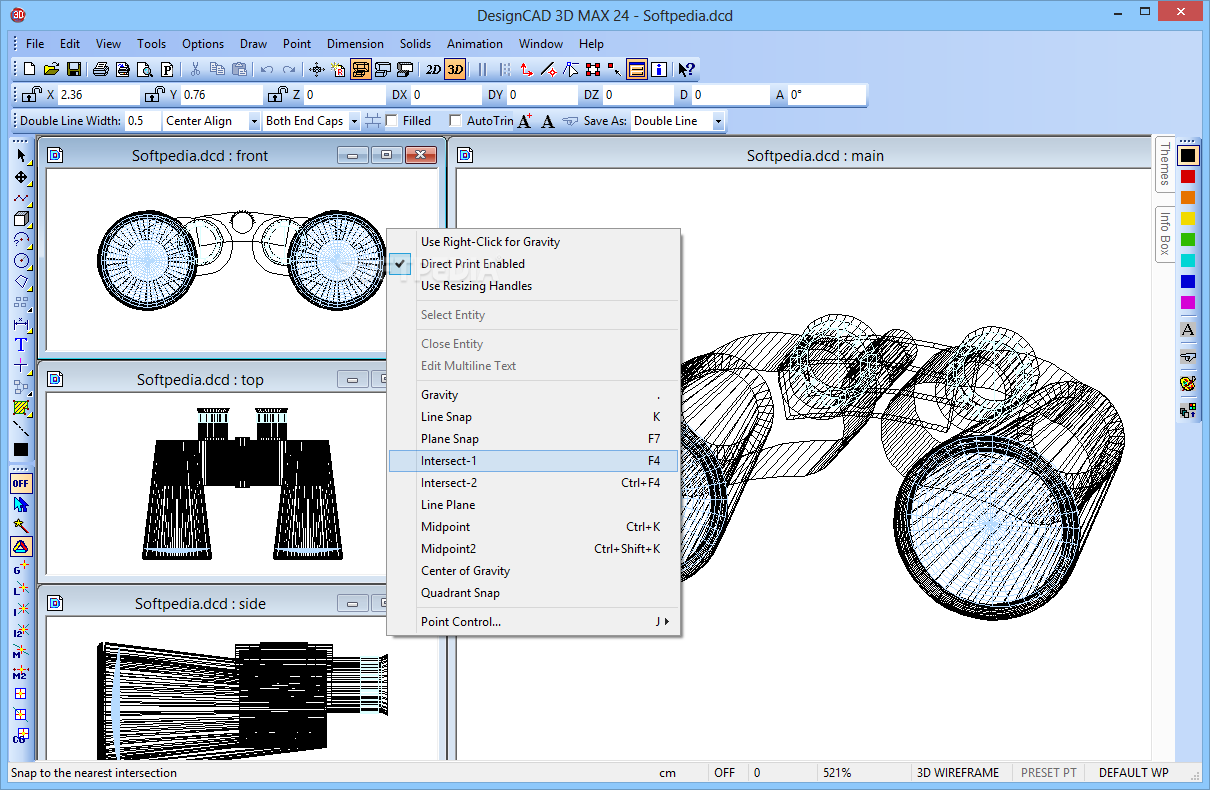
DesignCAD 3D Max
A fully-featured CAD application that helps users create 2D and 3D designs, and export the generated project to DWG, DXF, IGES, RIB, VRML, or other file formatsCAD programs are a dime a dozen nowadays, but they usually come in...

DigiCad 3D
CAD drawing application for architectural surveys, photogrammetry and mapping, featuring multiple transformation options and enhanced support for project exports What's new in DigiCad 3D 9.0: DWG - DXF: Importing and exporting DWG-DXF files are supported, from versions 12 to...
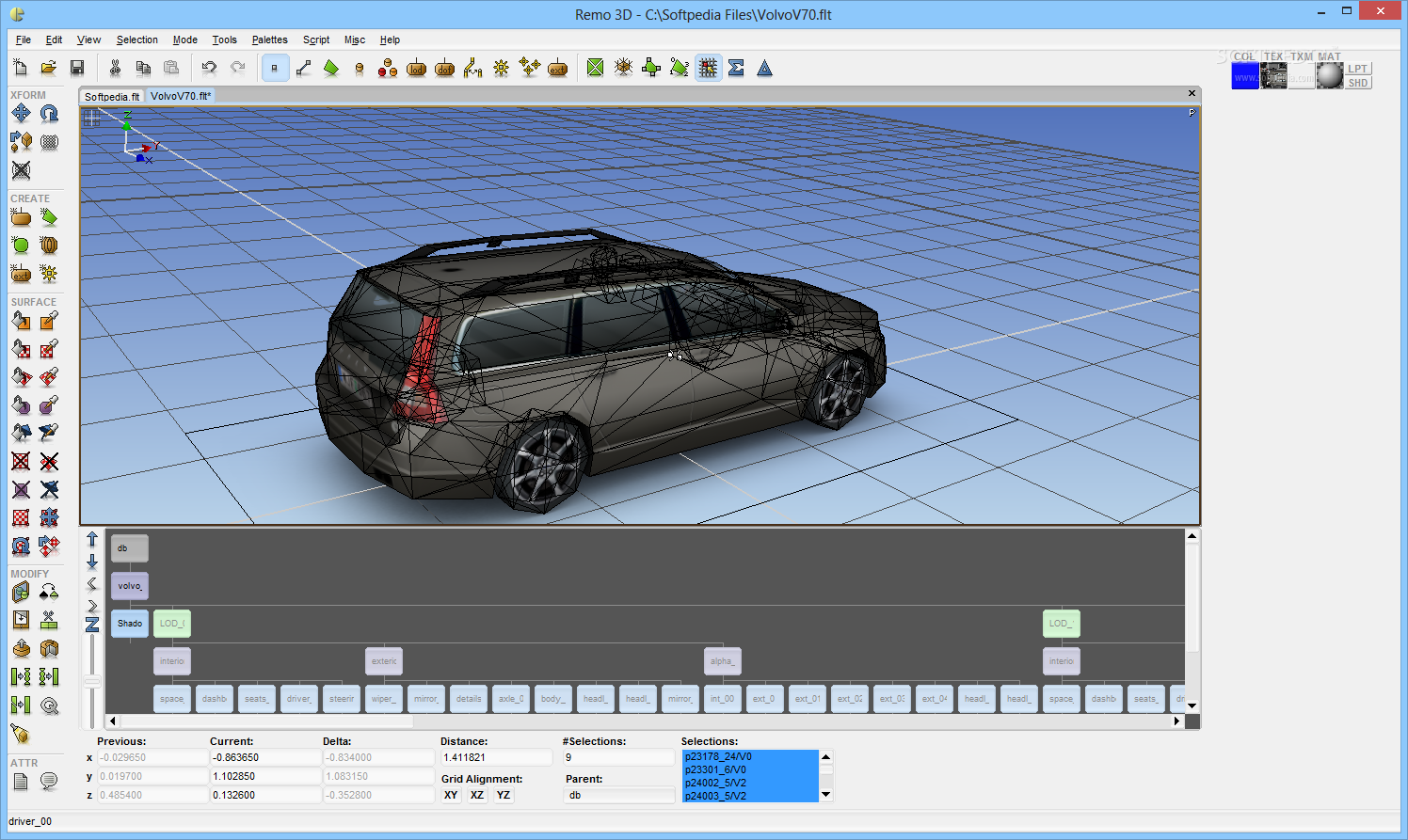
Remo 3D
A reliable and intuitive software solution that comes in handy to all those who want to create or to modify 3D models or objects What's new in Remo 3D 2.9.1: Fixed issue with slicing vertical polygons. Fixed issue with...
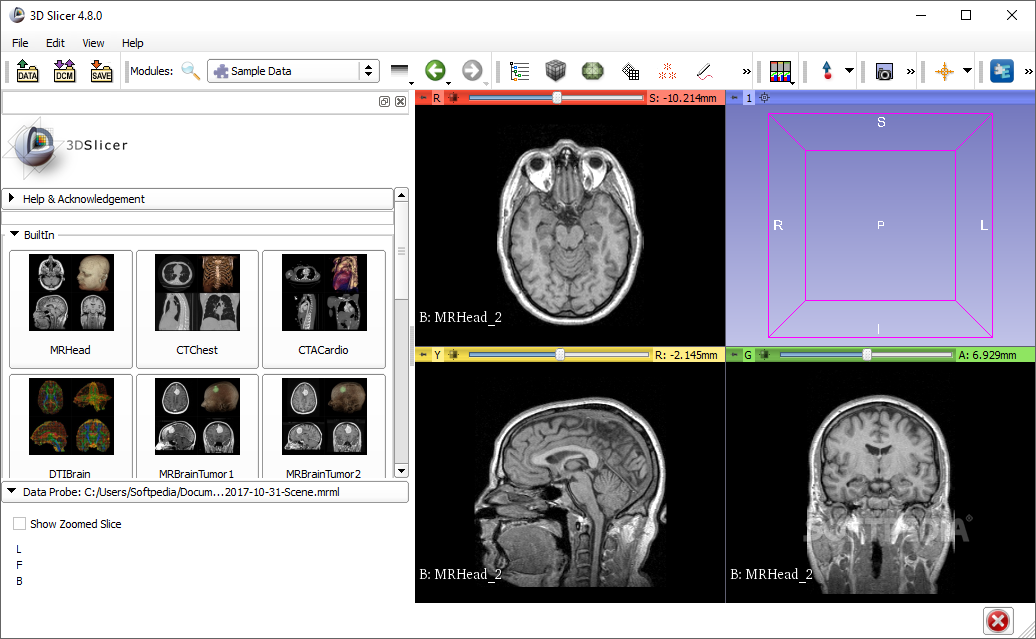
3D Slicer
Helps with visualization and image analysis, supporting features such as DICOM reading capabilities, interactive segmentation, volume rendering, rigid and non-rigid registration, screen capturing mode, 4D image viewer, and plugins3D Slicer is an open-source CAD application specialized in medical image...
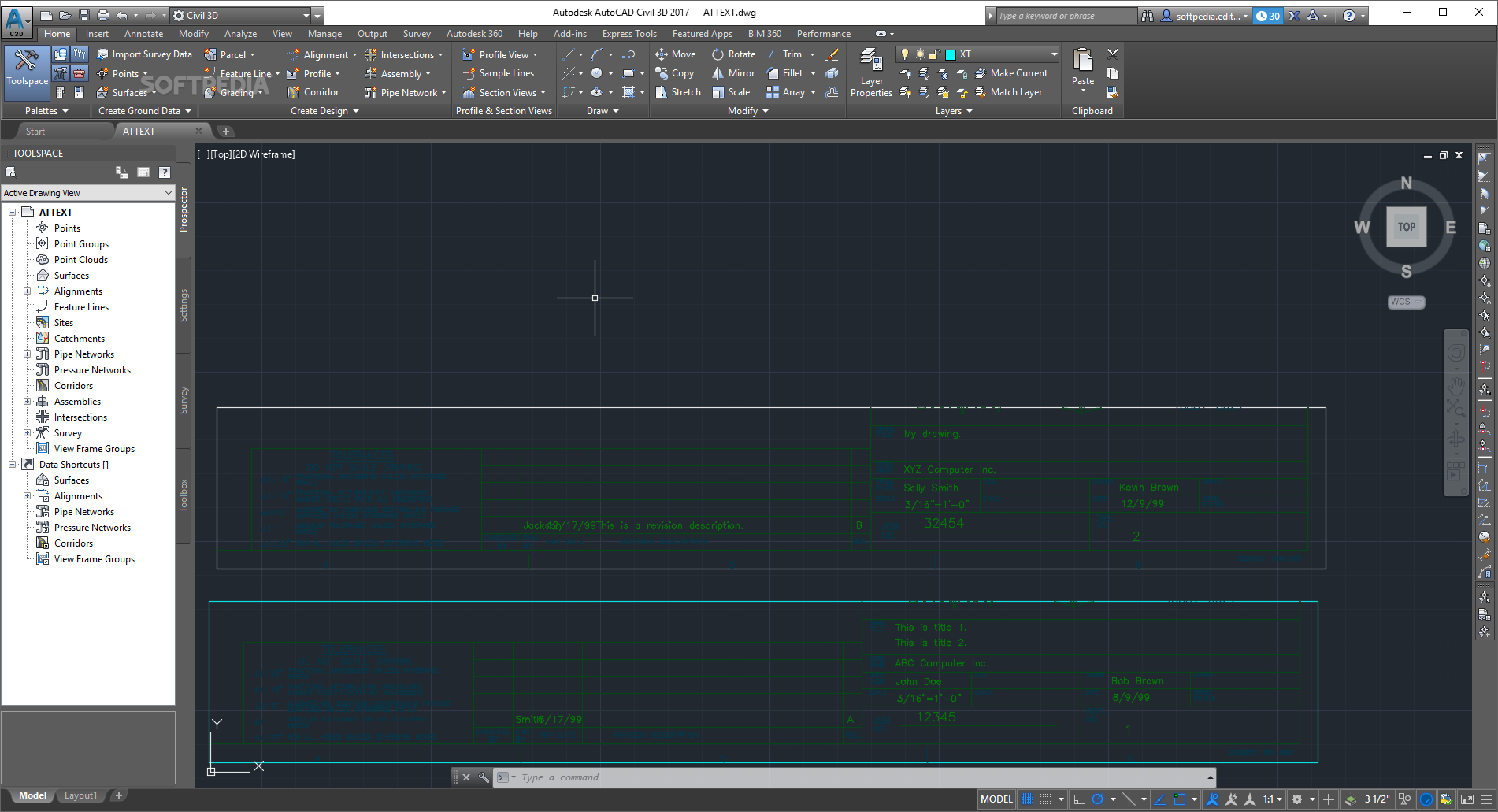
AutoCAD Civil 3D
Civil engineering design software made so that experts can thoroughly analyze and test their projects before building them, featuring numerous optionsWhen it comes to architecture and engineering, there is no room for error, as the slightest mistake can lead...
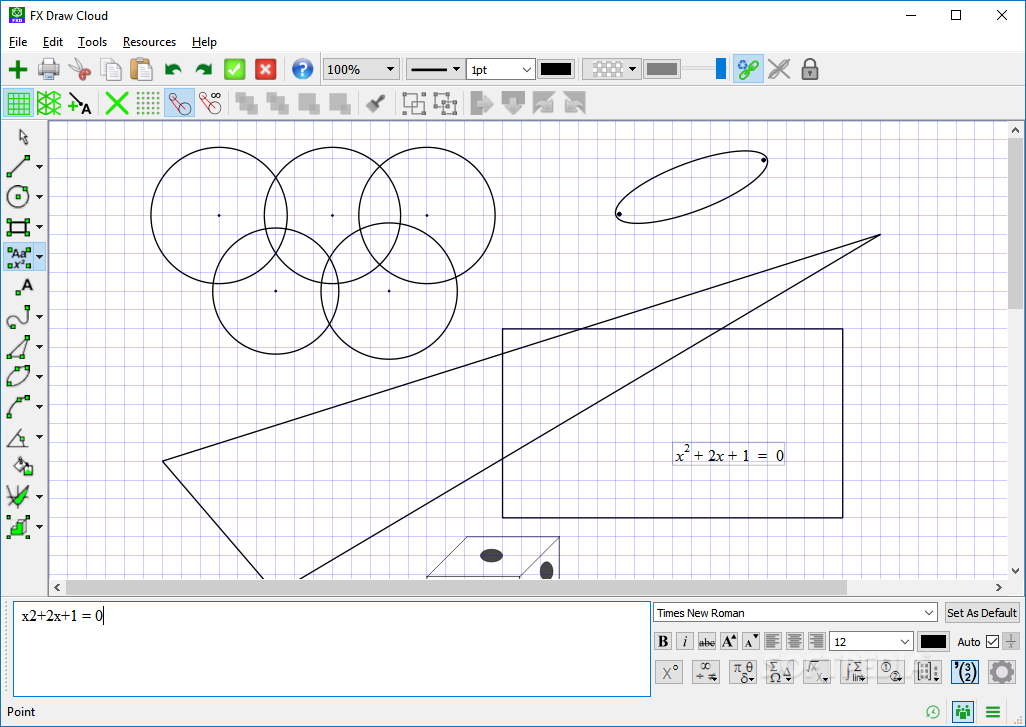
FX Draw
Create complex mathematical shapes, figures, diagrams and graphs with this application, which allows quick exporting to graphic formats IMPORTANT NOTICE What's new in FX Draw 20.05.28: Fix 3D point line rendering. Fix fault when adding 3D vectors. ...
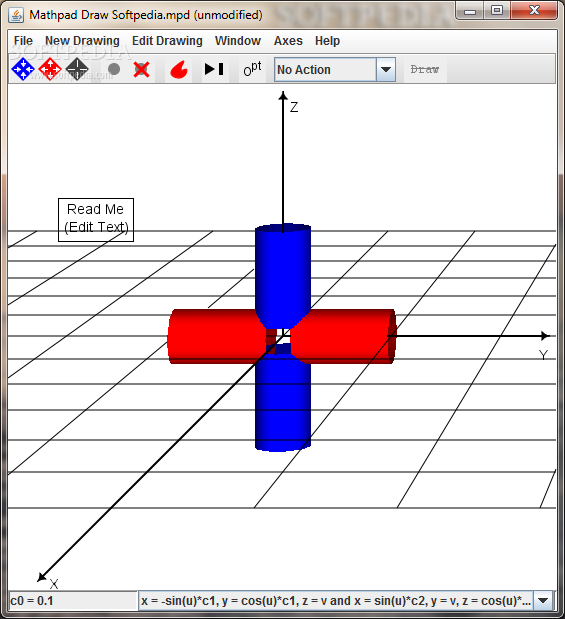
Mathpad Draw
Create static drawings of various mathematical objectsThe Mathpad Draw application was designed to create static drawings of various mathematical objects. It is not a calculator, but there are some calculator aspects.Within the program, animation of several drawing types is...
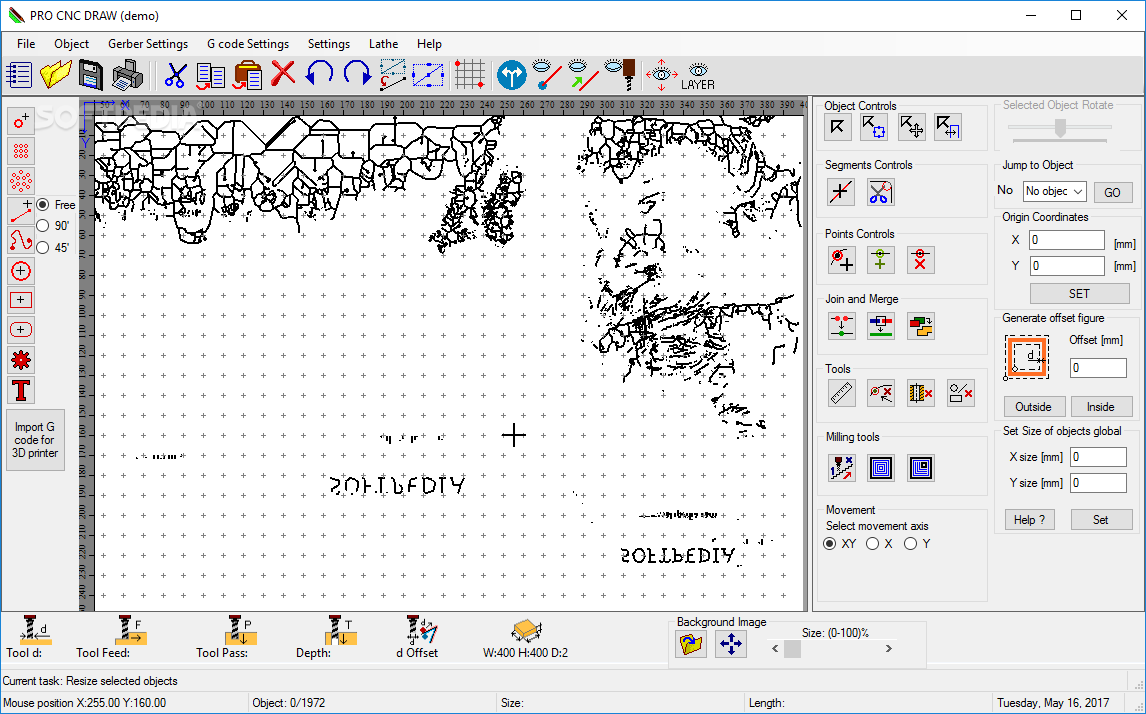
Pro CNC Draw
Prepare the necessary G code for your CNC machine by editing existing DXF files, or creating new designs with a whole range of drill and drawing tools What's new in Pro CNC Draw 1.15a: Fixed bugs - Eagle gerber...
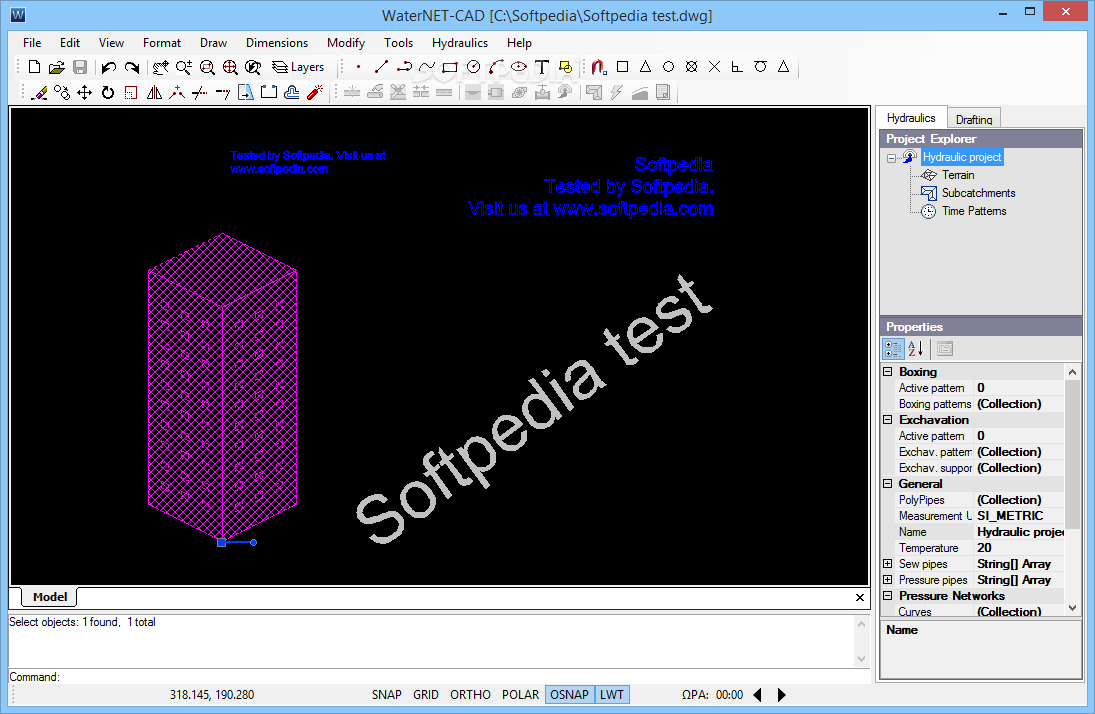
WaterNET-CAD
This complex professional application was developed to help you create pipe network designs for sewer, vacuum sewer or water distributionWaterNET-CAD is an advanced and reliable software solution whose main function resides in offering you the ability to design complex...
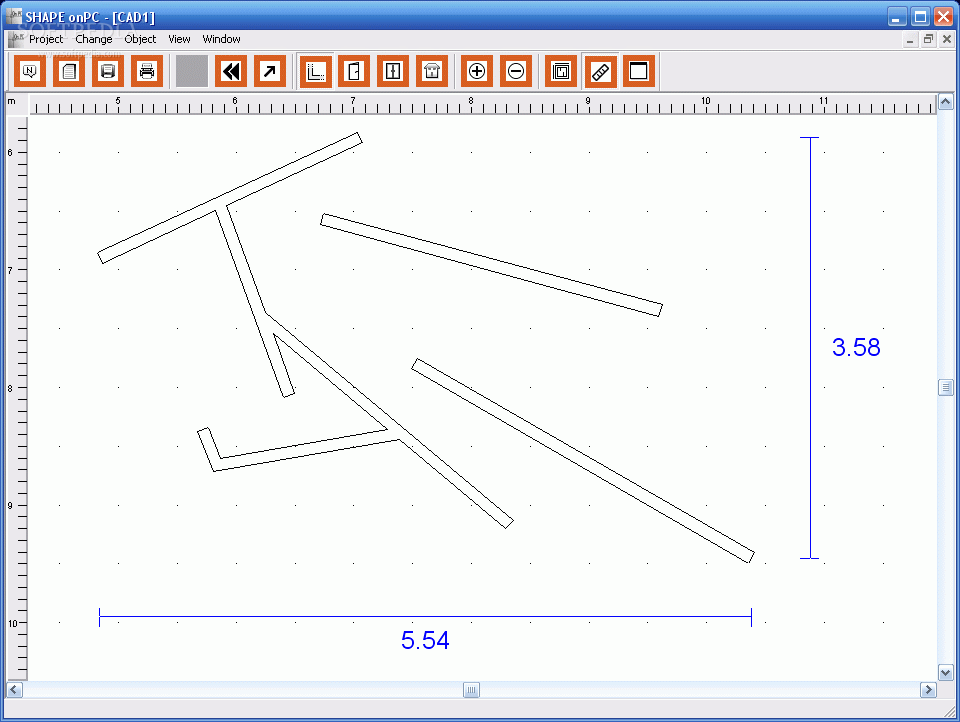
On PC CAD
Draw basic home plans with walls, doors and windows, insert bathroom, bedroom and other kinds of furniture from a library, and save projects as .p3d files using this CAD tool for beginnersOn PC CAD is a free CAD drawing...
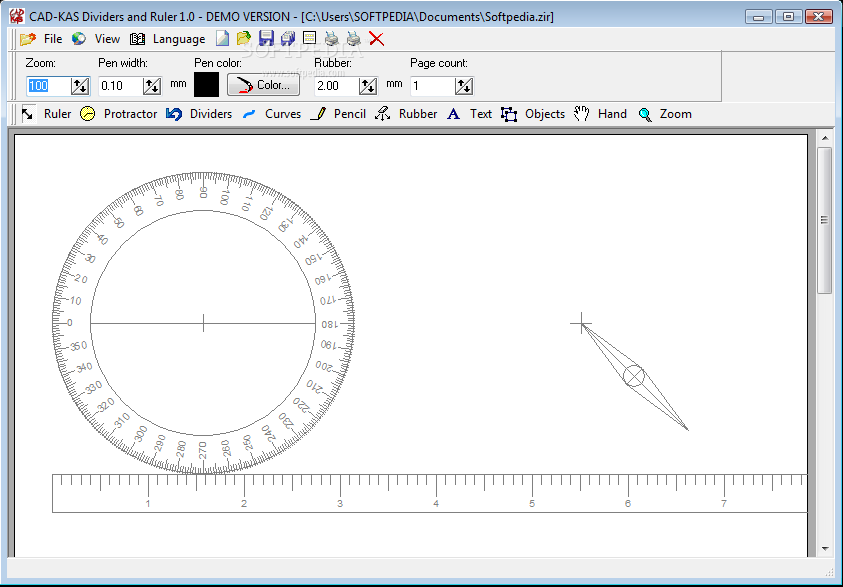
Dividers and Ruler
Software solution that helps you draw with dividers, ruler, protractor, pencil and rubber on the screen as you would do on a sheet of paperThere are many applications and programs on the Internet that you could use, regardless of...
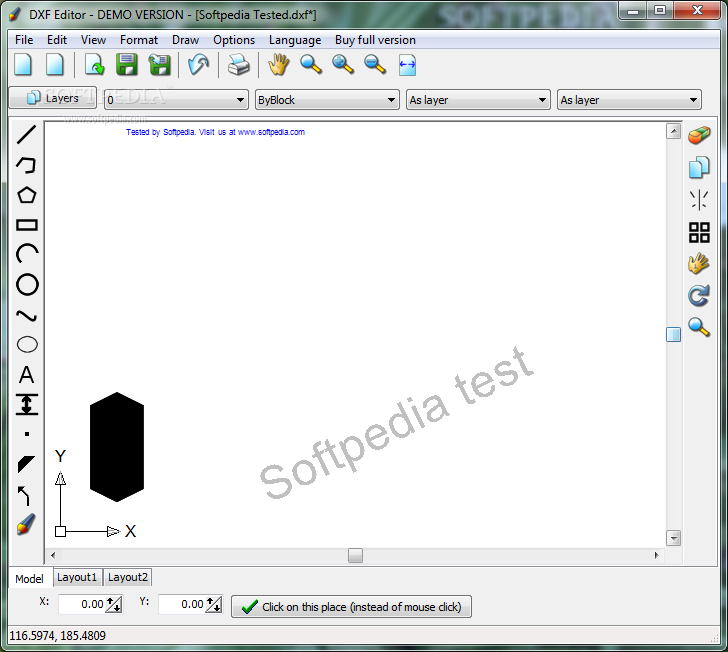
DXF Editor
Create DXF drawings using an abundance of specialized tools, organize designs with a layer management and more with this practical CAD applicationAccuracy is greatly enhanced by computers, as well as processing speed. Specialized CAD applications are widely used nowadays...

Centroid
Autocad plugin for drawing the centers of gravity of polylinesCentroid is an Autocad extension designed to enable you to draw the center of gravity (CG/COG) point of a polyline, 3D solid or region.Make your Autocad work easier with this...
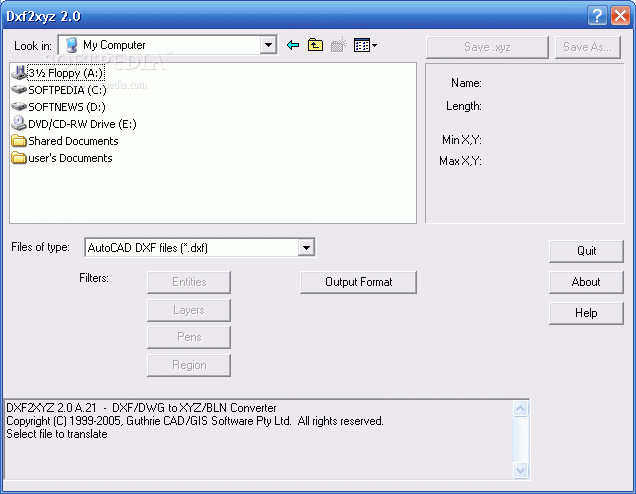
Dxf2xyz
DXF2XYZ 2.0 converts a DXF file to an XYZ file, ie a comma delimited text file containing just xyz coordinatesDxf2xyz is a simple-to-use tool that allows you to turn AutoCAD files (DXF and DWG) into the XYZ and BLN...

Live Home 3D
Design and decorate both the interior and the exterior of a home with the help of this fully fledged application that lets you work in 2D or 3D perspective What's new in Live Home 3D 3.7.1067.0: Faster rendering thanks...
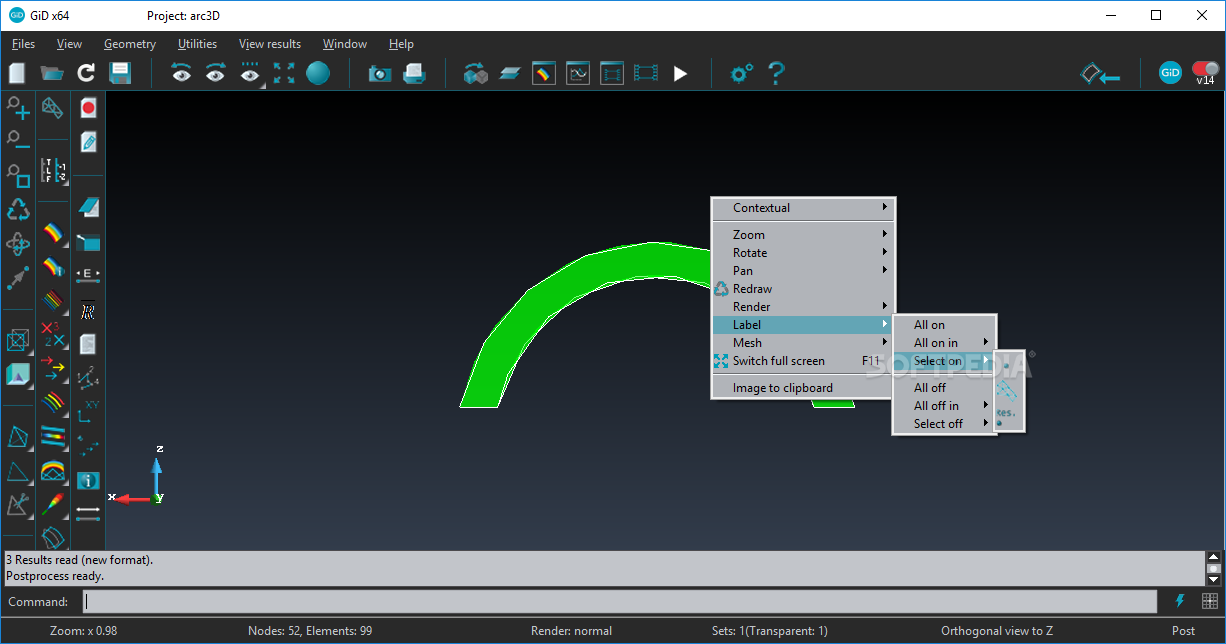
GiD
A powerful post processing application that allows you to create multiple simulations for science projects and export them to various formatsGiDis a numerical simulation tool designed to handle data analysis, geometrical modeling and numerical data visualization. The program can...
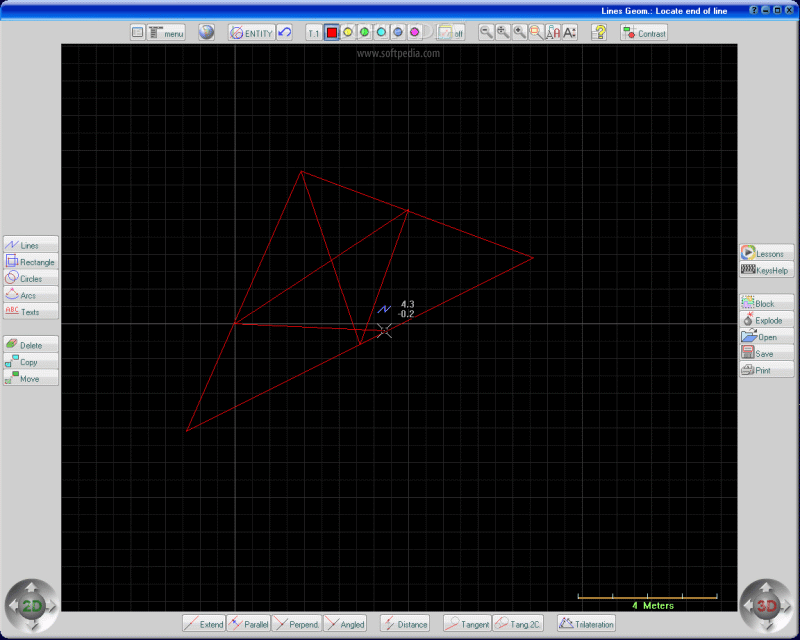
FlashCAD
FlashCAD - 2D 3D Geometric Entities & Bitmap management, 3D Rendering & Animation, DXF, DWGWith FlashCAD you will discover the pleasure of drawing thanks to the easiest and most complete tool available today. Your expectations are immediately projected on...
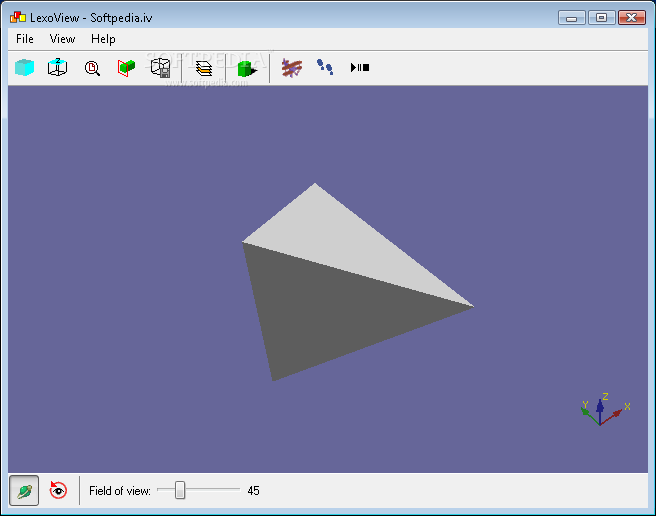
LexoView
A handy utility that was especially designed in order to provide you with an easy to use tool for viewing CAD data files on the spotLexoView is an application that serves as a 3D model viewer which focuses on...

Autodesk InfraWorks
Speed the civil infrastructure design process by exploring the context of the model so you can create a conceptual design close to the real-world requirementsAutodesk InfraWorks is a specialized tool designed to come to the aid of Building Information...
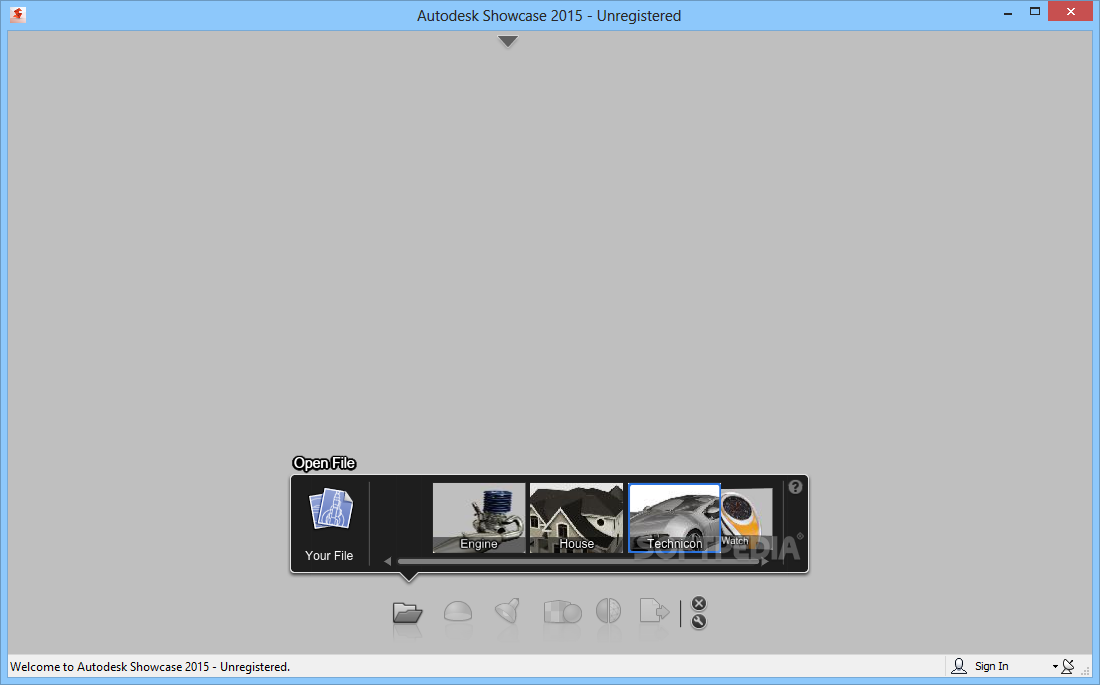
Autodesk Showcase
A powerful and feature-packed software program that can be used by all those who want to create professional-looking 3D presentationsAutodesk Showcase is a software solution that provides users with a simple means creating 3D presentations for your CAD designs,...

Energy3D
Replicate living conditions in order to view and analyze energy requirements for green buildings by taking into consideration various architectural elementsEnergy3Dis a compact CAD utility designed to help users create 3D buildings in a clean and intuitive working environment....
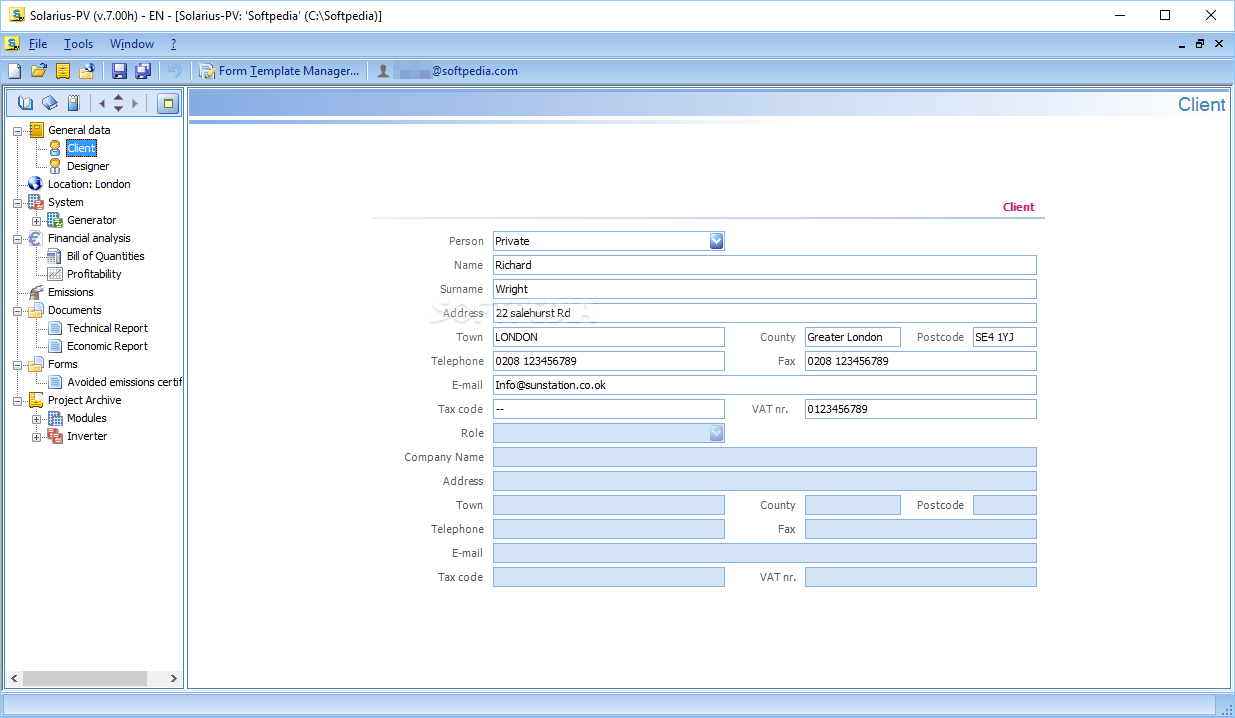
Solarius-PV
Conveniently design and attempt to calculate the efficiency of solar photovoltaic grids along with the savings you can make via this toolSolarius-PV is a specialized application that enables you to design photovoltaic solar grids that can serve as a...
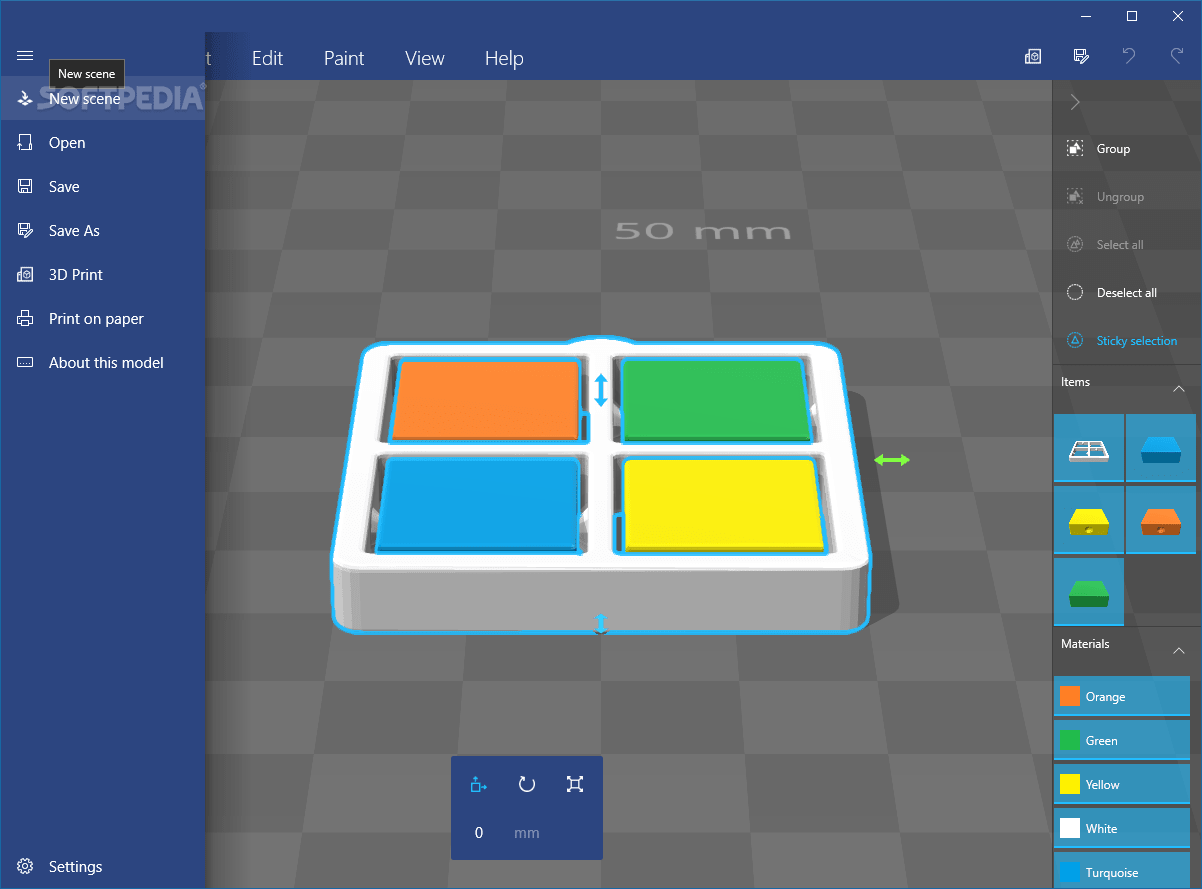
3D Builder
An intuitive and user-friendly software solution that can help you make the most your 3D printers and manage objects before printing them What's new in 3D Builder 16.0.2611.0: Realistic rendering of materials including translucent and metallic objects New layered...