Ashampoo 3D CAD Professional Alternatives for Windows
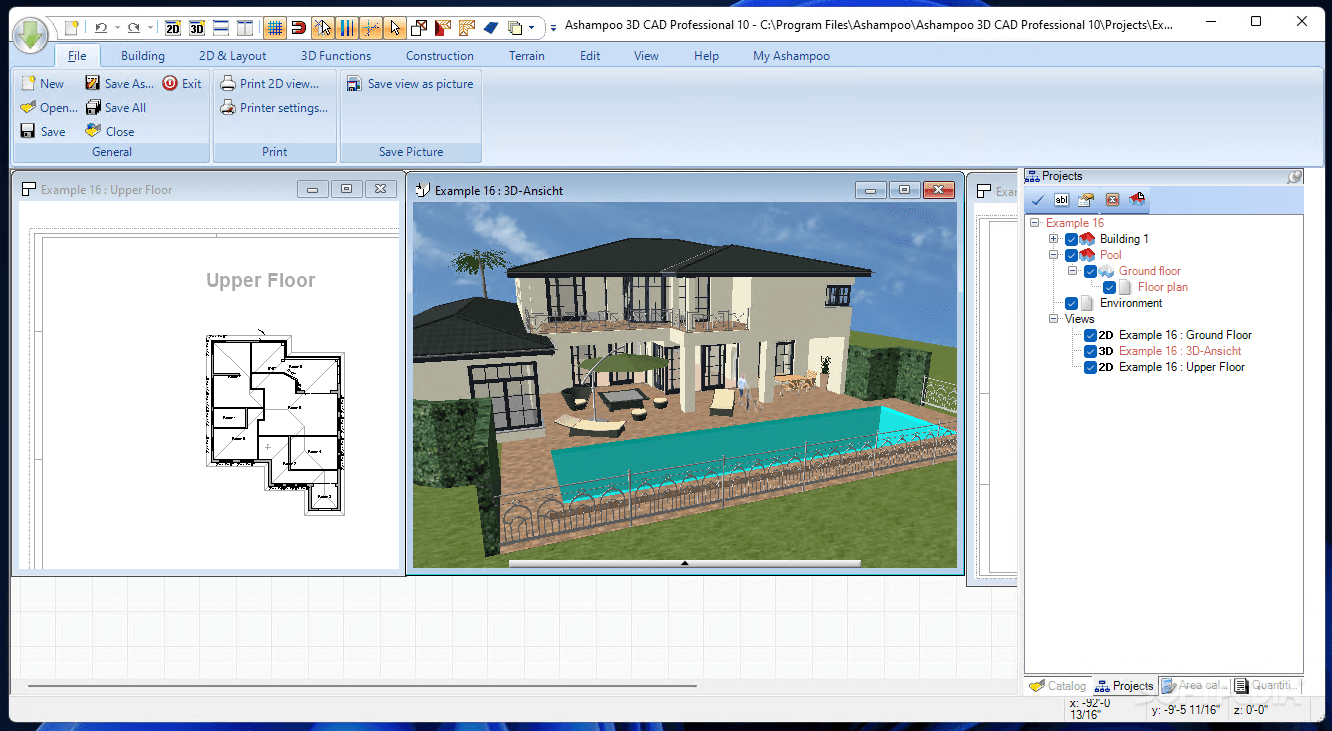
Do you want to find the best Ashampoo 3D CAD Professional alternatives for Windows? We have listed 26 Science Cad that are similar to Ashampoo 3D CAD Professional. Pick one from this list to be your new Ashampoo 3D CAD Professional app on your computers. These apps are ranked by their popularity, so you can use any of the top alternatives to Ashampoo 3D CAD Professional on your computers.
Top 26 Software Like Ashampoo 3D CAD Professional - Best Picks for 2025
The best free and paid Ashampoo 3D CAD Professional alternatives for windows according to actual users and industry experts. Choose one from 26 similar apps like Ashampoo 3D CAD Professional 2025.
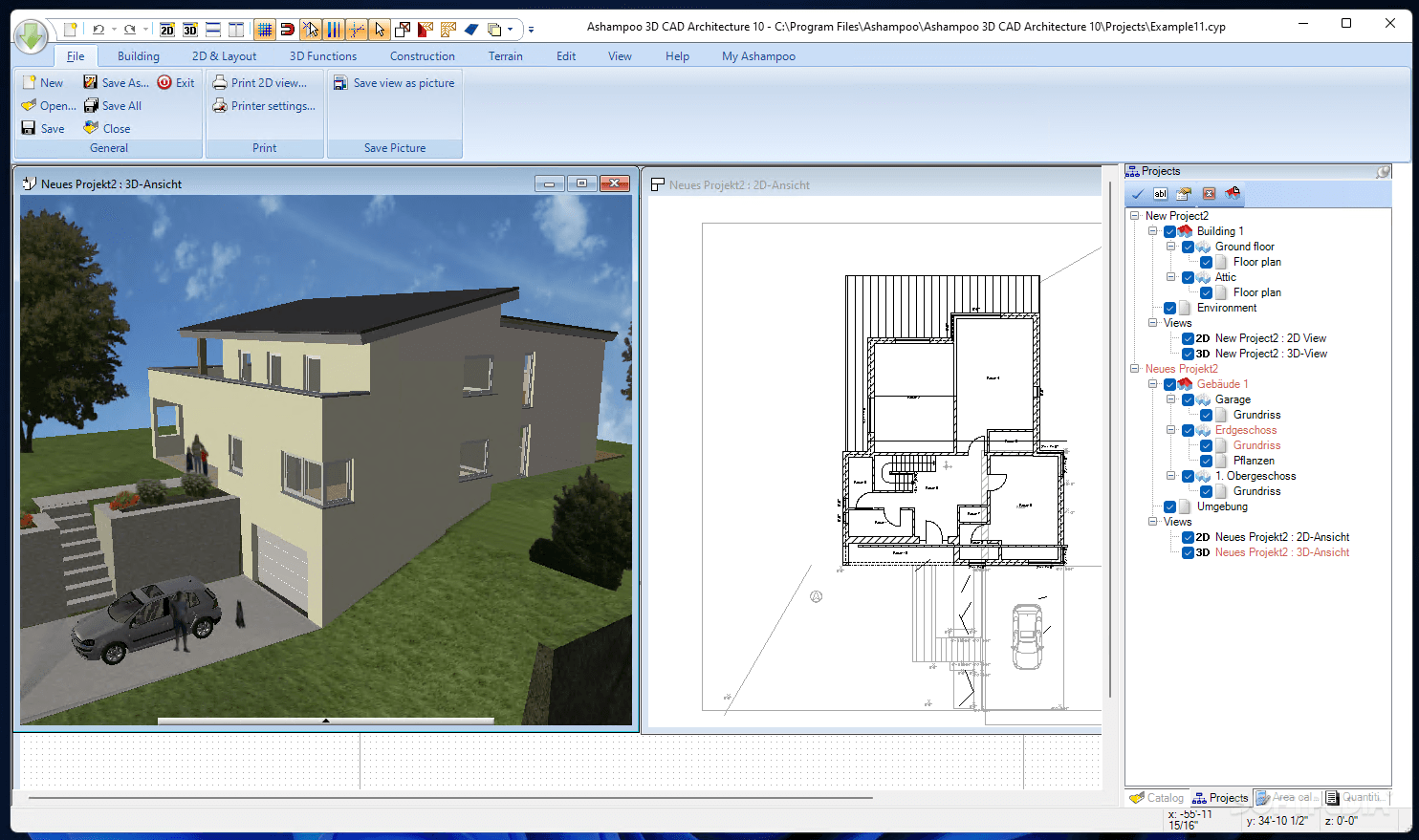
Ashampoo 3D CAD Architecture
An extensive CAD software solution for exact and realistic planning of construction projects, so that users can preview their designs before implementing them What's new in Ashampoo 3D CAD Architecture 7.0.0: Product overview: New 3D objects More than 350...
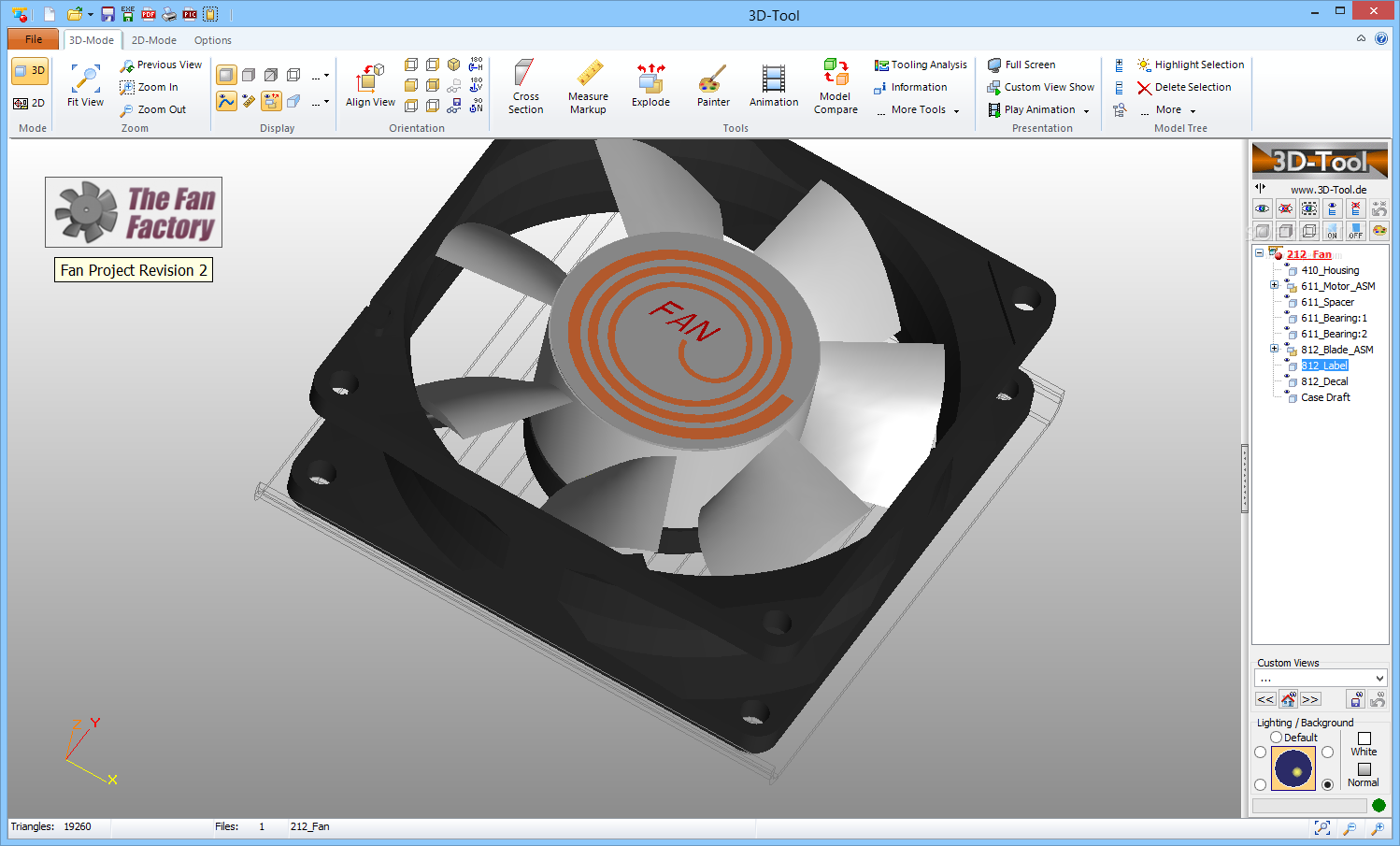
3D-Tool
A comprehensive, yet easy to use application that can import and read both 3D and 2D CAD files, including native CATIA or Autodesck Inventor formats What's new in 3D-Tool 14.20: Bug fixes Premium interface update: End of Windows 7...
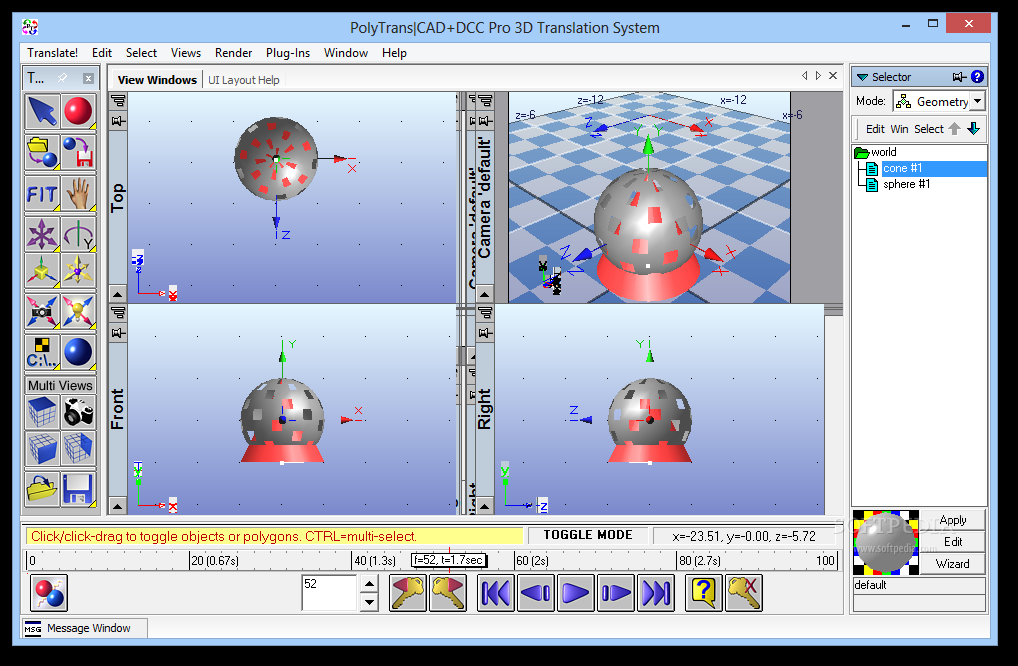
PolyTrans|CAD+DCC Pro 3D Translation System
Comprehensive app for translating CAD files, featuring extensive file type support, manipulation tools, editing options for scenes and objects, and moreGeared toward professionals,PolyTrans|CAD+DCC Pro 3D Translation System is a comprehensive software solution designed to help you translate CAD files.It...
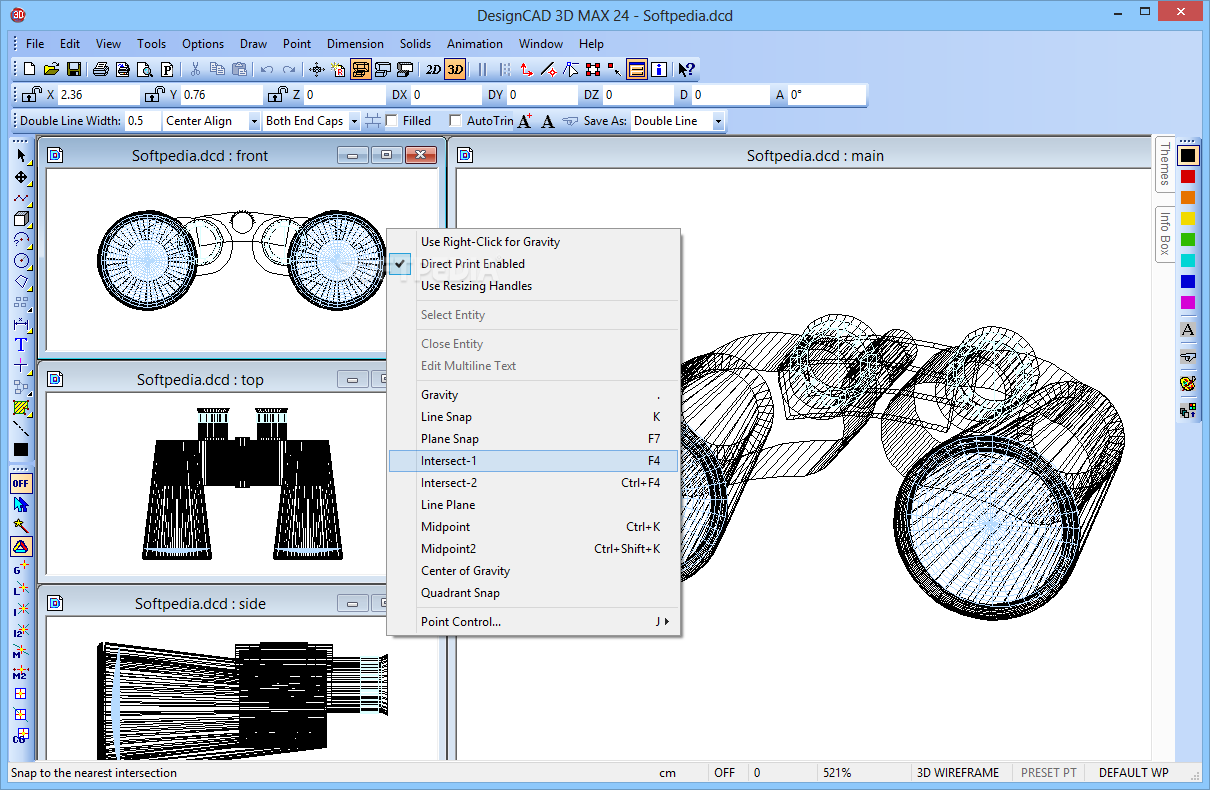
DesignCAD 3D Max
A fully-featured CAD application that helps users create 2D and 3D designs, and export the generated project to DWG, DXF, IGES, RIB, VRML, or other file formatsCAD programs are a dime a dozen nowadays, but they usually come in...

DigiCad 3D
CAD drawing application for architectural surveys, photogrammetry and mapping, featuring multiple transformation options and enhanced support for project exports What's new in DigiCad 3D 9.0: DWG - DXF: Importing and exporting DWG-DXF files are supported, from versions 12 to...
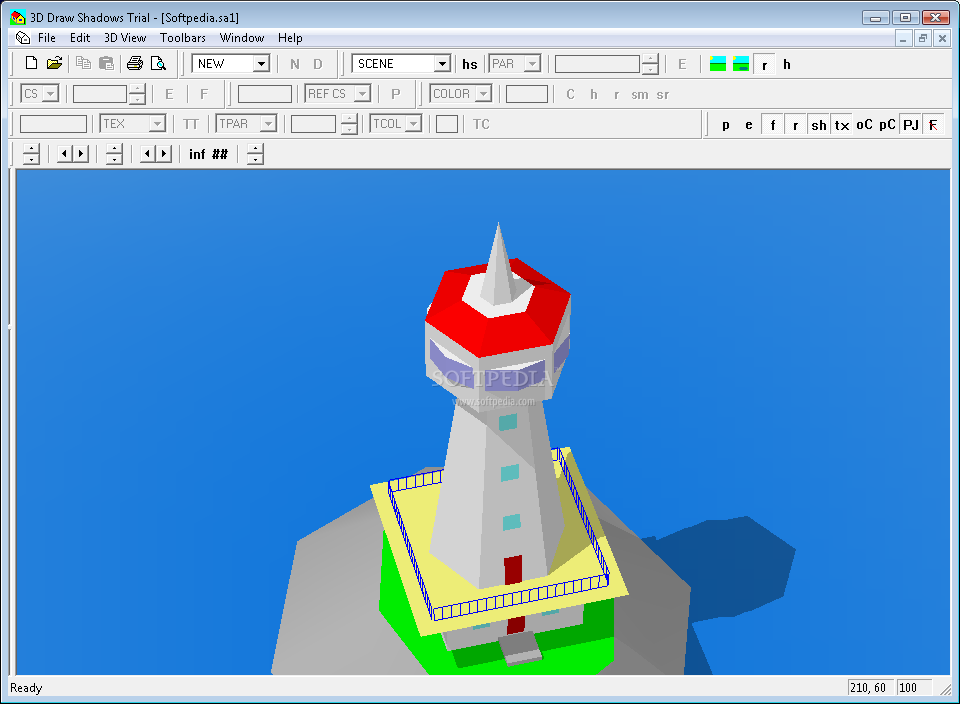
3D Draw Shadows
An easy to use CAD tool What's new in 3D Draw Shadows 2.1.9: Textures Read the full changelog 3D Draw Shadows application is an easy-to-use, parametric CAD tool for everyday 3D modelling. Unlike most of other 3D tools,...
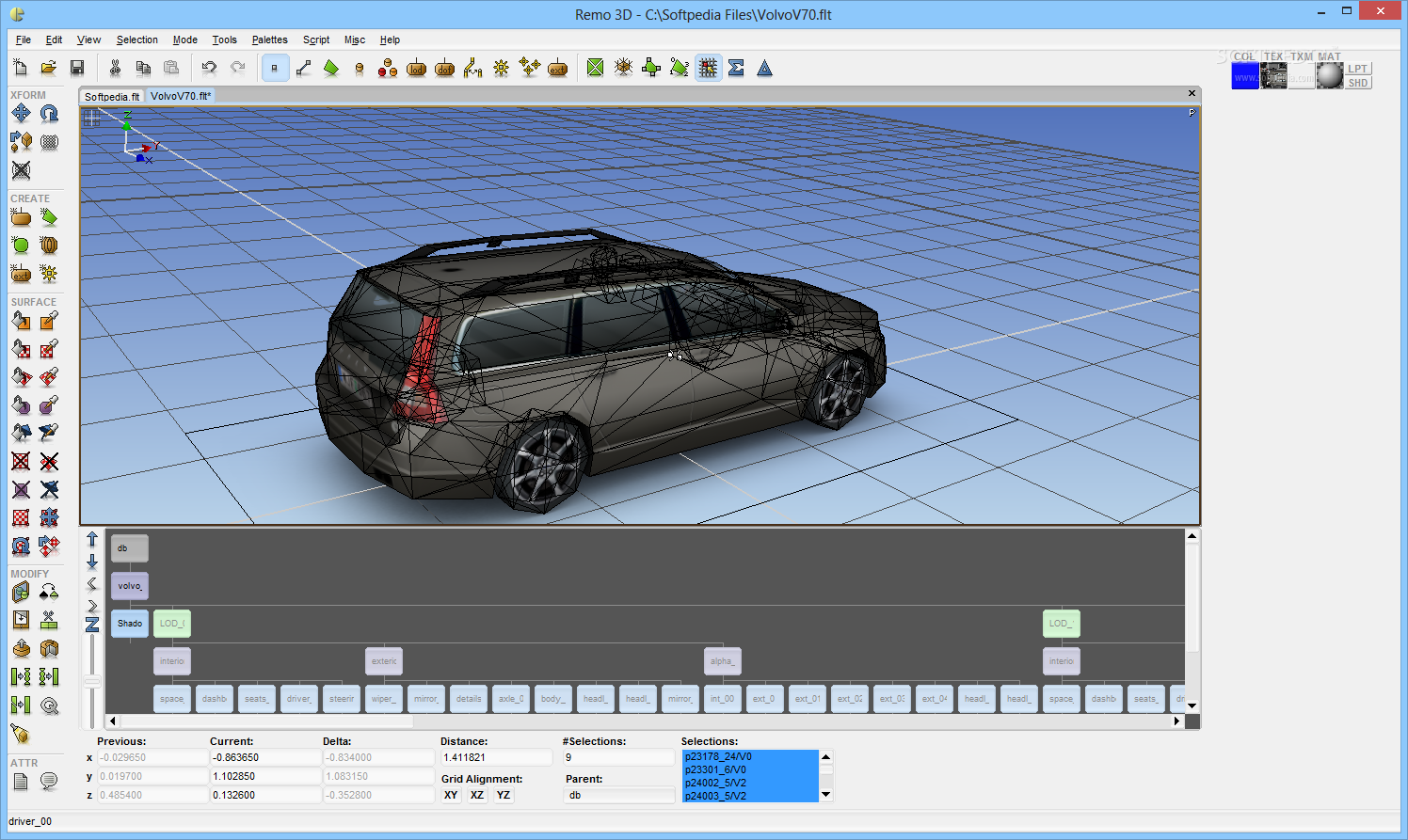
Remo 3D
A reliable and intuitive software solution that comes in handy to all those who want to create or to modify 3D models or objects What's new in Remo 3D 2.9.1: Fixed issue with slicing vertical polygons. Fixed issue with...
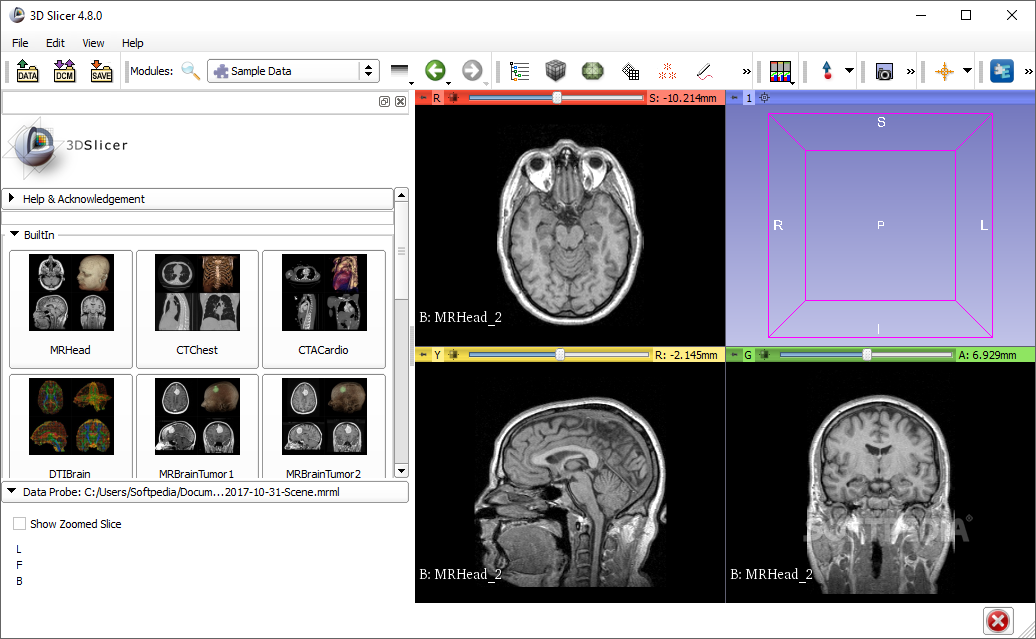
3D Slicer
Helps with visualization and image analysis, supporting features such as DICOM reading capabilities, interactive segmentation, volume rendering, rigid and non-rigid registration, screen capturing mode, 4D image viewer, and plugins3D Slicer is an open-source CAD application specialized in medical image...
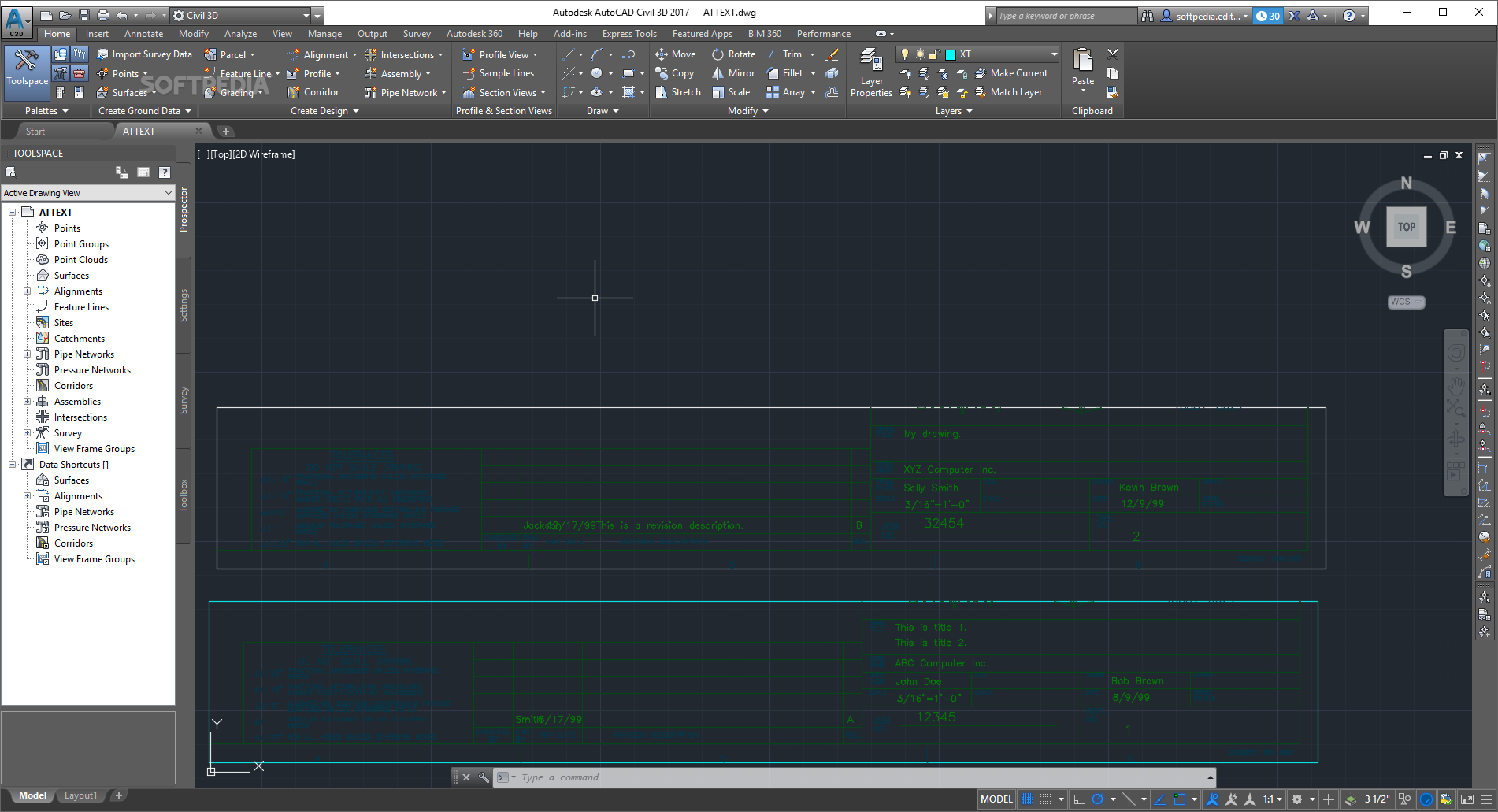
AutoCAD Civil 3D
Civil engineering design software made so that experts can thoroughly analyze and test their projects before building them, featuring numerous optionsWhen it comes to architecture and engineering, there is no room for error, as the slightest mistake can lead...
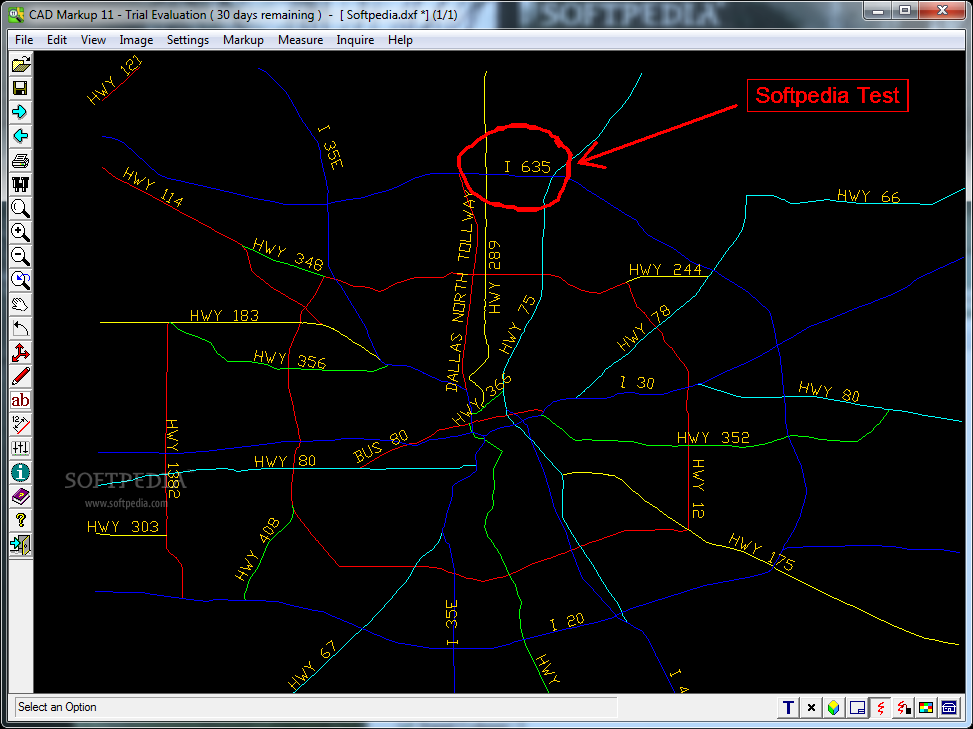
CAD Markup
Allows you to annotate CAD files and export them to image files.CAD Markup is a useful application for the engineers and users who need to make annotations on CAD files. The program can open both vector and raster file...
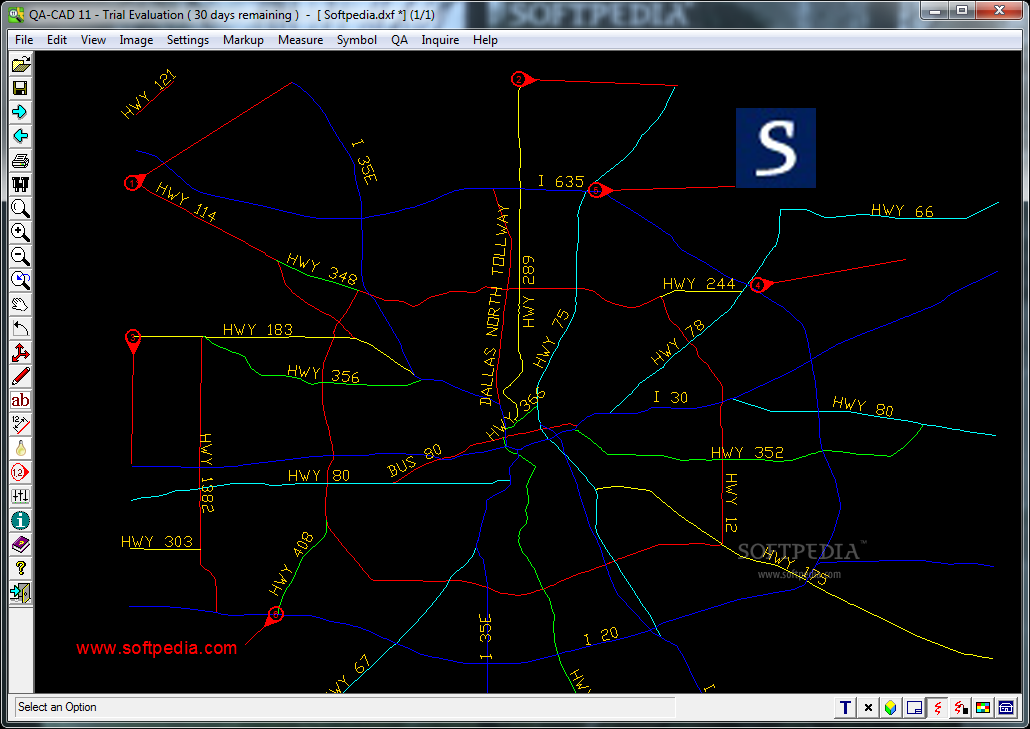
QA-CAD
A CAD editor that allows you to add QA stamps to your files.SymbolCAD is a useful program designed to enhance your documents with numbered stamps and markup notes. The program also includes the ability to create symbol collections of...
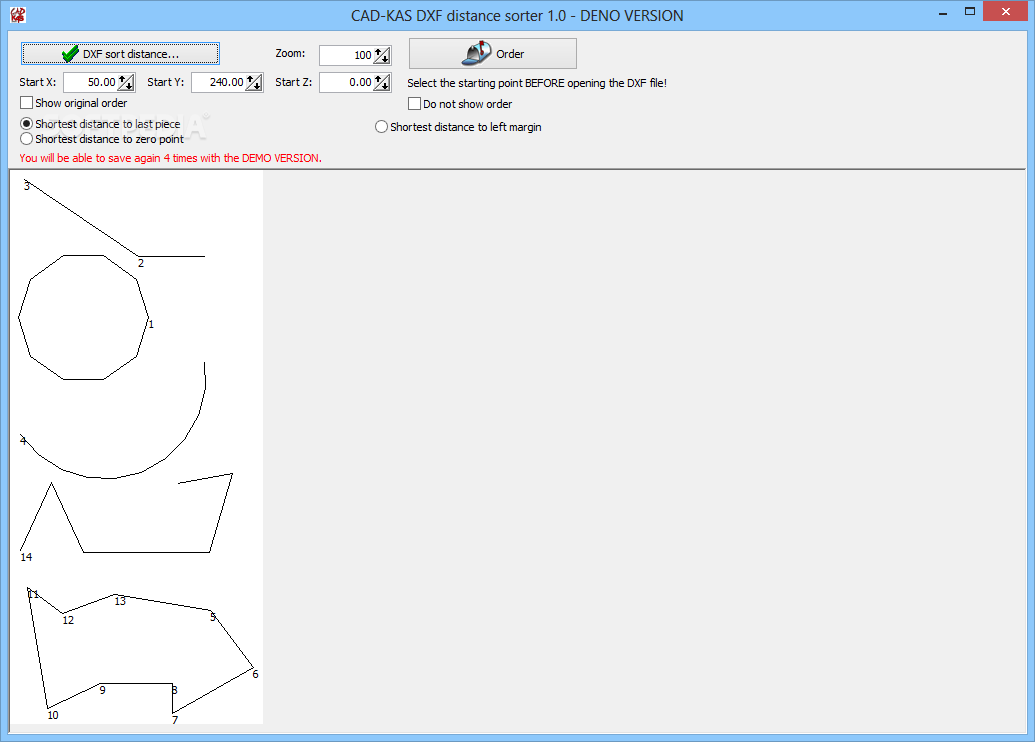
CAD-KAS DXF distance sorter
A simple to use application that enables you to optimize the process of cutting or engraving boards, by reconfiguring the DXF filesCAD-KAS DXF distance sorter is a simple to use application that enables you to reconfigure DXF files, especially...
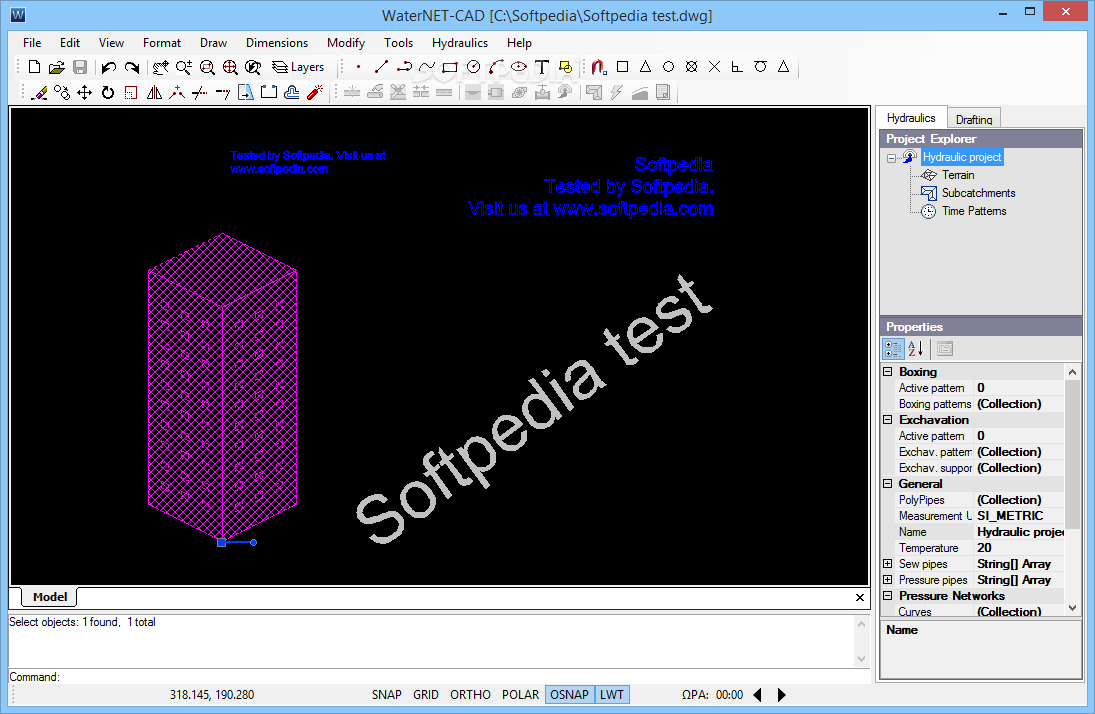
WaterNET-CAD
This complex professional application was developed to help you create pipe network designs for sewer, vacuum sewer or water distributionWaterNET-CAD is an advanced and reliable software solution whose main function resides in offering you the ability to design complex...
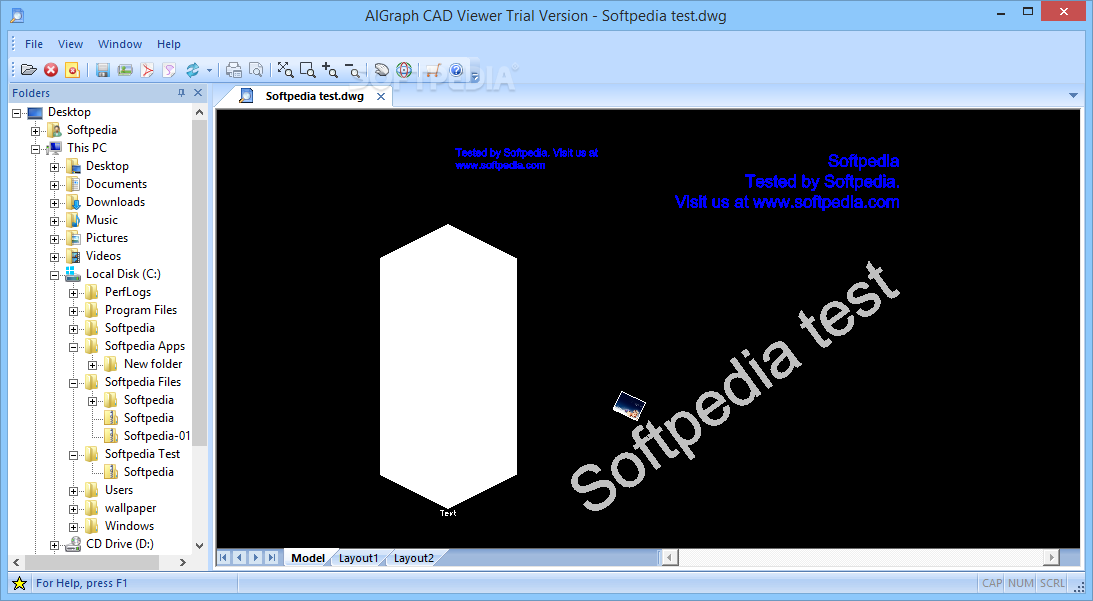
AIGraph CAD Viewer
A simple and easy to use application whose main purpose is to help you view CAD files as well as convert them to various other formatsNote:This software solution is no longer available for purchase but users can still download...
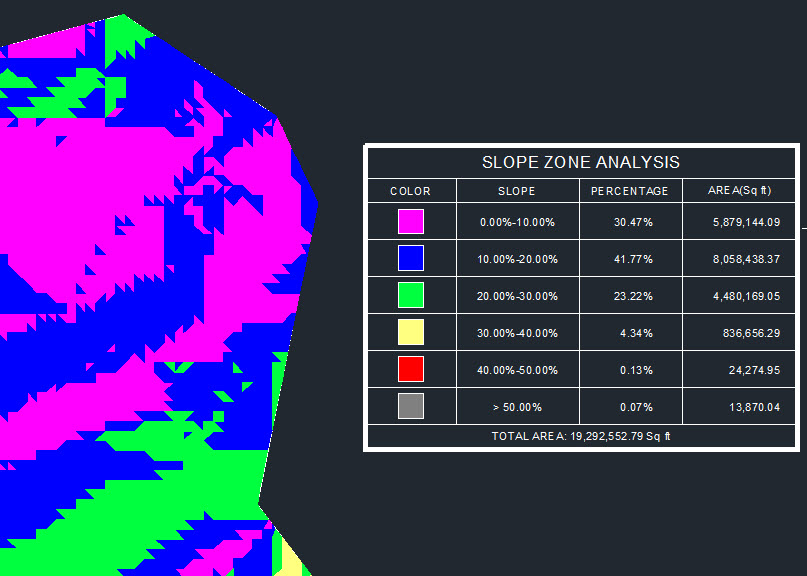
CAD-Earth
Easily export / import CAD screenshots, objects, maps and terrain meshes between Google Earth and major CAD programs and create dynamic contour profiles What's new in CAD-Earth 3.0.2: Import Google Earth image to CAD Export CAD screenshot to Google...
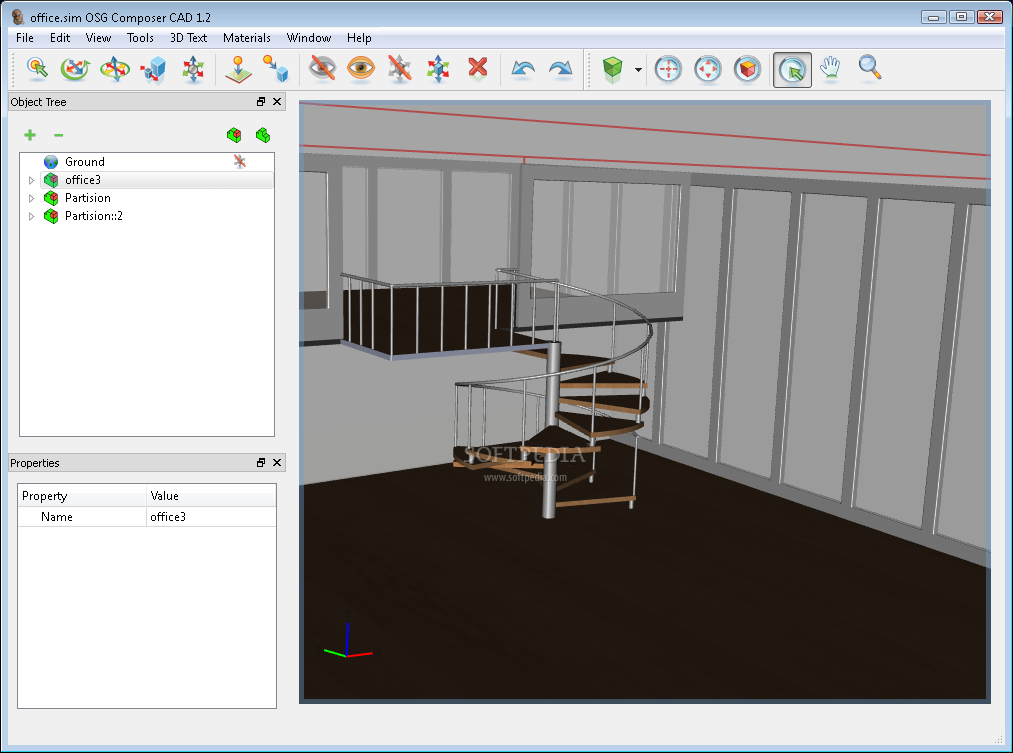
OSG Composer CAD
A tool that facilitates the creation of advanced 3D scenesOSG Composer is powerful yet easy software, used for building 3D scenes. OSG Composer is designed to be very easy to use, with a short learning curve, without limiting user...
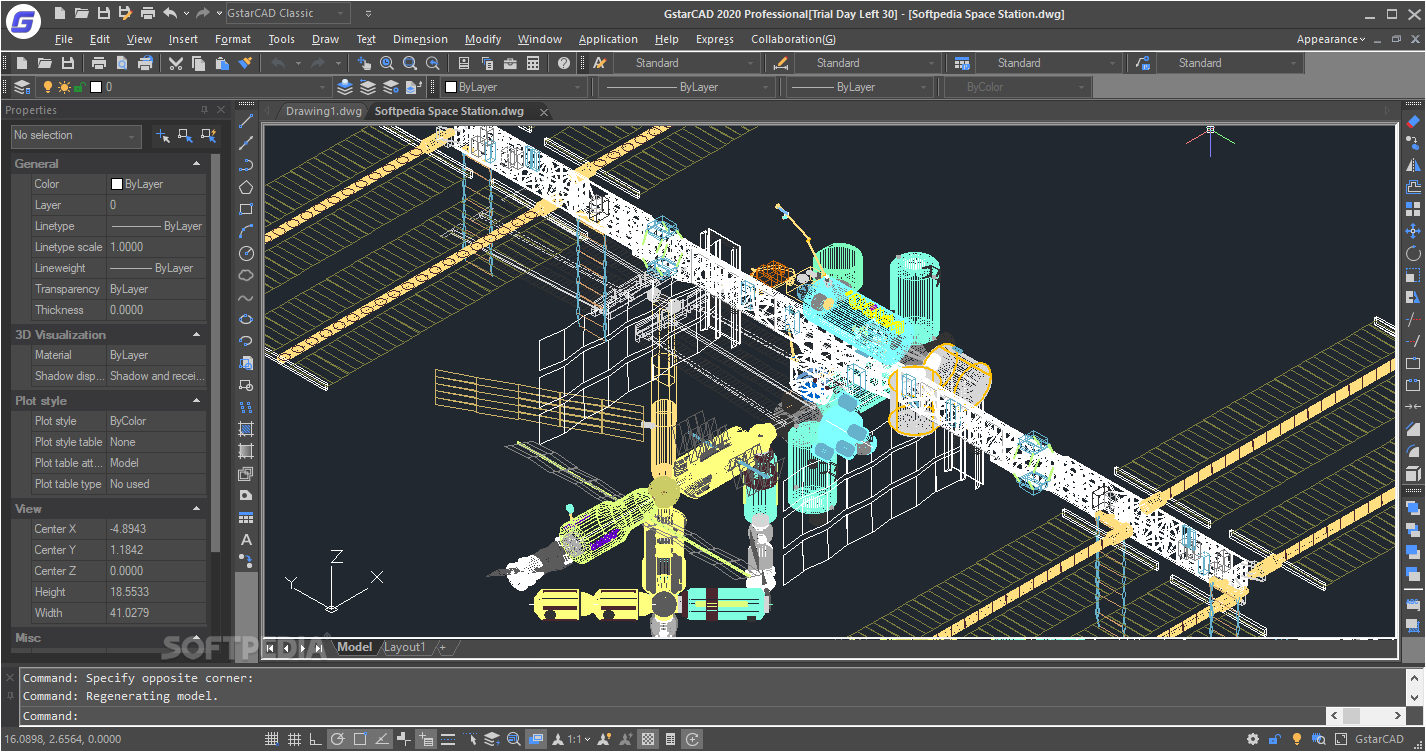
GstarCAD Professional
Create, edit and export intricate 2D / 3D layouts with this comprehensive utility that offers an extensive range of tools for CAD design What's new in GstarCAD Professional 2020: New Interface Quick Properties More new features are added in...
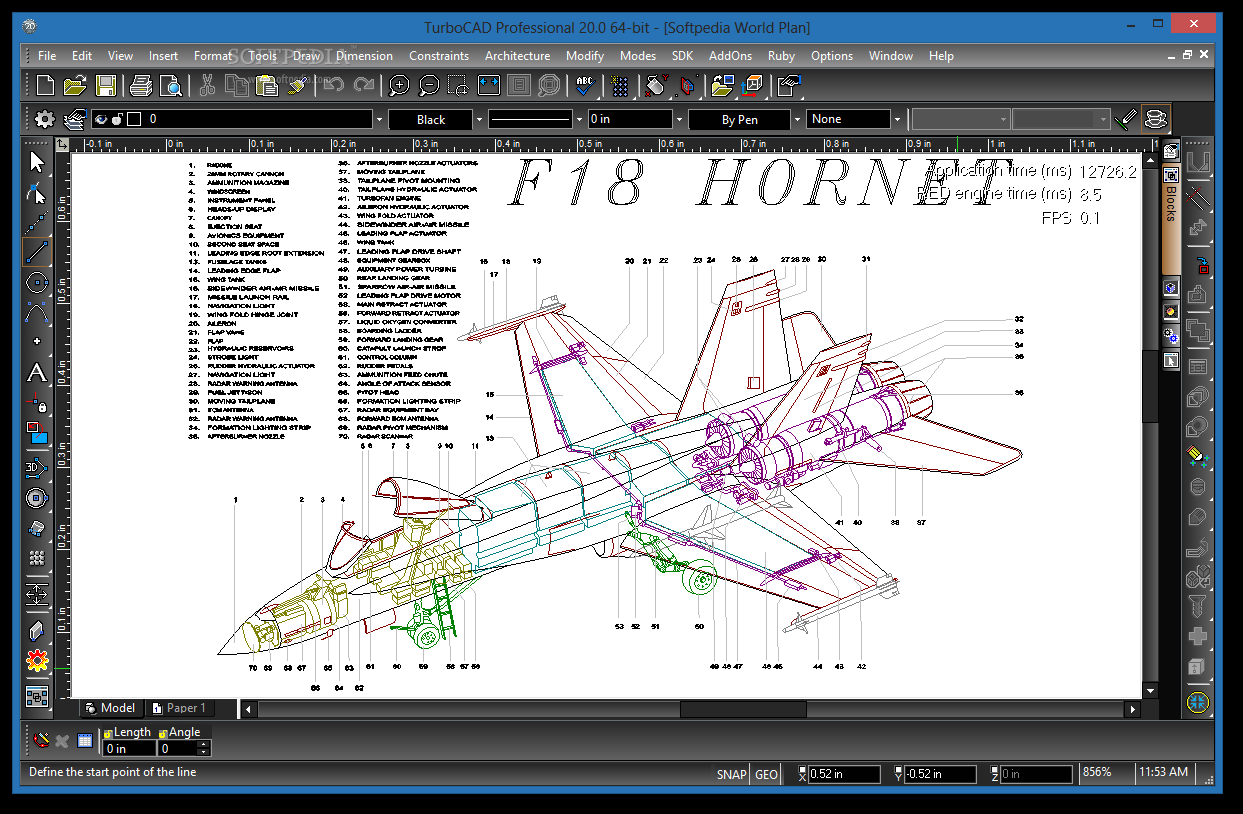
TurboCAD Professional Platinum
Take advantage of 2D/3D drafting, detailing, modeling and rendering capabilities in this professional architectural and mechanical CAD application IMPORTANT NOTICEIf you work as an architect and your projects often involve the use of computer assisted drawing, you probably...
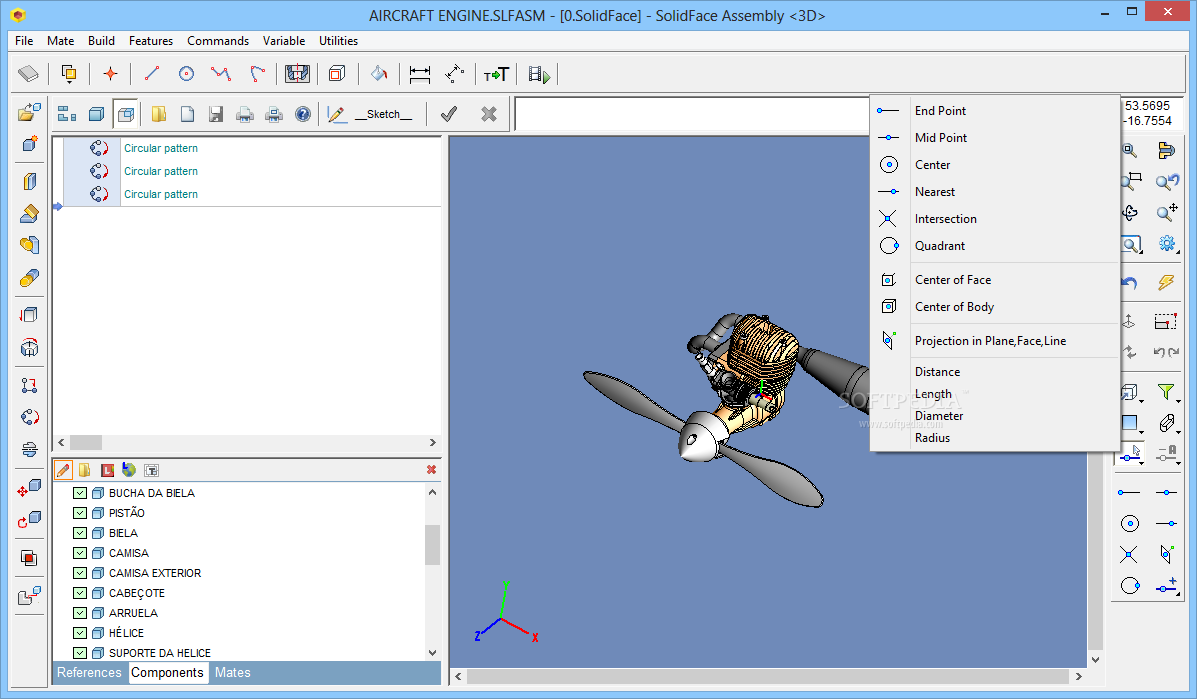
SolidFace Professional
A complex and powerful application that seamlessly provides you with a 2D and 3D parametric, historic and constructive CAD modeler What's new in SolidFace Professional 2015 Build 150.1.1.1: Now 100% compatible with SolidWorks, AutoCad, Solid Edge and much more...
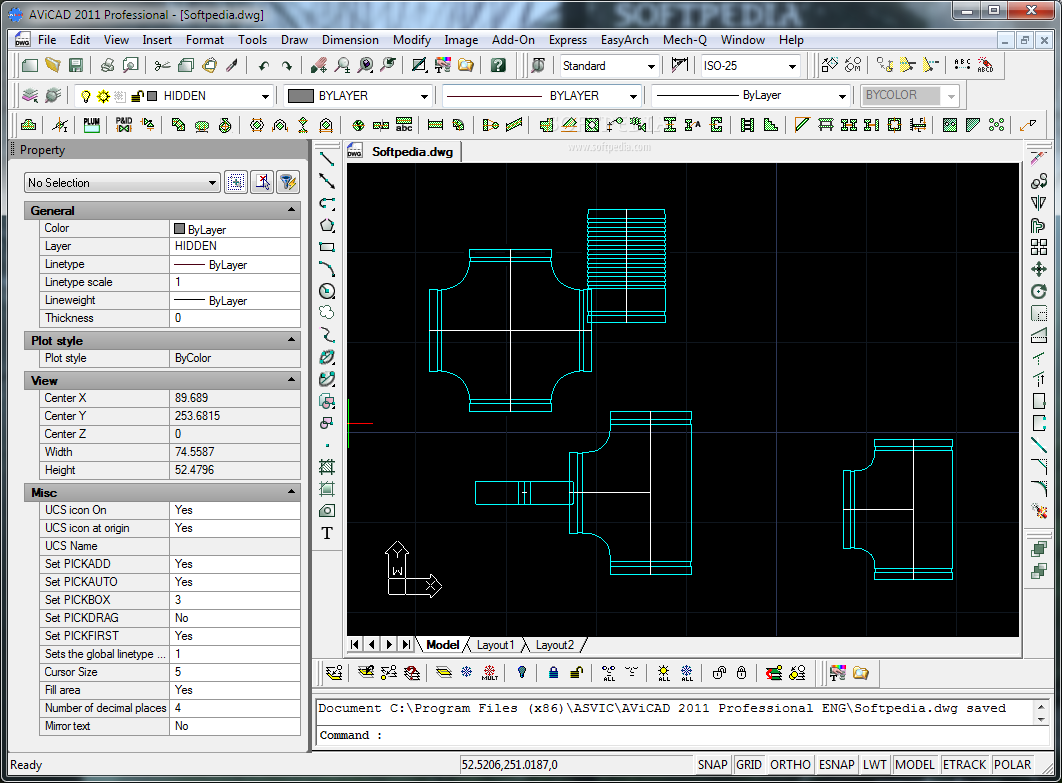
AViCAD Professional
An affordable complete plant design solutionAViCAD Professional is a powerful tool that enables professionals to design complex engineering and architectural schematics. The program also includes productivity tools that can make their work easier.This application is built using a powerful...
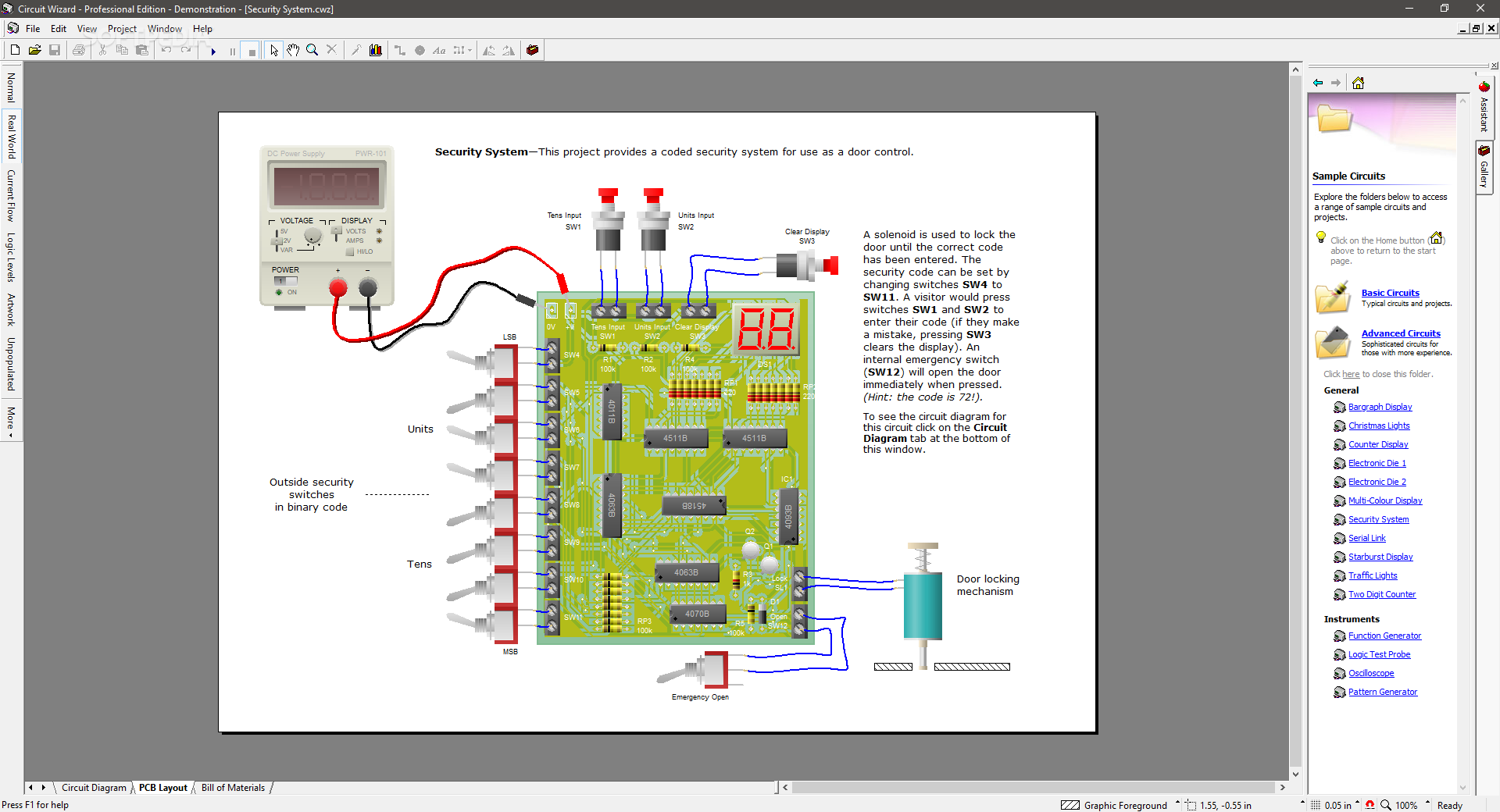
Circuit Wizard Professional Edition
A complete electronics design solution that helps you to combine circuit design, PCB design, simulation and CAD / CAM manufactureCircuit Wizard Professional Edition is a reliable and straightforward utility that combines circuit and PCB designs, simulations and CAD /...
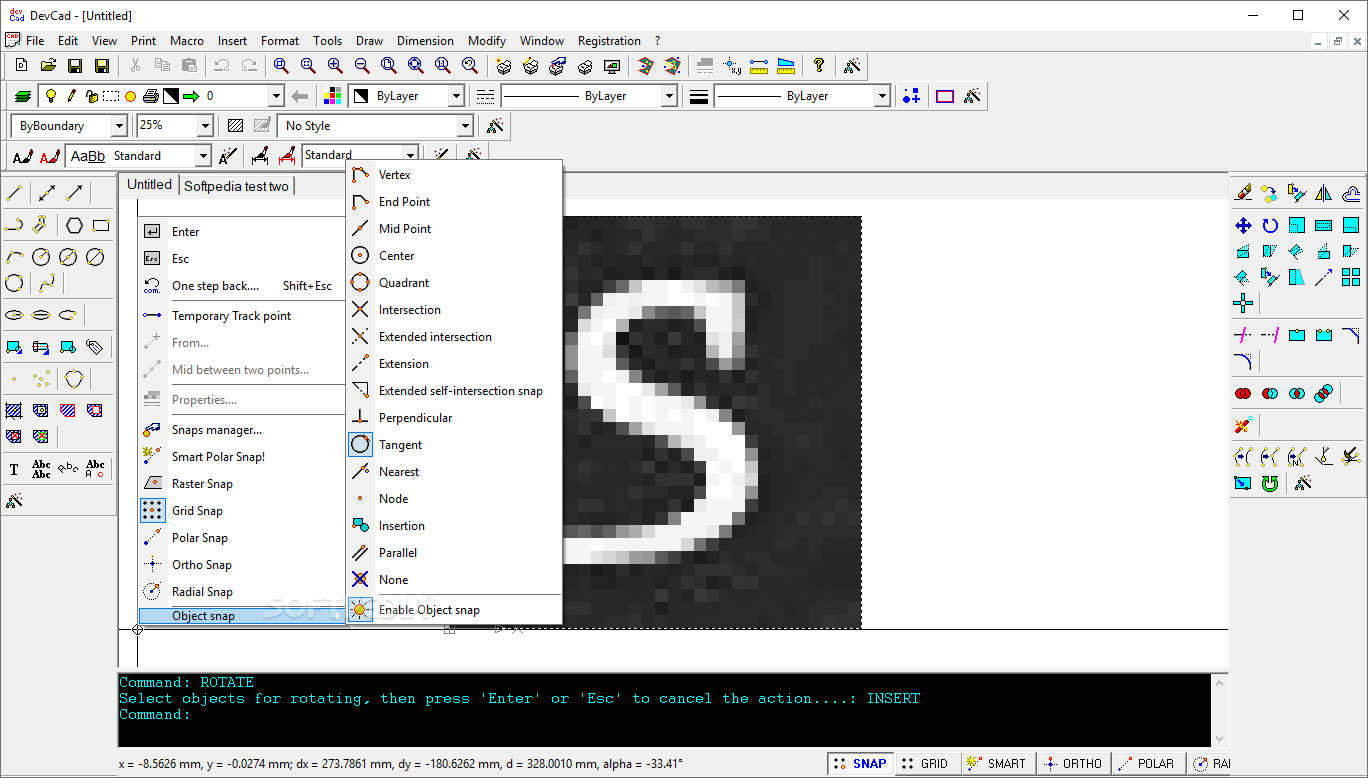
devCad Professional
Create 2D objects and structures that you can integrate into other CAD projects conveniently using this simple and straightforward tooldevCad Professional is a program that addresses both beginners and advanced users who need to draw, measure, arrange, manage and...
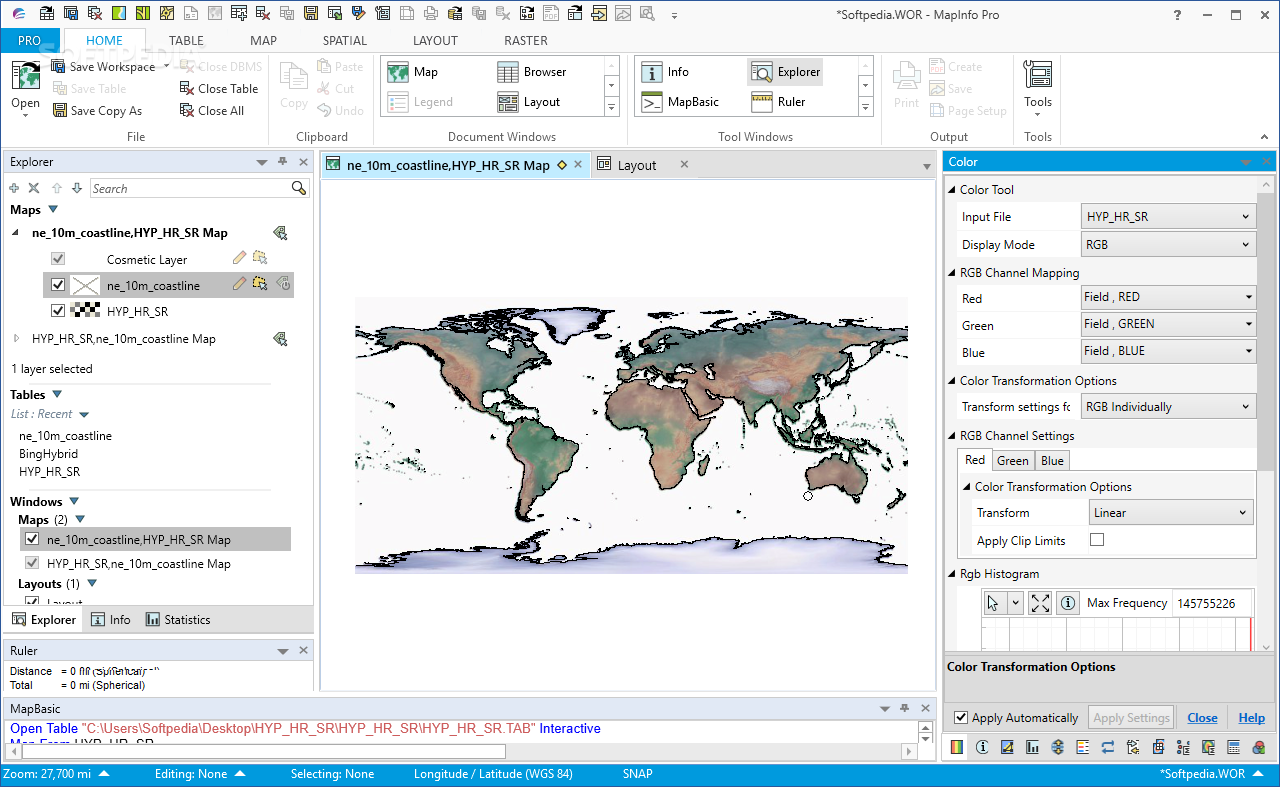
MapInfo Professional
Perform advanced geographical data analysis and mapping work using the increased functionality of this software that offers a great bundle of essential GIS features What's new in MapInfo Professional 17.0.4: Here are the highlights: Geocode Tool Enhancements A new...
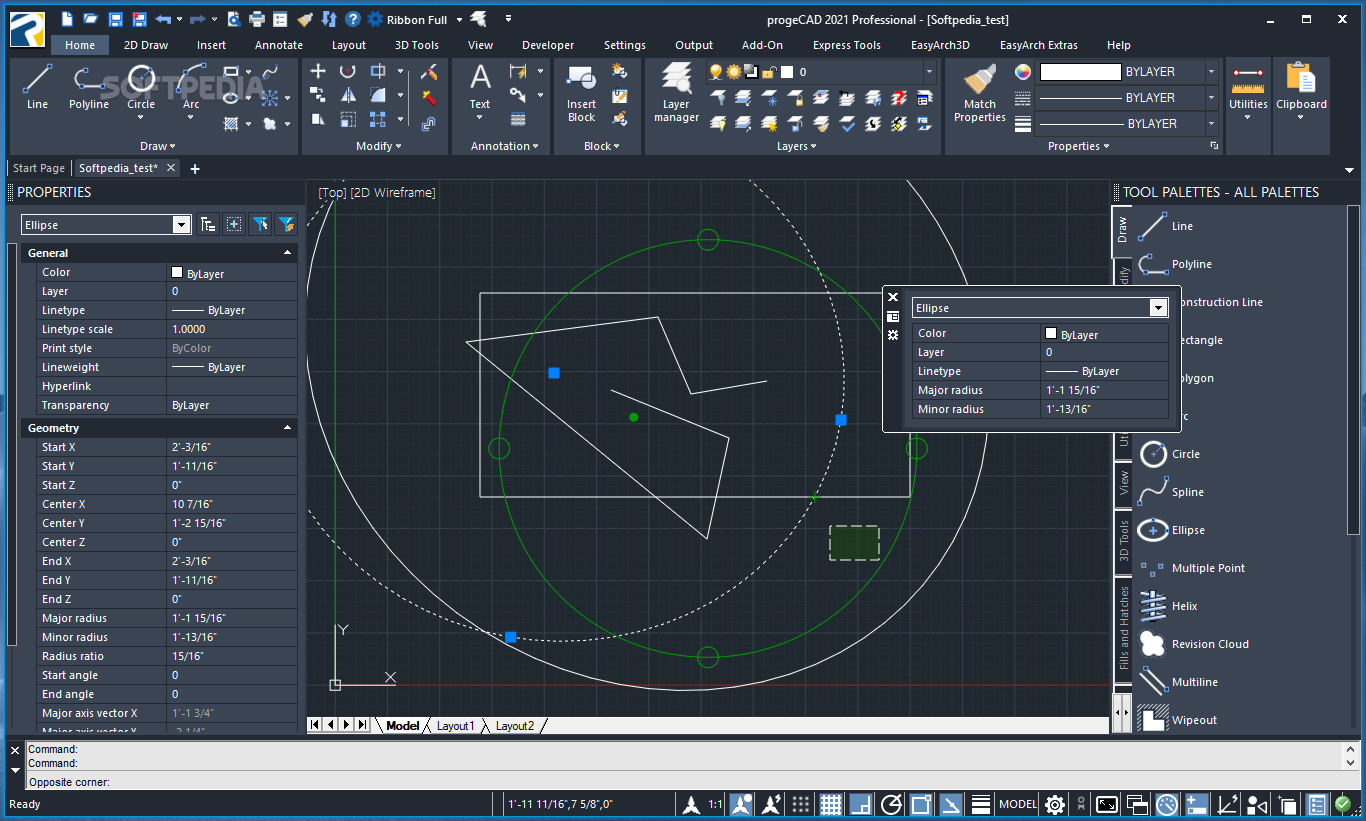
progeCAD Professional
Generate 2D and 3D drawings and save data to different file formats, edit your 3D models for mechanical and industrial engineeringprogeCADis a professional application that comes packed with various tools for helping users create 2D and 3D CAD designs.Although...
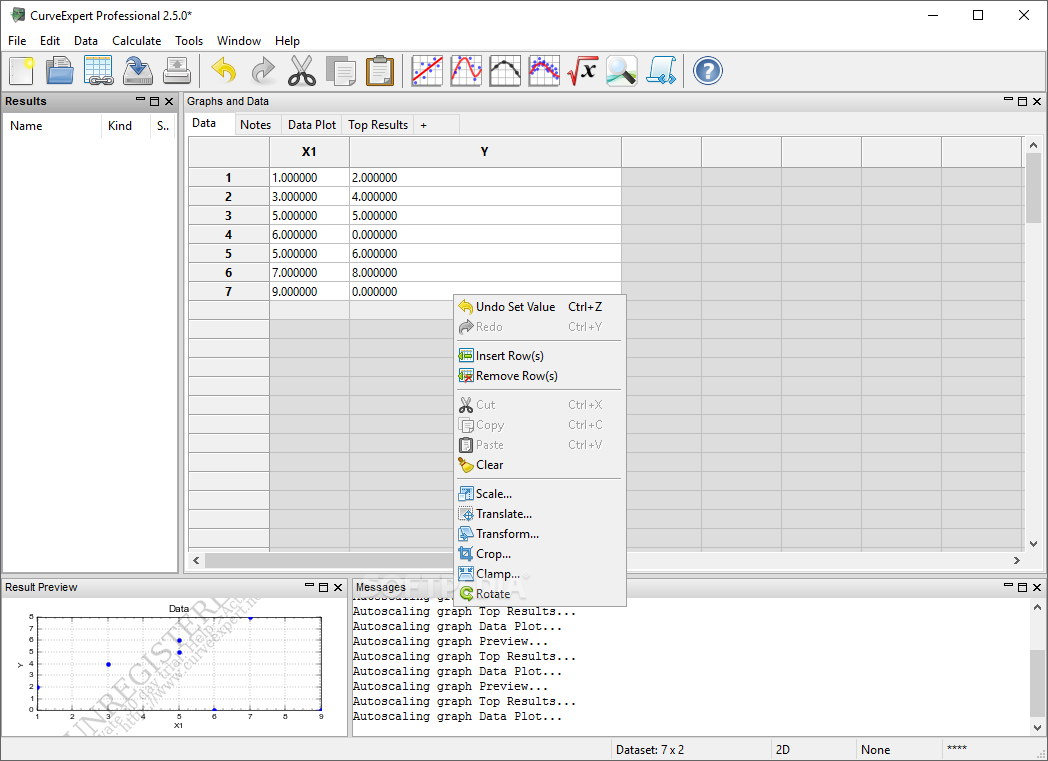
CurveExpert Professional
A powerful software solution for curve fitting and data analysis that offers you both a large library of functions as well as customization capabilities What's new in CurveExpert Professional 2.6.5: This version adds the ability to run plugins from...