AutoCAD Raster Design Alternatives for Windows
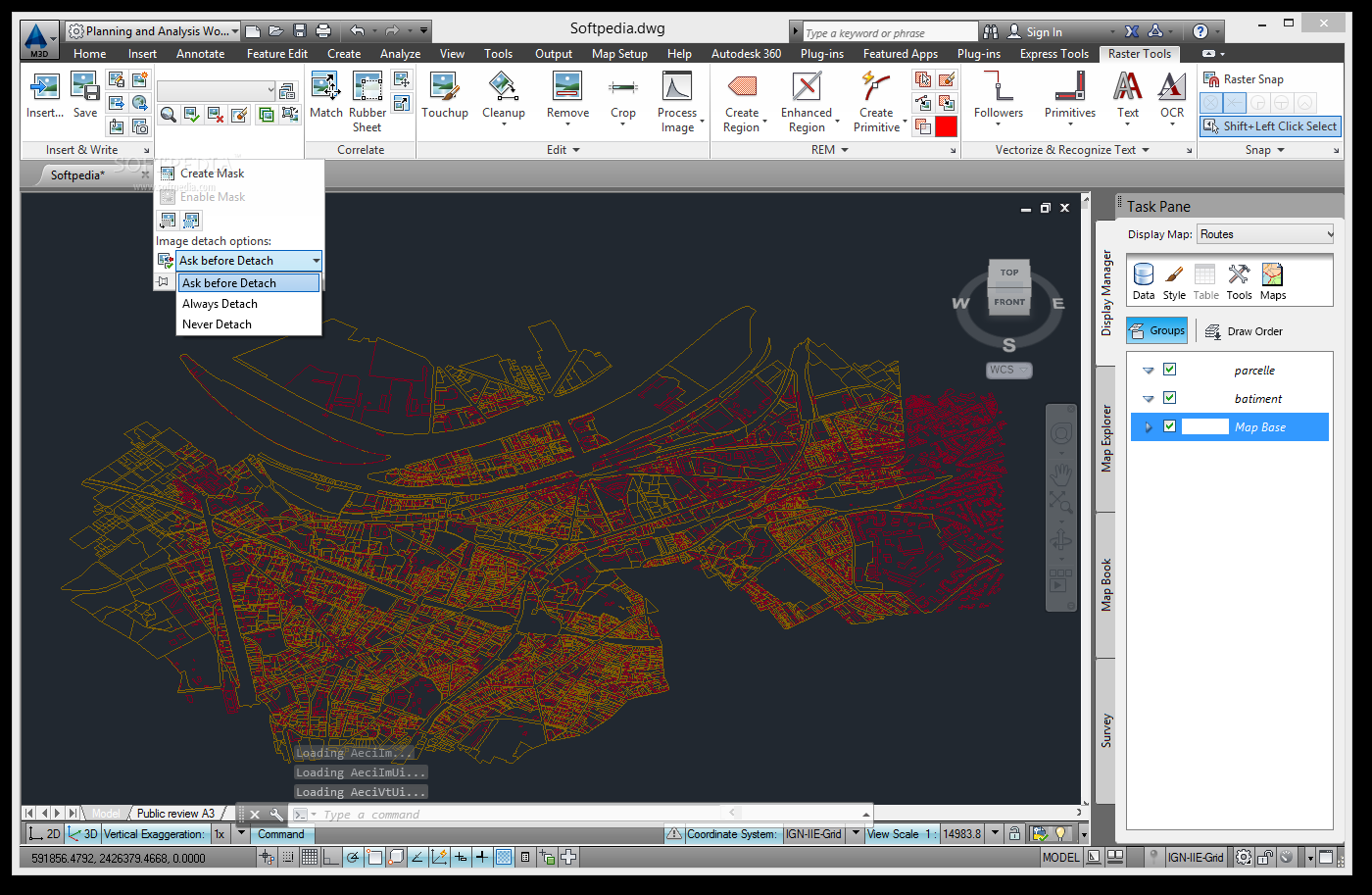
Do you want to find the best AutoCAD Raster Design alternatives for Windows? We have listed 28 Science Cad that are similar to AutoCAD Raster Design. Pick one from this list to be your new AutoCAD Raster Design app on your computers. These apps are ranked by their popularity, so you can use any of the top alternatives to AutoCAD Raster Design on your computers.
Top 28 Software Like AutoCAD Raster Design - Best Picks for 2026
The best free and paid AutoCAD Raster Design alternatives for windows according to actual users and industry experts. Choose one from 28 similar apps like AutoCAD Raster Design 2026.
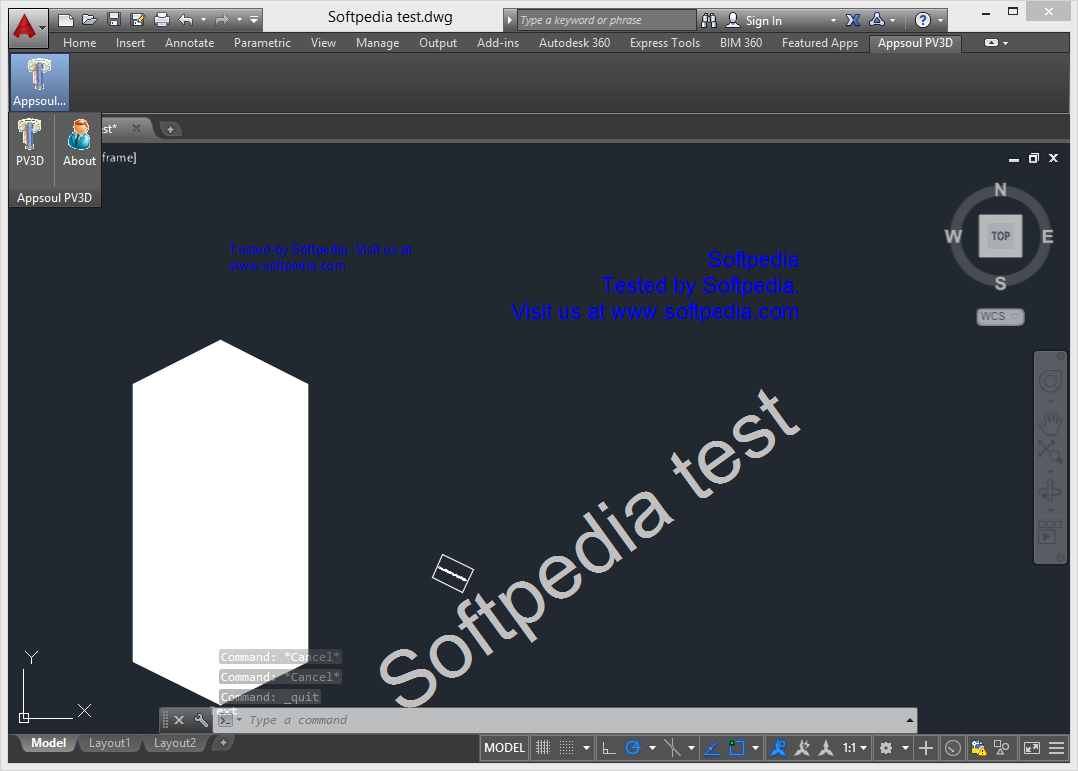
Parametric 3D Pressure Vessel for AutoCAD
With this simple and user-friendly plugin for AutoCAD, users can creates 3D models of pressure vessel, just by inputting the required dimensionsParametric 3D Pressure Vessel for AutoCAD is a lightweight and efficient plugin for AutoCAD, supporting versions 2013, 2014...
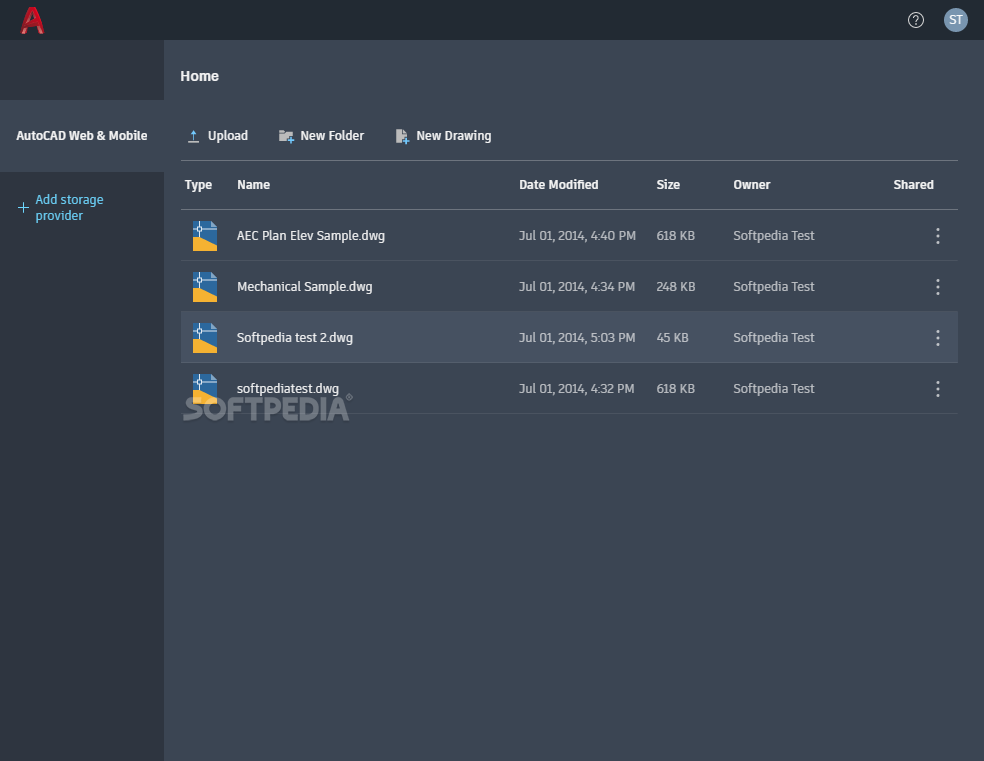
AutoCAD Mobile - DWG Viewer, Editor & CAD Drawing Tools
An efficient and user-friendly Windows 8.1 application aimed to provide you with the ability of opening CAD files and analyzing them in detailAutoCAD Mobile is a lightweight and reliable piece of software created specifically for computers, tablets or mobile...

InnerSoft CAD for AutoCAD
AutoCAD plugin that facilitates fast data exporting to Excel and features tools for performing measurements in CAD-based projectsInnerSoft CAD for AutoCAD is a plugin for AutoCAD that aims to ease the process of manually exporting data from the popular...
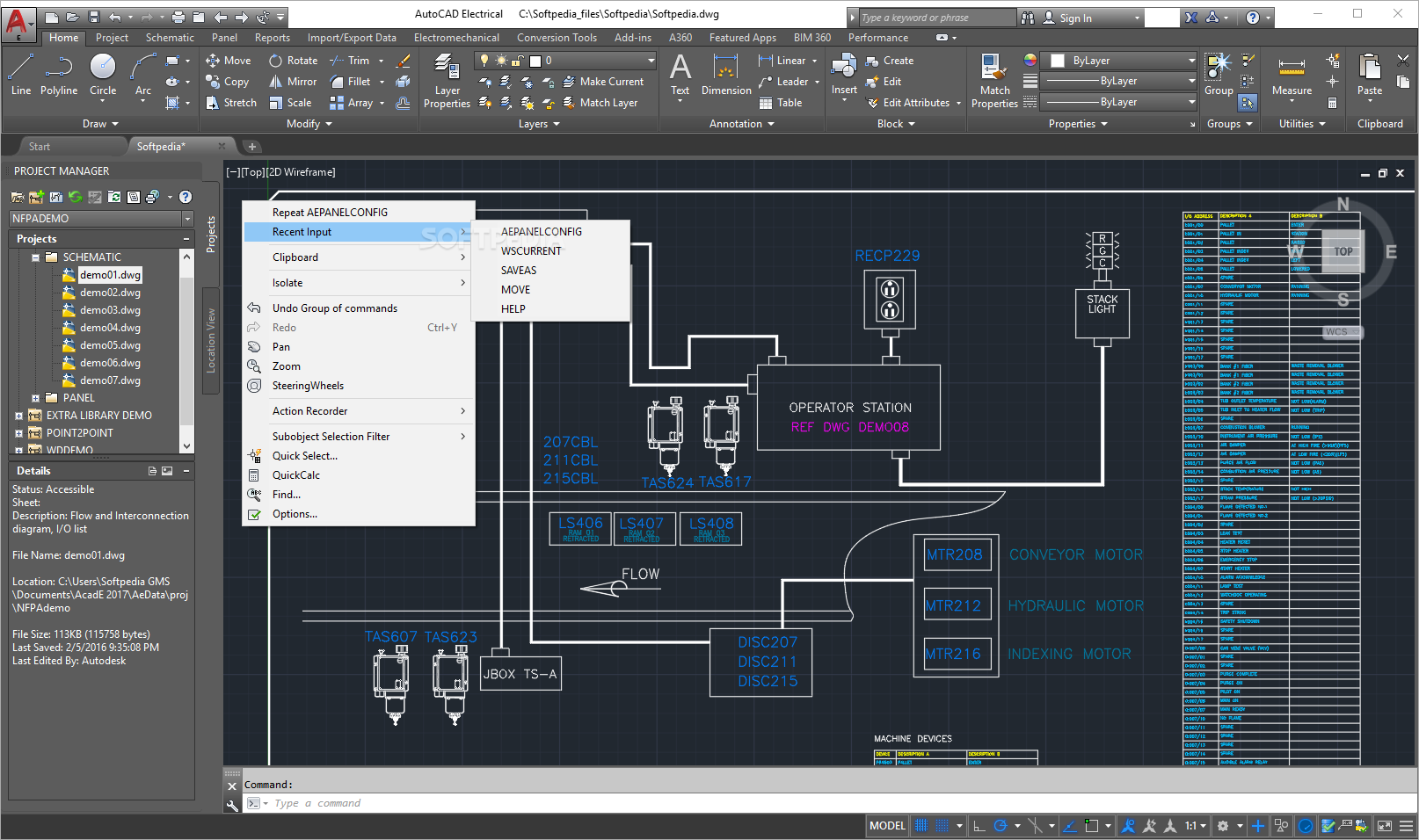
AutoCAD Electrical
Design CAD electrical systems with this complex and powerful specialized software solution that provides numerous features and optionsAutoCAD Electrical is a comprehensive software suite that allows electrical engineers to design circuits in an interactive manner, focusing on automation in...
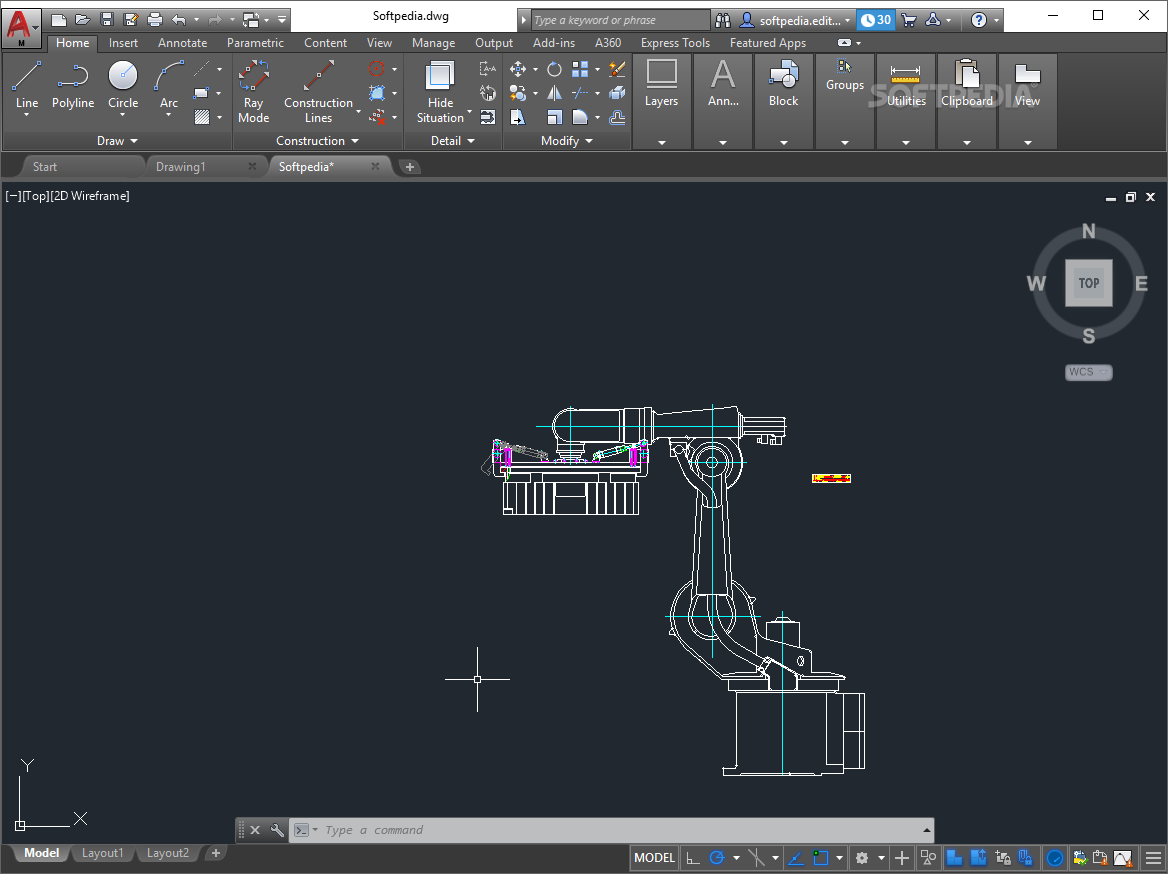
AutoCAD Mechanical
Experience the functionality of AutoCAD with comprehensive libraries of standards-based parts and tools for automating common mechanical CAD tasks.AutoCAD is one of the most feature-packed software solutions when it comes to professional designs created on a computer since it...

SAT Import for AutoCAD
SAT file import plug-in for AutoCADSAT Import for AutoCAD is an easy to use ACIS SAT and SAB file importer plug-in for AutoCAD. This plug-in gives AutoCAD the ability to import 3D solid models from ACIS SAT and SAB...
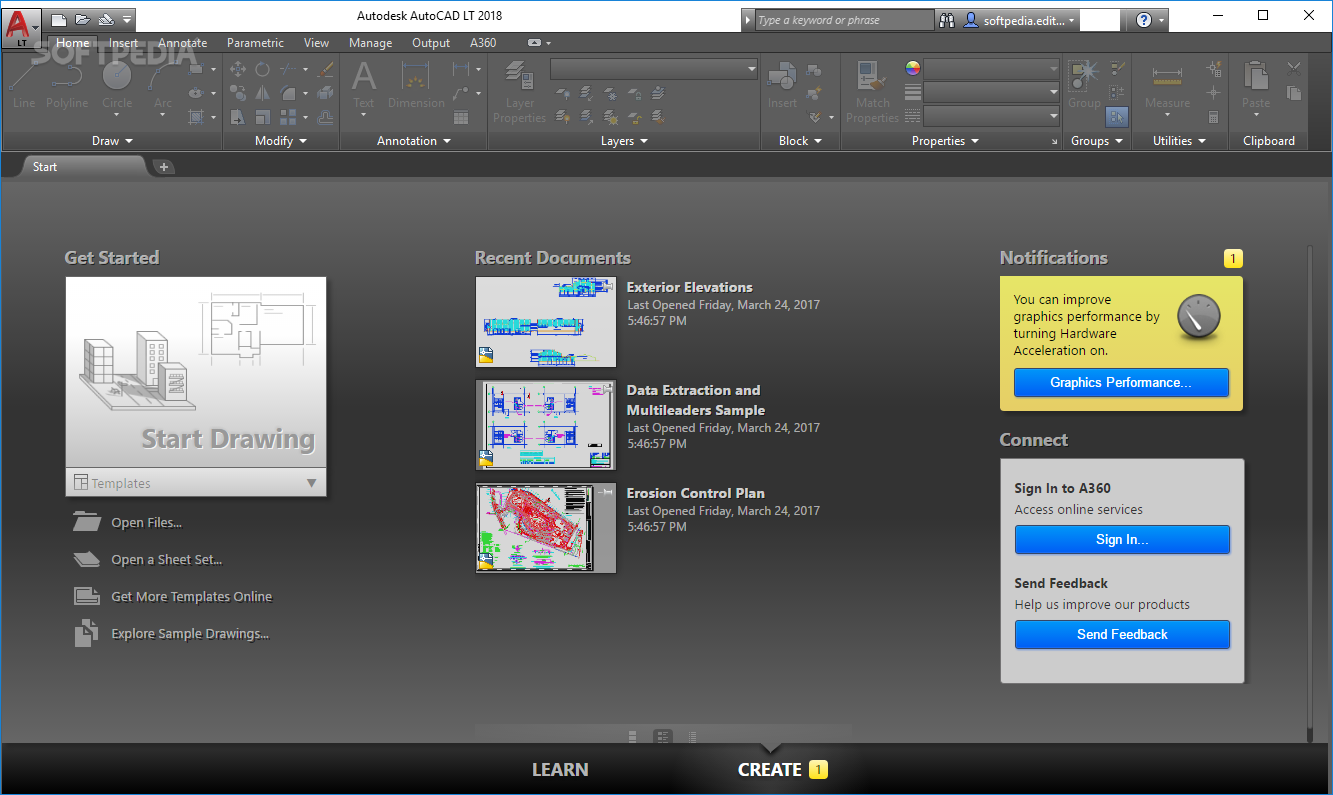
AutoCAD LT
A professional 2D drawing tool designed specifically for users who need a powerful and reliable drafting and detailing applicationThere are a lot of applications that you can rely on when it comes to your CAD (computer-aided design) projects, so...
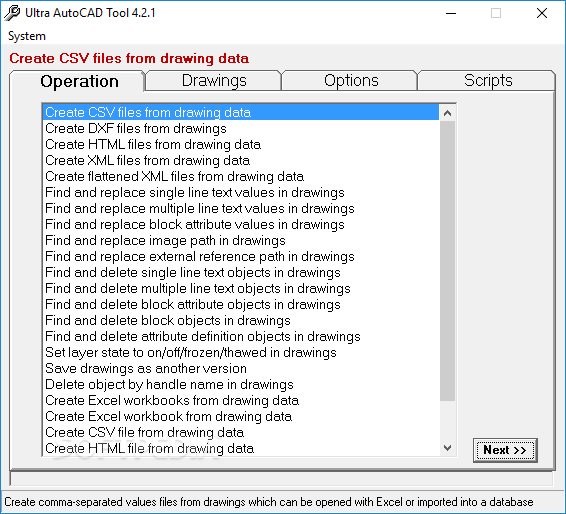
Ultra AutoCAD Tool
Perform various operations on your AutoCAD files, such as creating CSV files from drawing data or find and replace certain valuesIf you're working with AutoCAD files on a regular basis and would like processing CAD-specific files quickly and more...
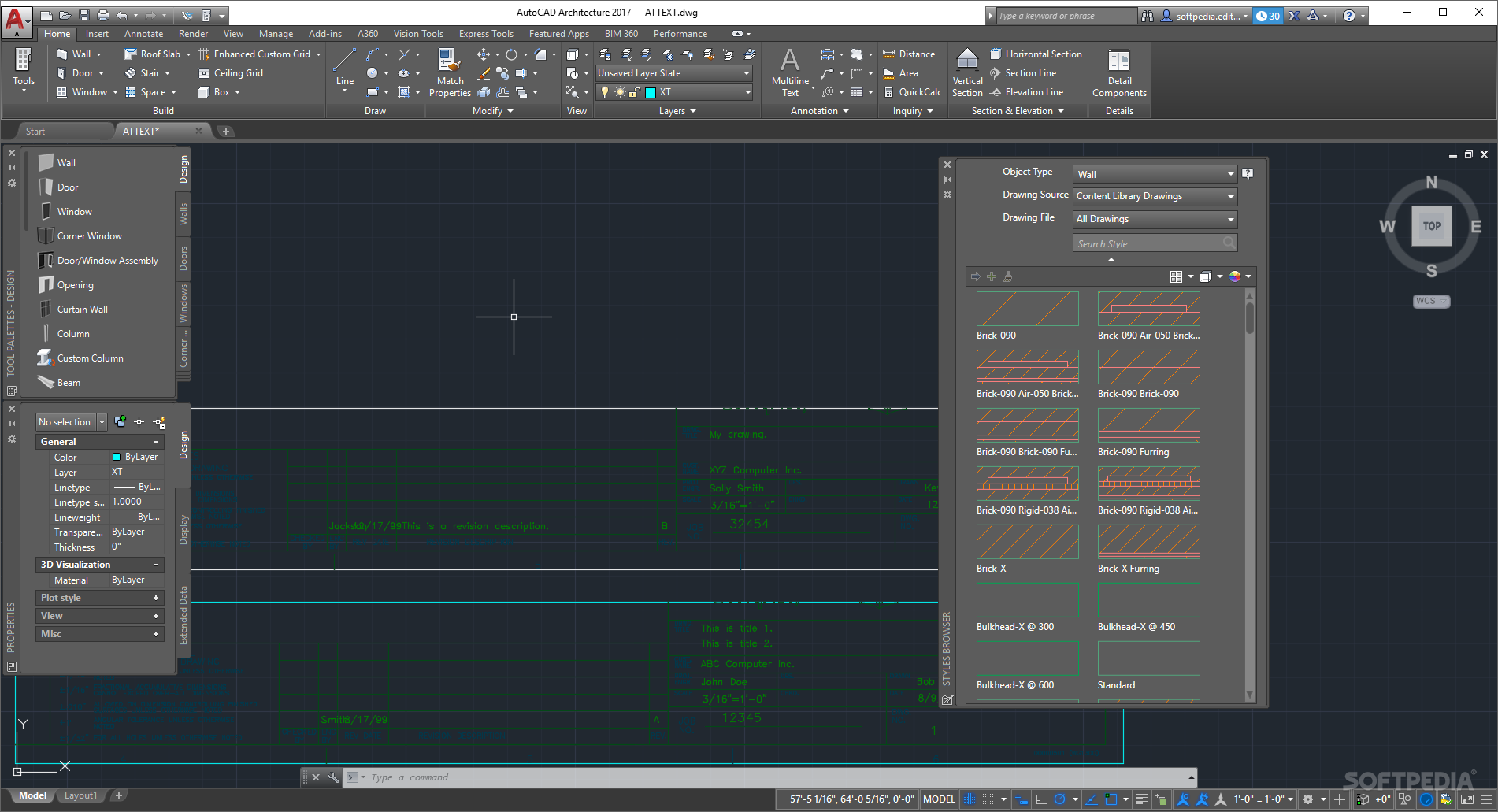
AutoCAD Architecture
Suite of architectural tools that faciliates a rich workspace for engineers and designers to complete everyday tasks faster and more efficientlyAutoCAD Architectureis industry-leading software for architects issued by Autodesk as an initiative to provide engineers with a streamlined package...
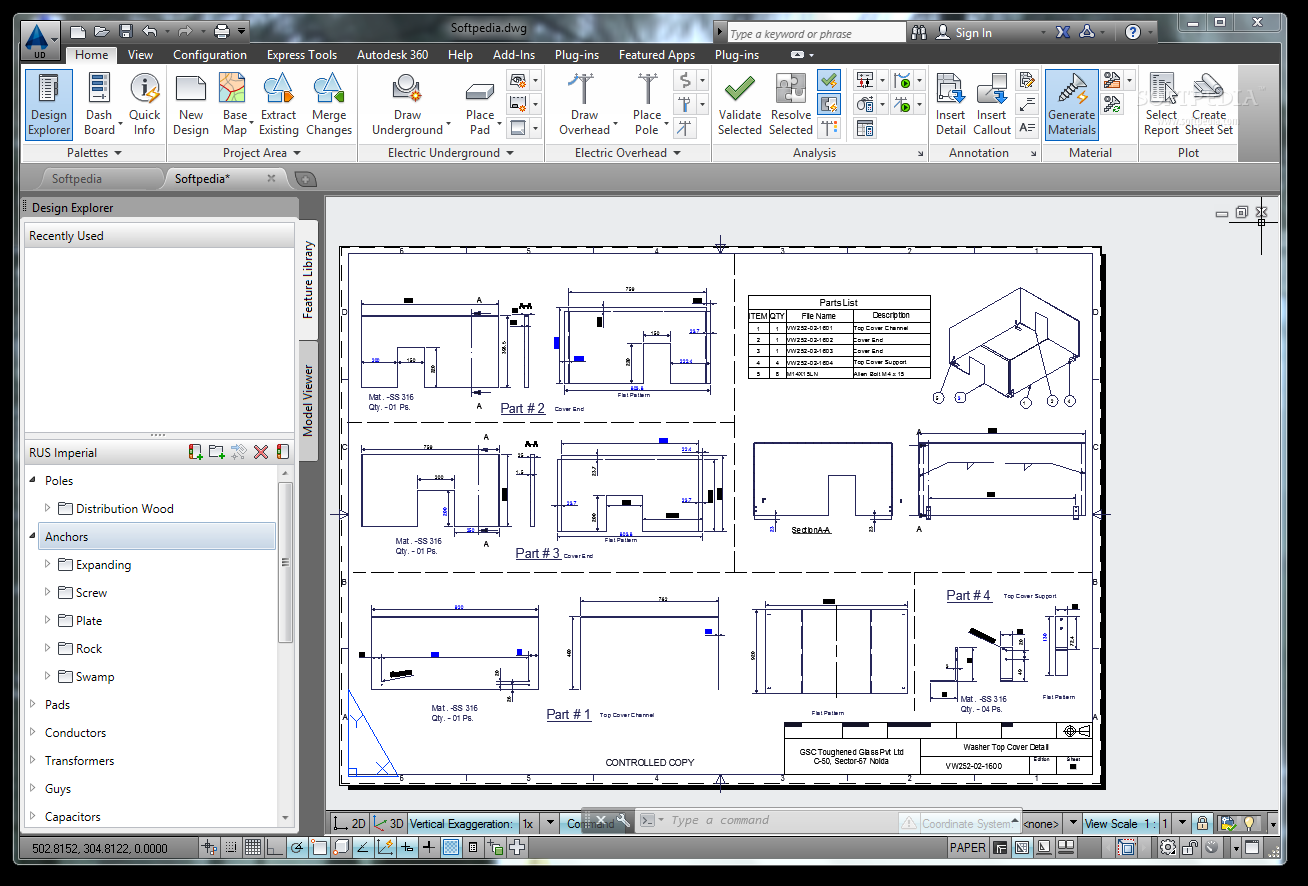
AutoCAD Utility Design
Professional electrical distribution design What's new in AutoCAD Utility Design 2014: Data Exchange: You can extract data from any Map 3D industry model into your design drawing, make changes and additions, and merge Utility Design features and updated Map...
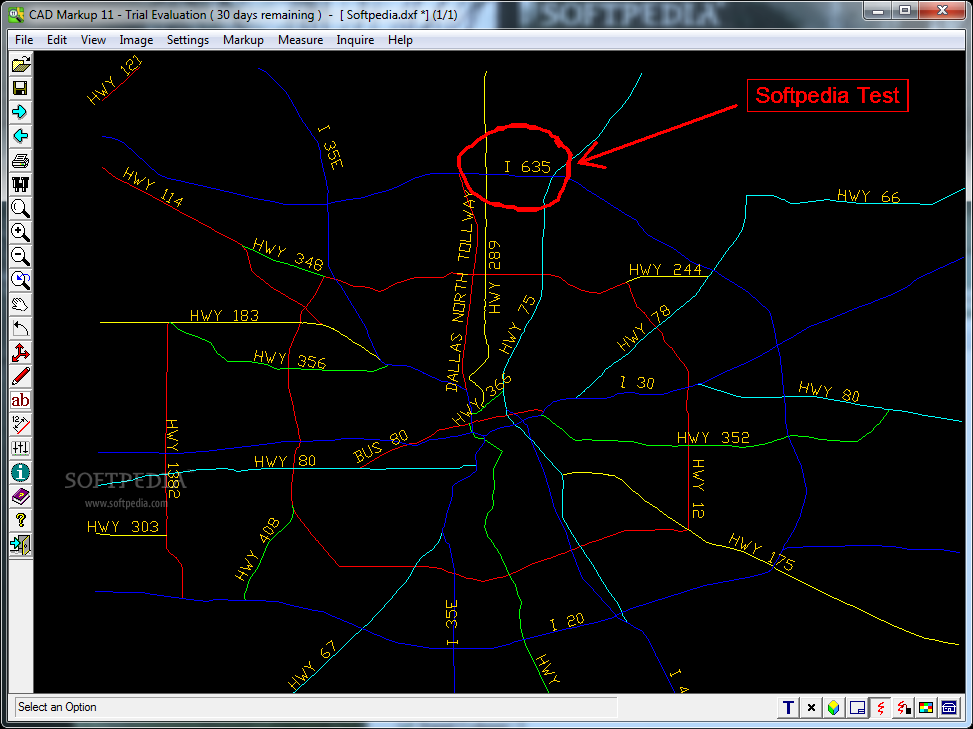
CAD Markup
Allows you to annotate CAD files and export them to image files.CAD Markup is a useful application for the engineers and users who need to make annotations on CAD files. The program can open both vector and raster file...

MrSID Raster Format Handler for MapInfo
Load and navigate through SID files in MapInfo Professional.MrSID Raster Format Handler for MapInfo is a useful add-in for the MapInfo Professional application that allows you to open the MrSID image format. The user can navigate through the vector...
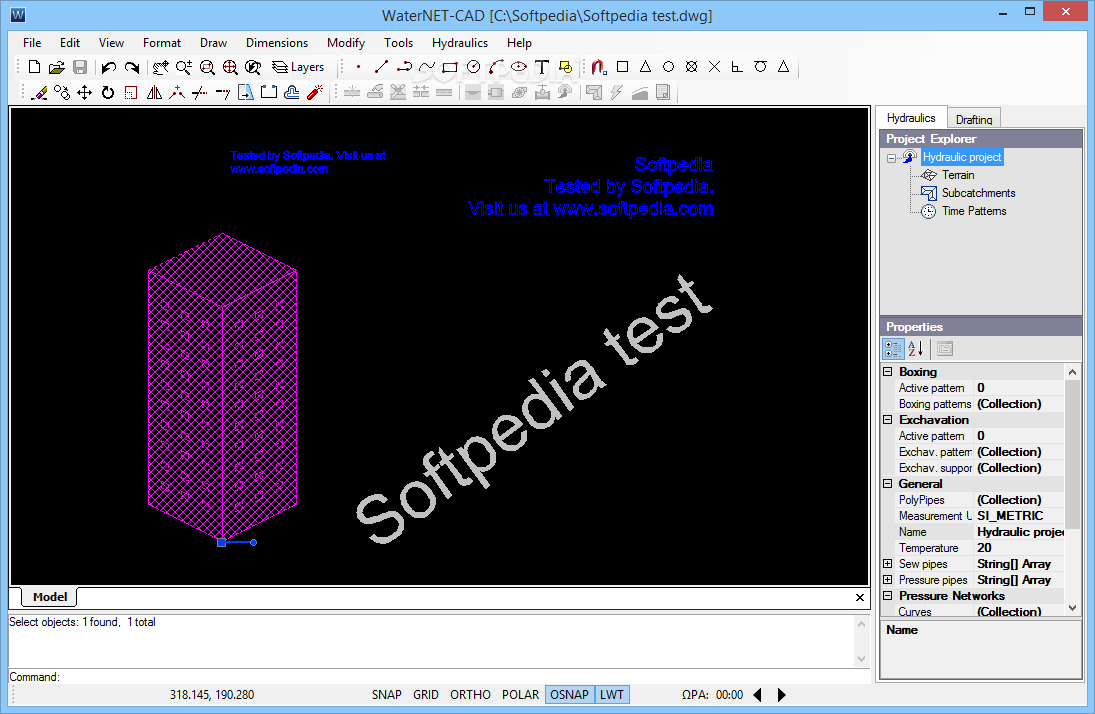
WaterNET-CAD
This complex professional application was developed to help you create pipe network designs for sewer, vacuum sewer or water distributionWaterNET-CAD is an advanced and reliable software solution whose main function resides in offering you the ability to design complex...
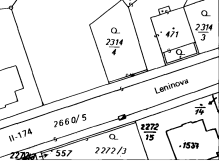
GeoRefImg
Tool for georeferencing raster images in plain AutoCAD, in order to set custom sizes and positions, featuring support for many filetypes What's new in GeoRefImg 2.9: Support for AutoCAD 2017/2018, JPGW and WLD world files Read the full...
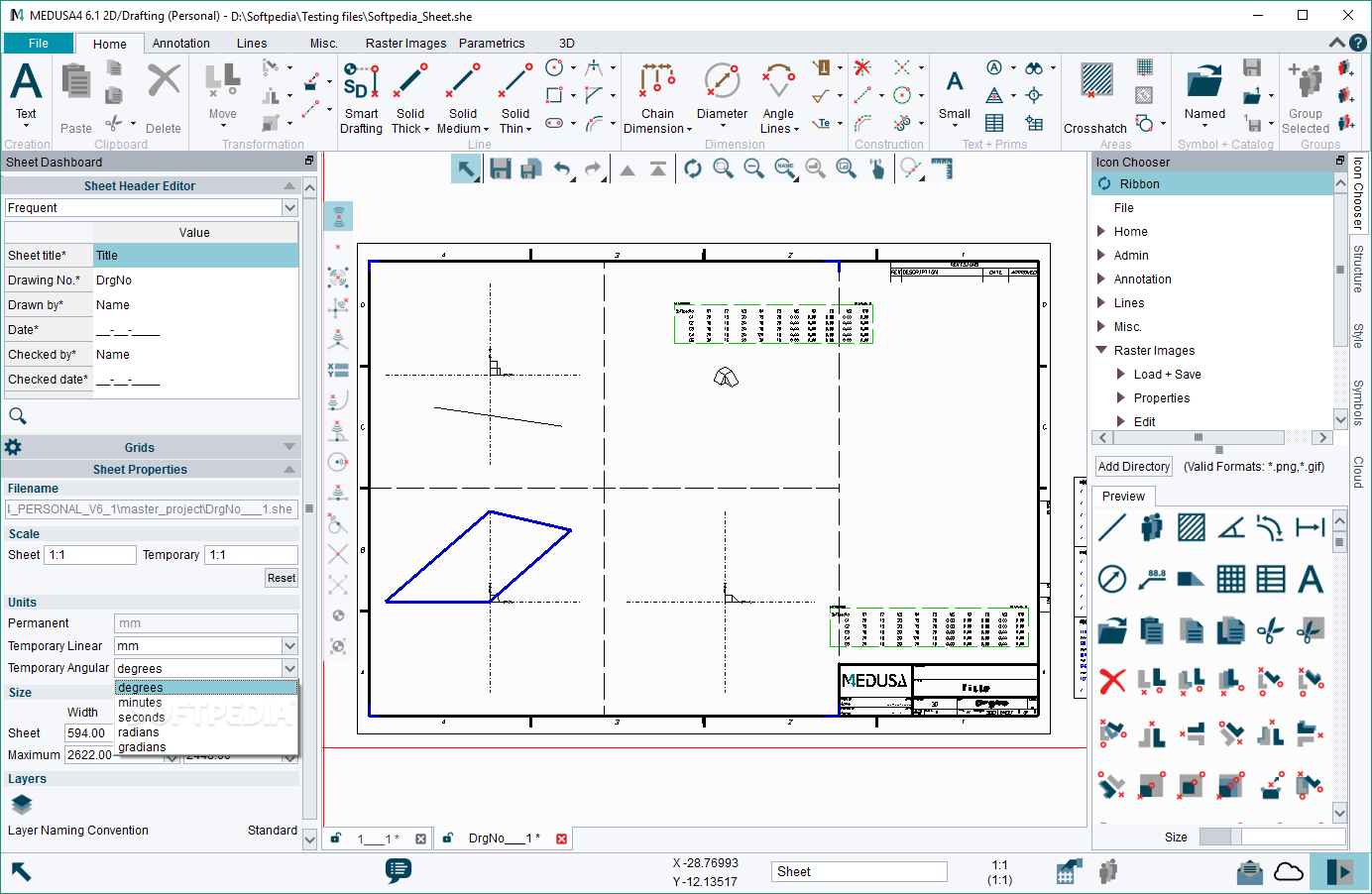
MEDUSA4 Personal
Create and edit advanced CAD projects with this accessible software solution that offers comprehensive 2D / 3D editing and metal sheet design What's new in MEDUSA4 Personal 6.1 Build 6.1.0 20581: Completely revised, modern User Interface: Completely New User...

GTXRaster CAD
Advanced raster editing features for AutoCAD.GTXRaster CAD is a useful tool for the AutoCAD users that want to enhance the functionality of the program with raster editing and manipulation tools.The add-in is fully capable of working into an optimized...
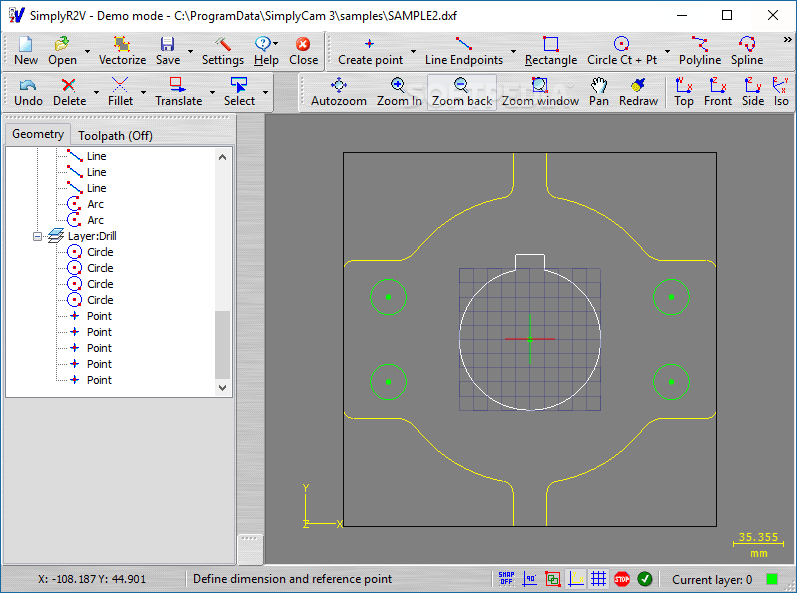
SimplyR2V
Quickly convert raster images to vector files after making some adjustments to the CAD project using multiple layers and drawing toolsSimplyR2V is a CAD application capable of converting raster images to vector files. It can open bitmap and vector...
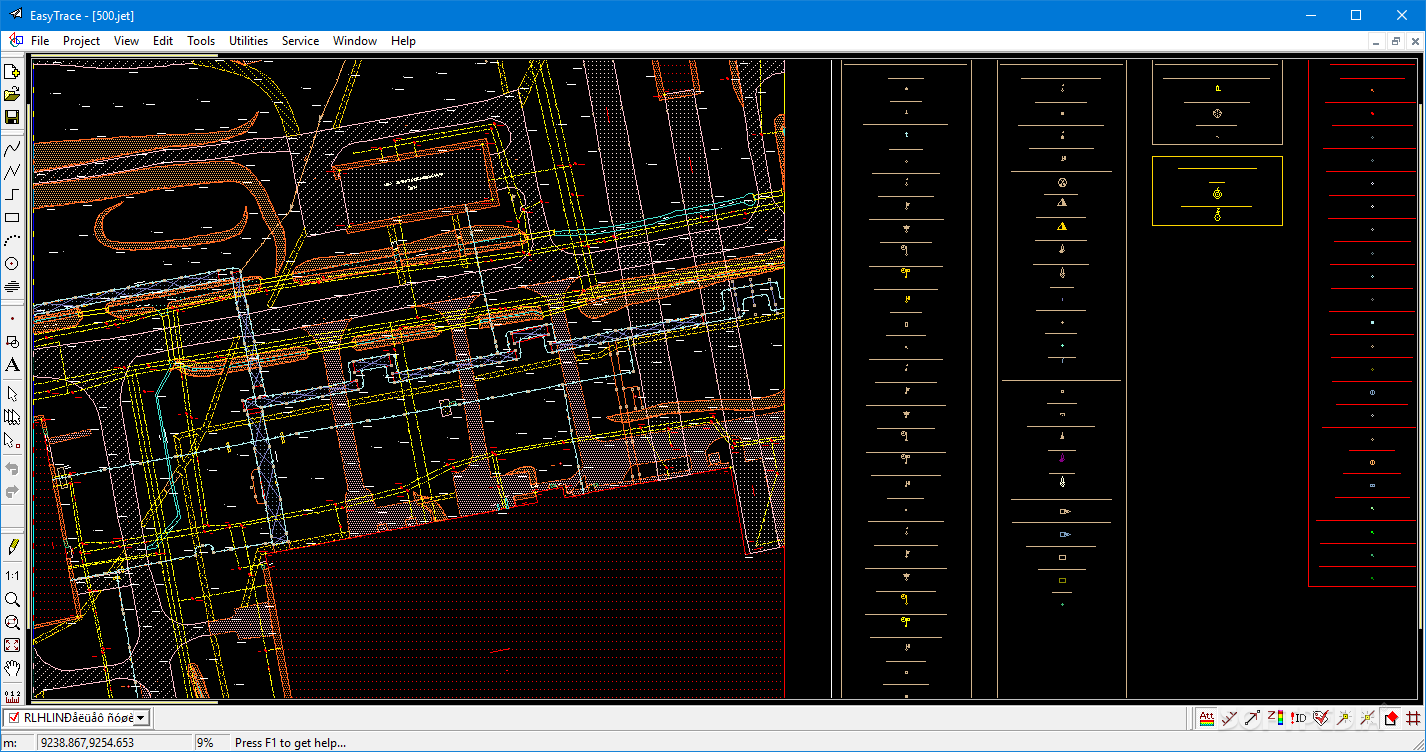
Easy Trace Free
Create complex vector maps by drawing items and associating the project with a raster image for accurate mapping, and export as CAD file when doneModern technology made it possible to map out the entire globe in a computer program...
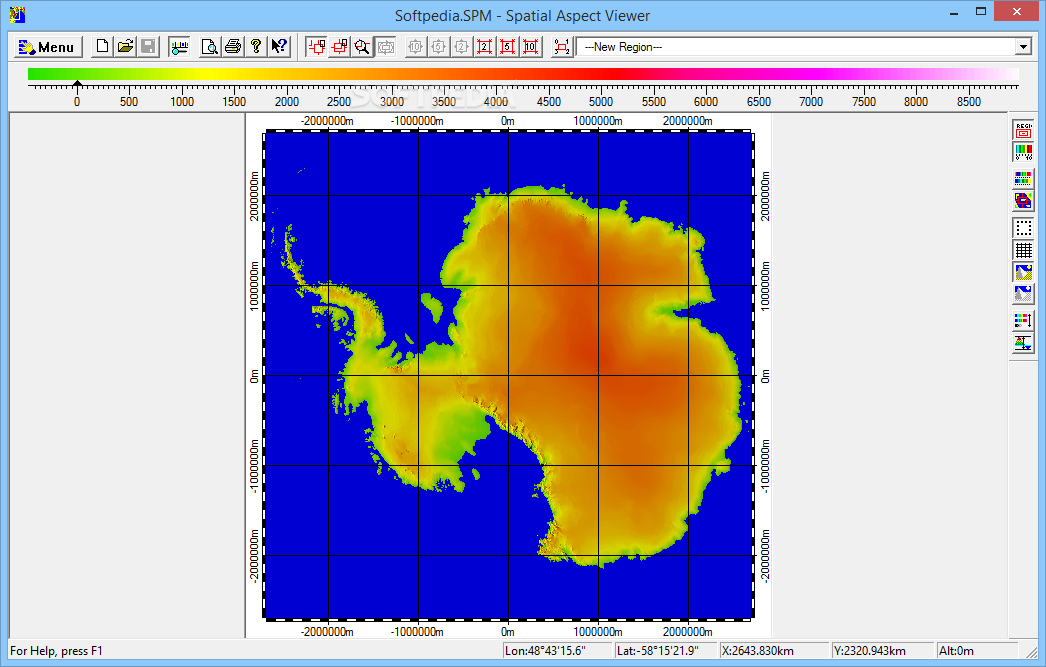
Spatial Aspect Viewer
Observe spatial raster data saved to various formats, manage rendering parameters and print or export the altered maps, with this easy-to-use applicationWhile you can turn to a number of specialized applications if you wish to analyze spatial data stored...
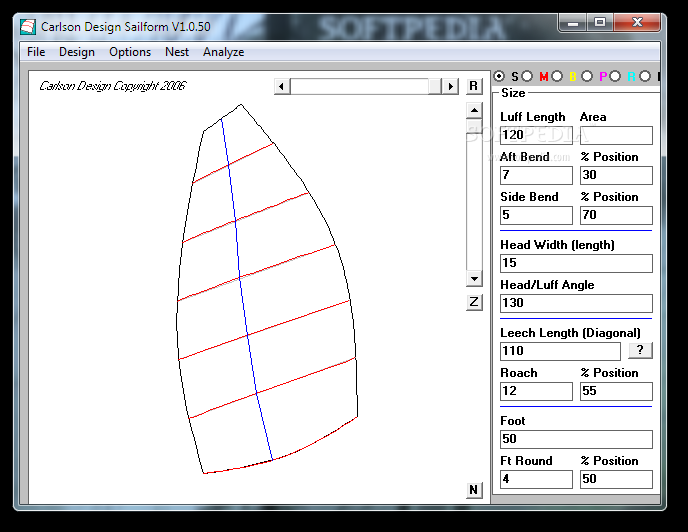
Carlson Design Sailform
A traditional broadseaming sail design program.Carlson Design Sailform is a compact program that allows you to develop the shape of a sail in great detail. You can edit the parameters of any camber or entry and twist at 6...
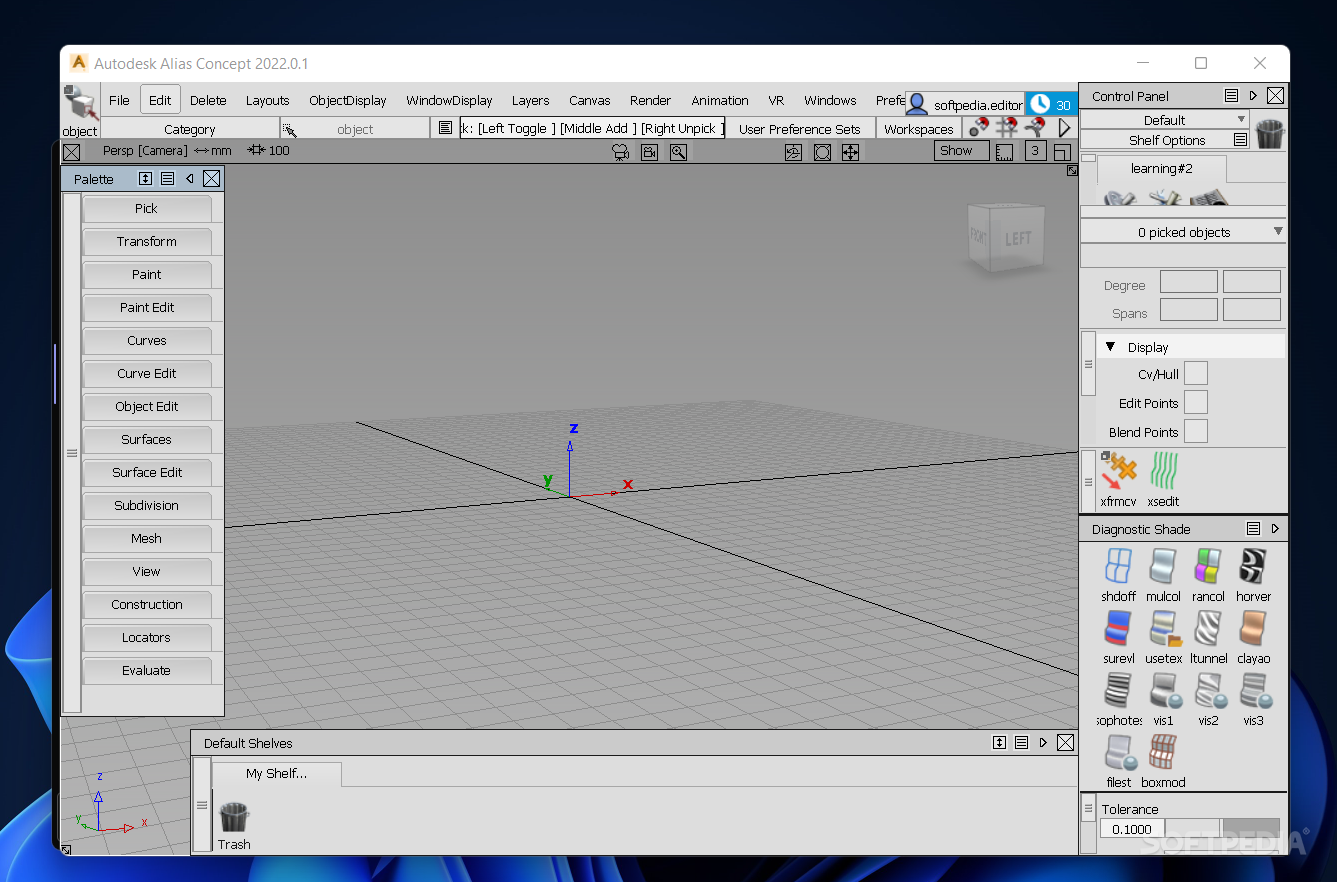
Autodesk Alias Design
Concept exploration, design modeling and visualization, technical surfacing, reverse engineering, and collaboration with engineering in a professional software packageGeared toward experienced users, Autodesk Alias Design is a comprehensive application suite that integrates advanced tools for concept exploration, design modeling...
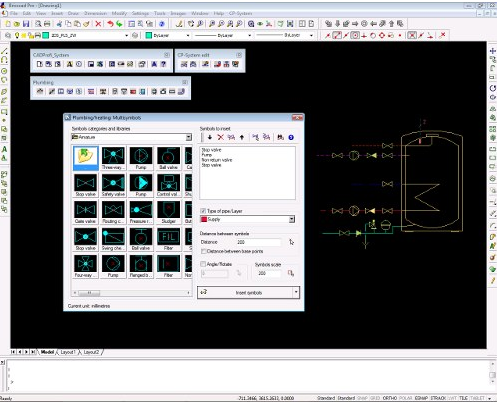
CP-System Building Design for AutoCAD
A professional tool created for AutoCAD users in order to perform mechanical HVAC design, electrical layout, plumbing or structural detail drawing What's new in CP-System Building Design for AutoCAD 9.07: New Release for AutoCAD, progeCAD, AutoCAD LT (with LTX),...
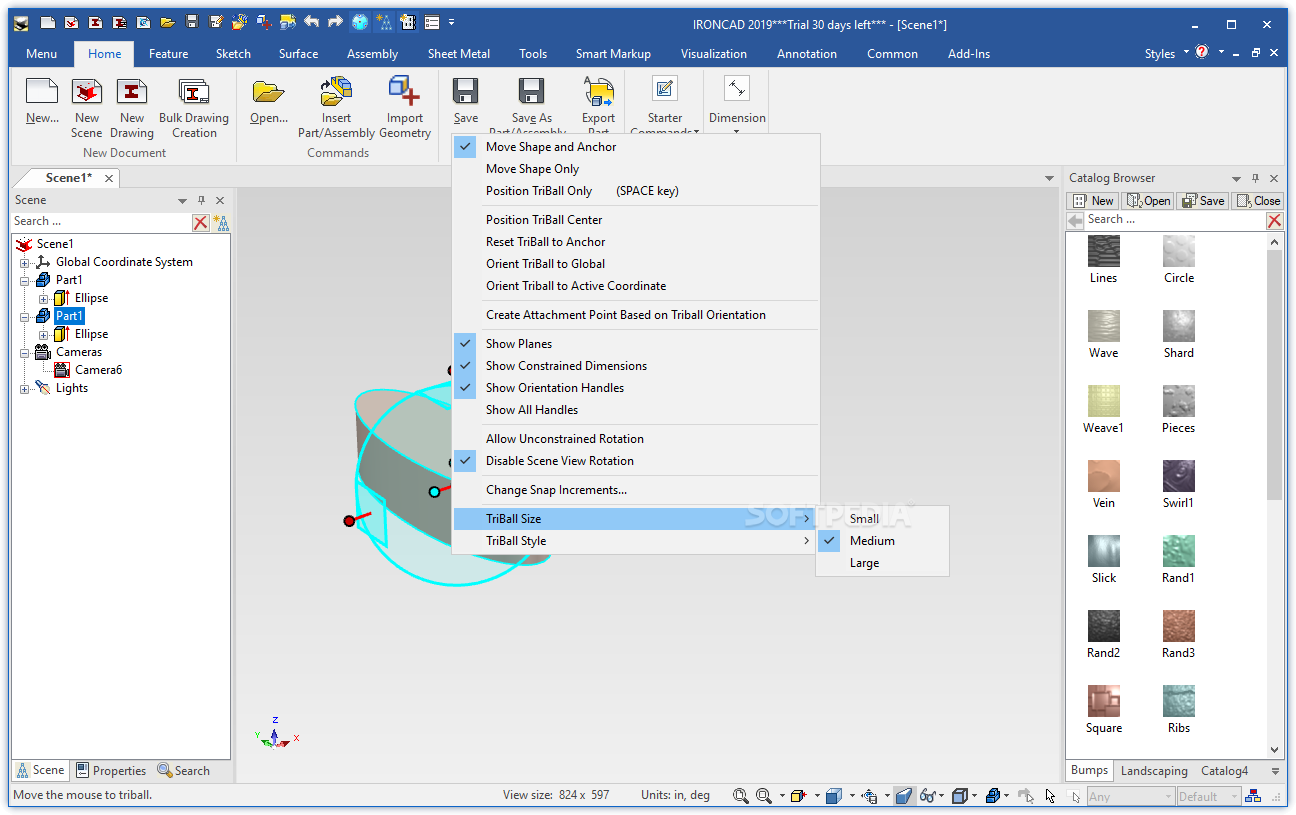
IronCAD Design Collaboration Suite
Design and manage machinery, parts, tools and modular parts in a versatile and fluid environment using this advanced 2D and 3D CAD tool What's new in IronCAD Design Collaboration Suite 2019 Update 1 Service Pack 1: Quality Issues Addressed...
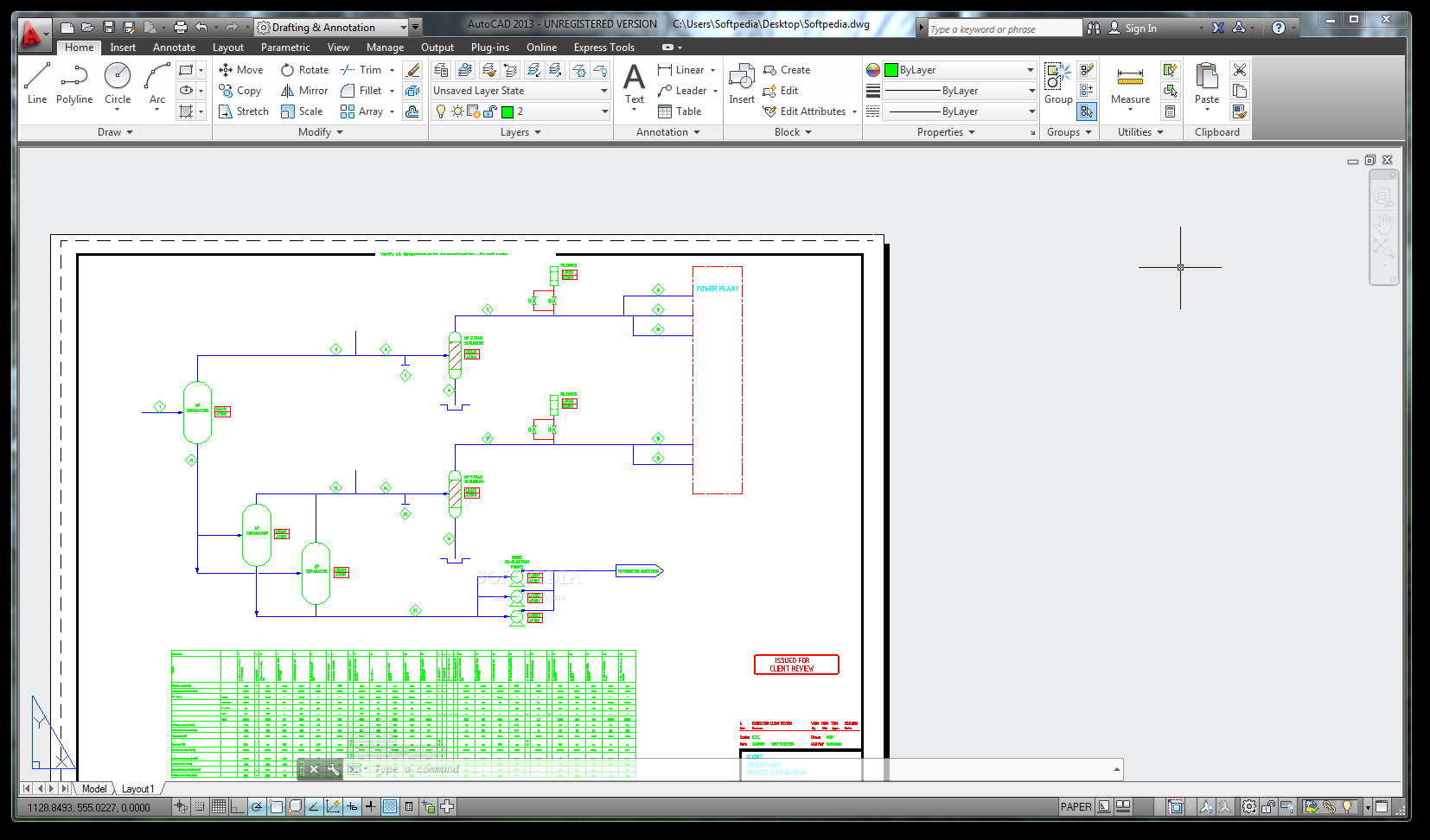
Autodesk Infrastructure Design Suite Standard
Efficiently Plan, Document & Coordinate What's new in Autodesk Infrastructure Design Suite Standard 2013: Better Utilize Imagery: With the addition of AutoCAD Raster Design 2013 software, powerful raster editing and raster-to-vector conversion tools are now available within AutoCAD-based software,...
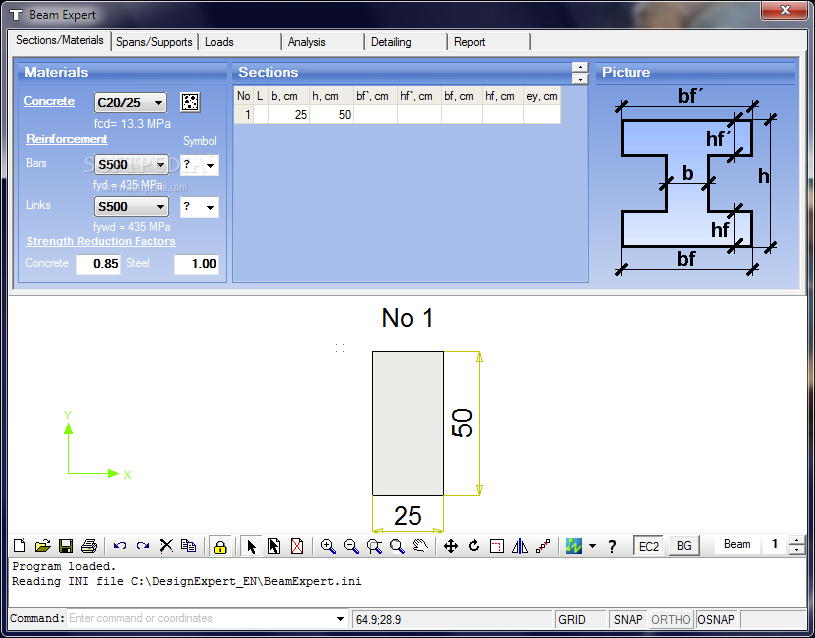
Design Expert
Design, test and generate detailed reports for building elements using this set of specialized tools which displays a user-friendly interface What's new in Design Expert 2.1: compatible with the new version of ZWCAD 2011.06.30; selection of drawing units (mm,...
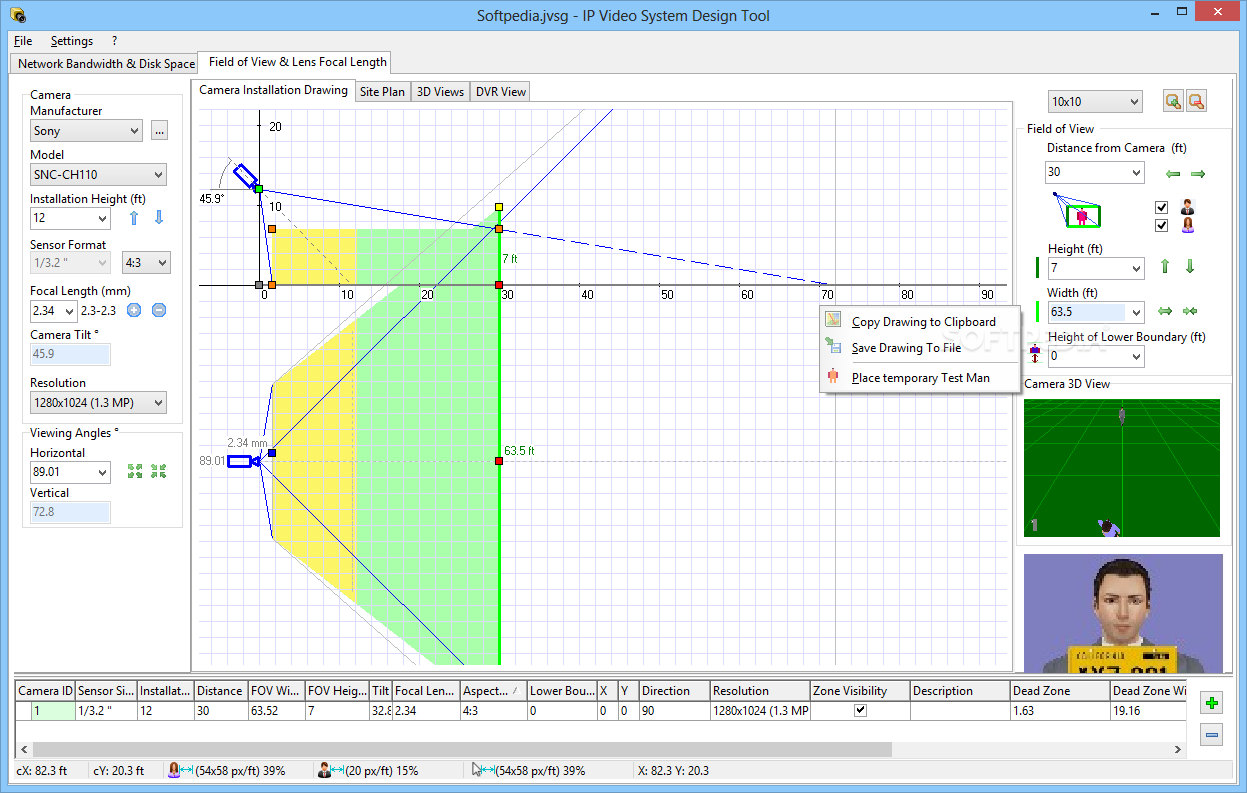
IP Video System Design Tool
Design complex and modern video surveillance systems with the help of this feature-packed and comprehensive CAD software solution What's new in IP Video System Design Tool 10.0.0.1840 Test: Updated Bosch and Mobotix cameras. Supported ITS cameras: Luna HD and...
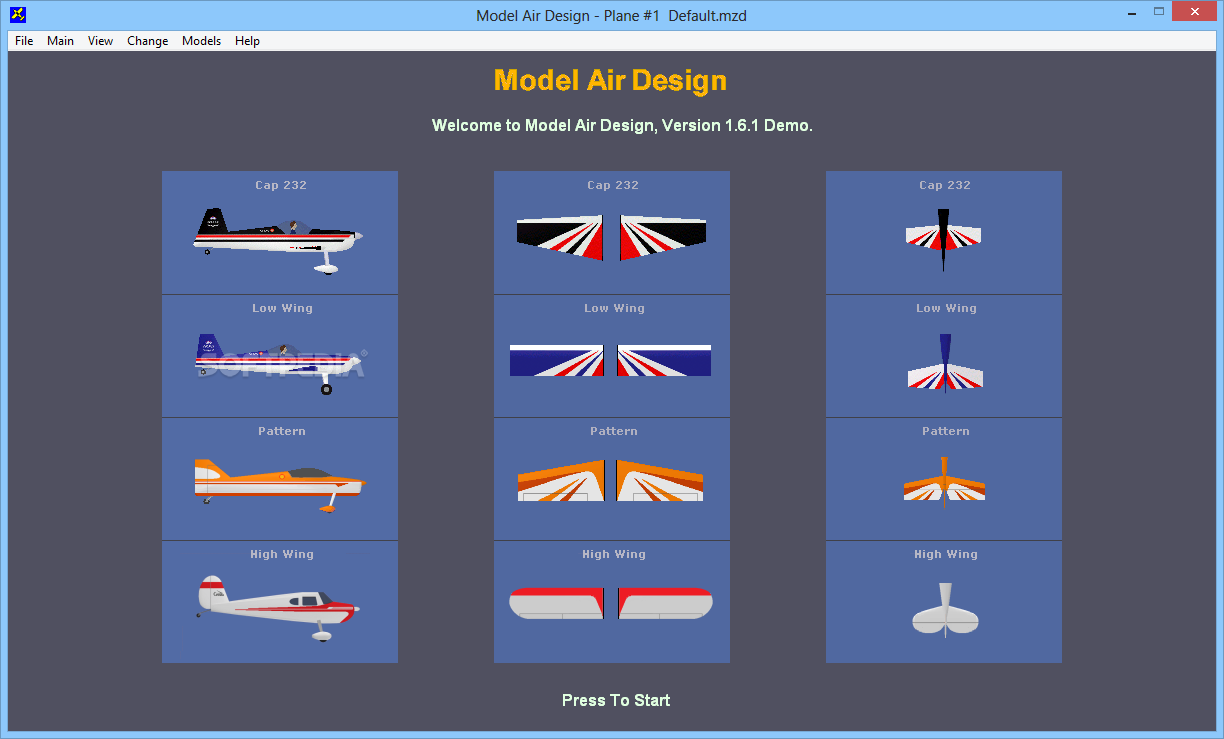
Model Air Design
An intuitive application that helps users design 3D plane models by allowing them to choose between different preset aircraft types and change the size, position and model for the fuselages, wings and horizontal stabs What's new in Model Air...