Draft IT ARCHITECTURAL Alternatives for Windows
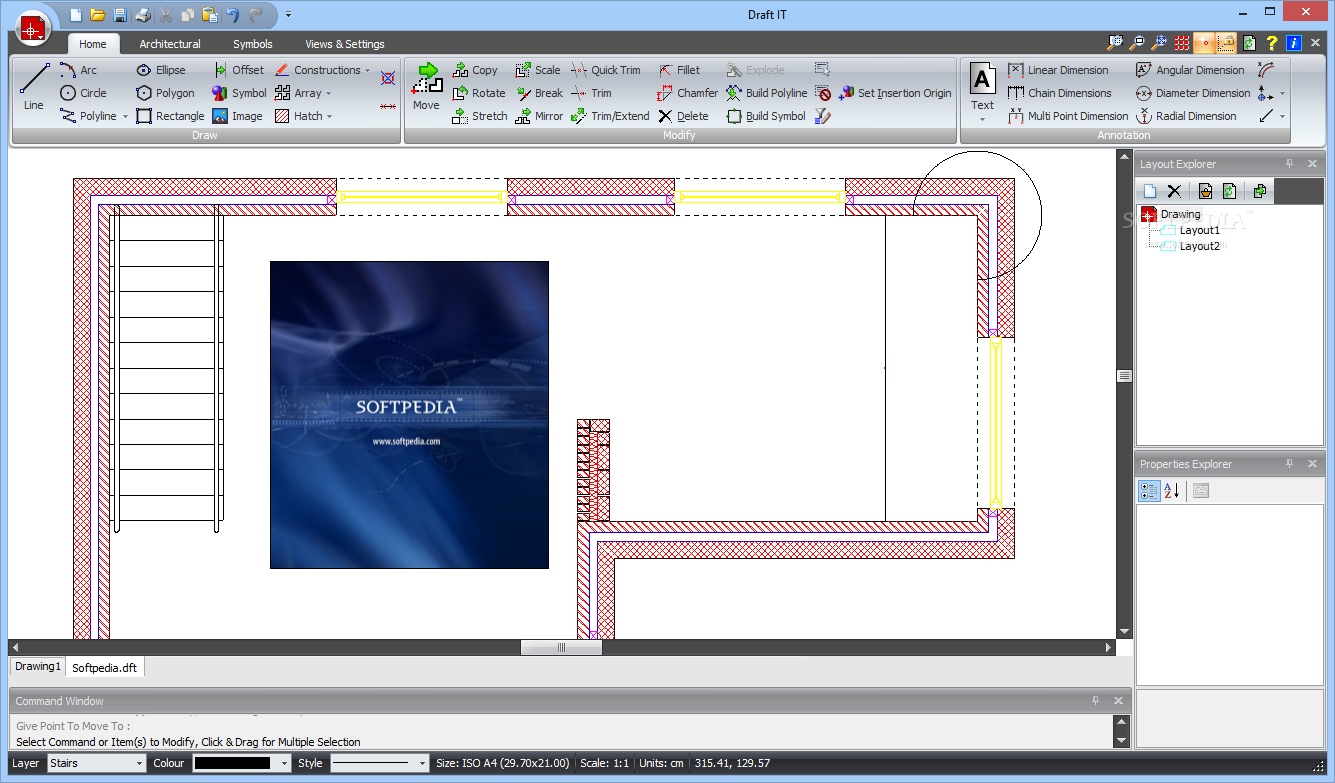
Do you want to find the best Draft IT ARCHITECTURAL alternatives for Windows? We have listed 25 Science Cad that are similar to Draft IT ARCHITECTURAL. Pick one from this list to be your new Draft IT ARCHITECTURAL app on your computers. These apps are ranked by their popularity, so you can use any of the top alternatives to Draft IT ARCHITECTURAL on your computers.
Top 25 Software Like Draft IT ARCHITECTURAL - Best Picks for 2026
The best free and paid Draft IT ARCHITECTURAL alternatives for windows according to actual users and industry experts. Choose one from 25 similar apps like Draft IT ARCHITECTURAL 2026.
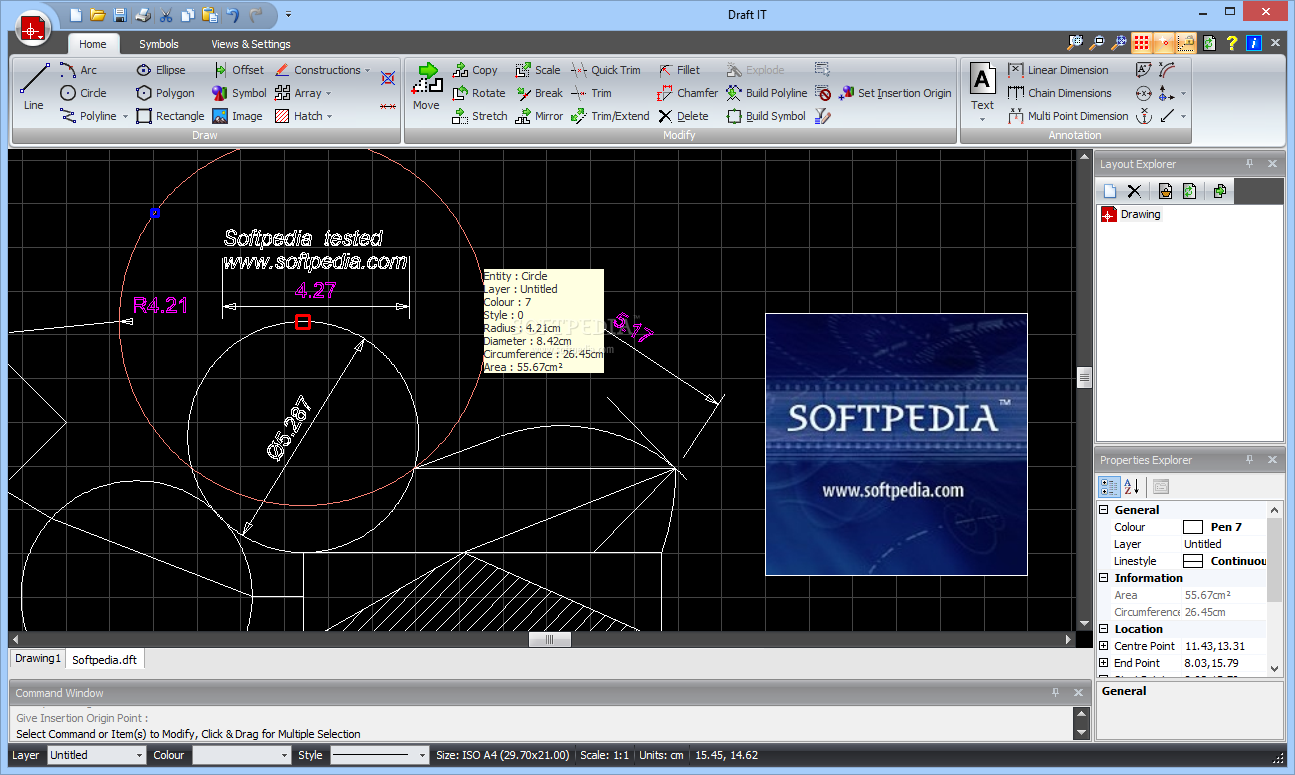
Draft IT PRO
Handy tool that helps to create 2D CAD projects using a multitude of shapes and lines, enter images and snap points, as well as enter different annotationsDraft IT PRO is a comprehensive and intuitive tool designed to offer a...
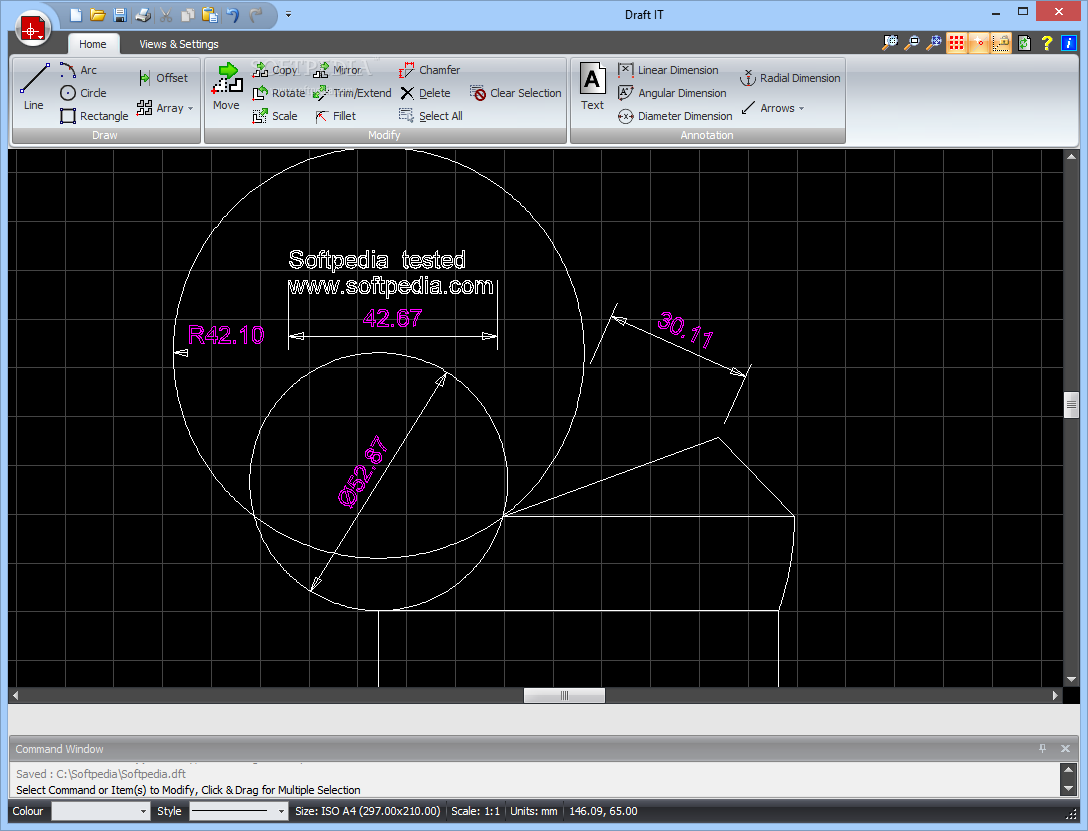
Draft IT
Create 2D CAD drawings using geometrical shapes, lines, and angles, enter snap points, as well as add explanations using annotationsDraft ITis an accessible and intuitive tool created to provide a professional way to design CAD projects using an extensive...
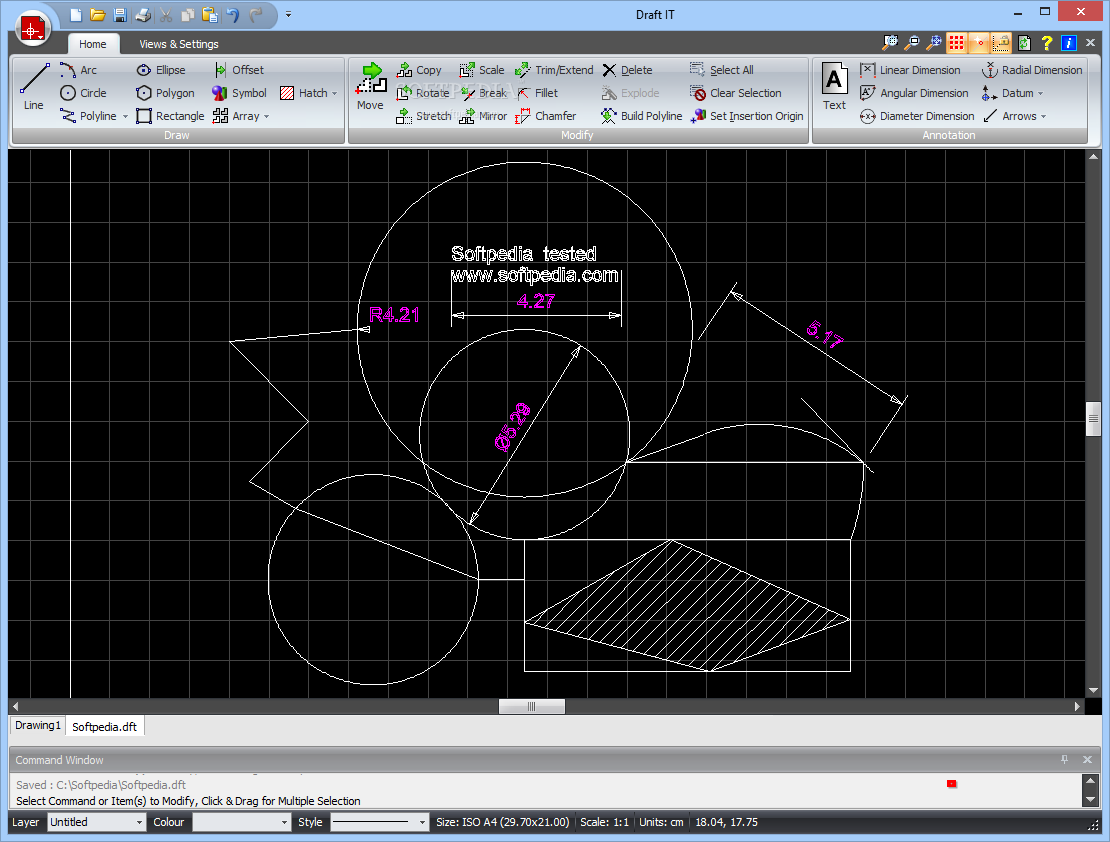
Draft IT PLUS
Easy to use CAD drawing applicationDraft IT PLUS is a CAD application that displays a user-friendly interface and allows you to create detailed drawings and designs.Draft IT PLUS enhances Draft IT by providing additional drawing tools such as Polyline, Curve...
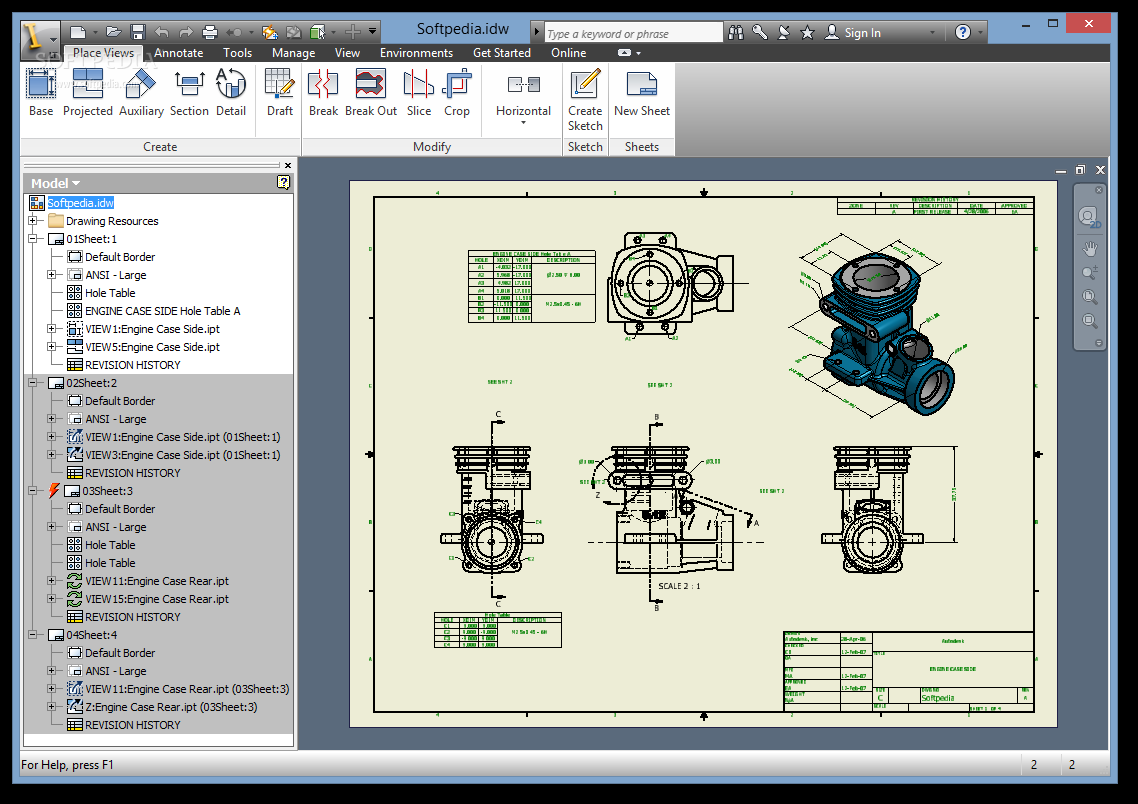
AutoCAD Inventor LT Suite
Boost your 2D productivity and experience the benefits of 3D at your own pace with AutoCAD LT and Autodesk Inventor LT together in one package What's new in AutoCAD Inventor LT Suite 2021: New features in Inventor 2021: The...
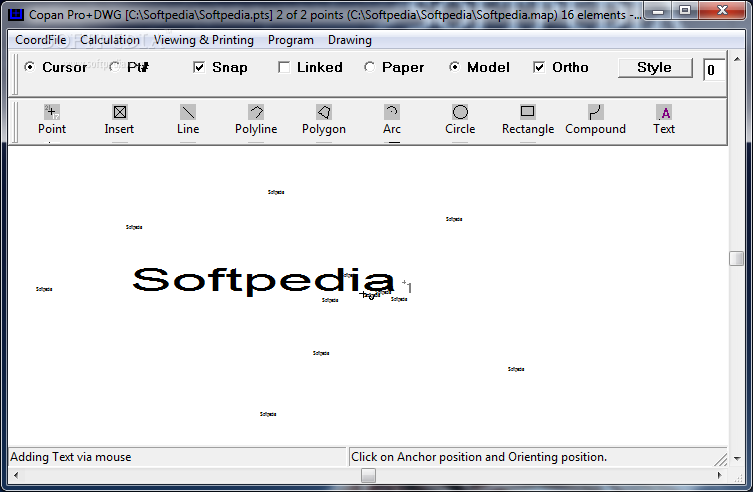
Copan Pro+DWG
Compute and manage land survey coordinates and draft DWG survey maps and plans.Copan Pro+DWG is a very functional and easy-to-use desktop/netbook geomatics engineering tool for computing and managing plane land surveying and mapping coordinates, and drafting survey maps and...
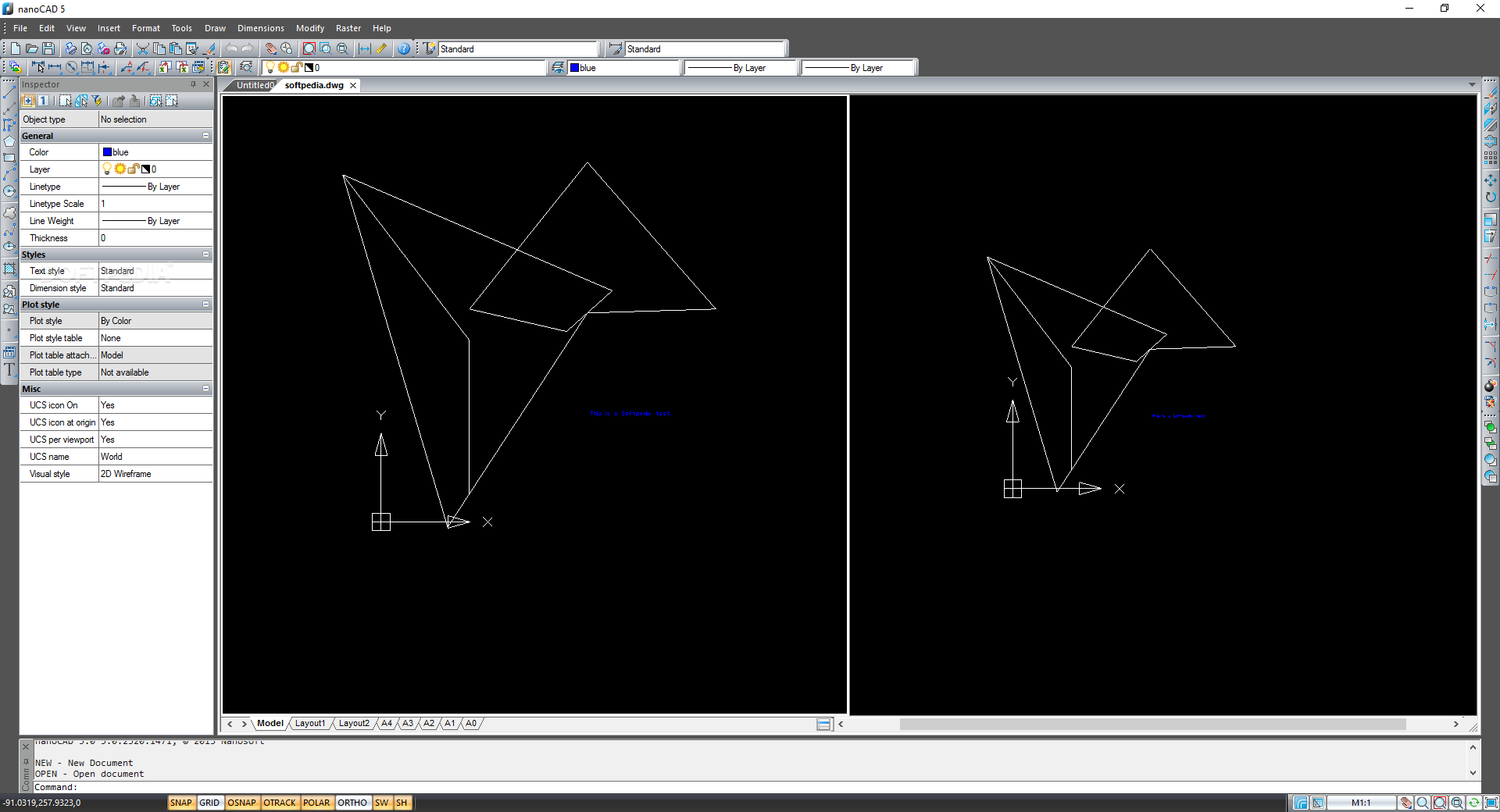
nanoCAD
A CAD application that offers you a very large set of drawing tools which make it a viable solution for engineers and those studying engineeringnanoCADis a powerful CAD application that offers you all the tools you need to draft...
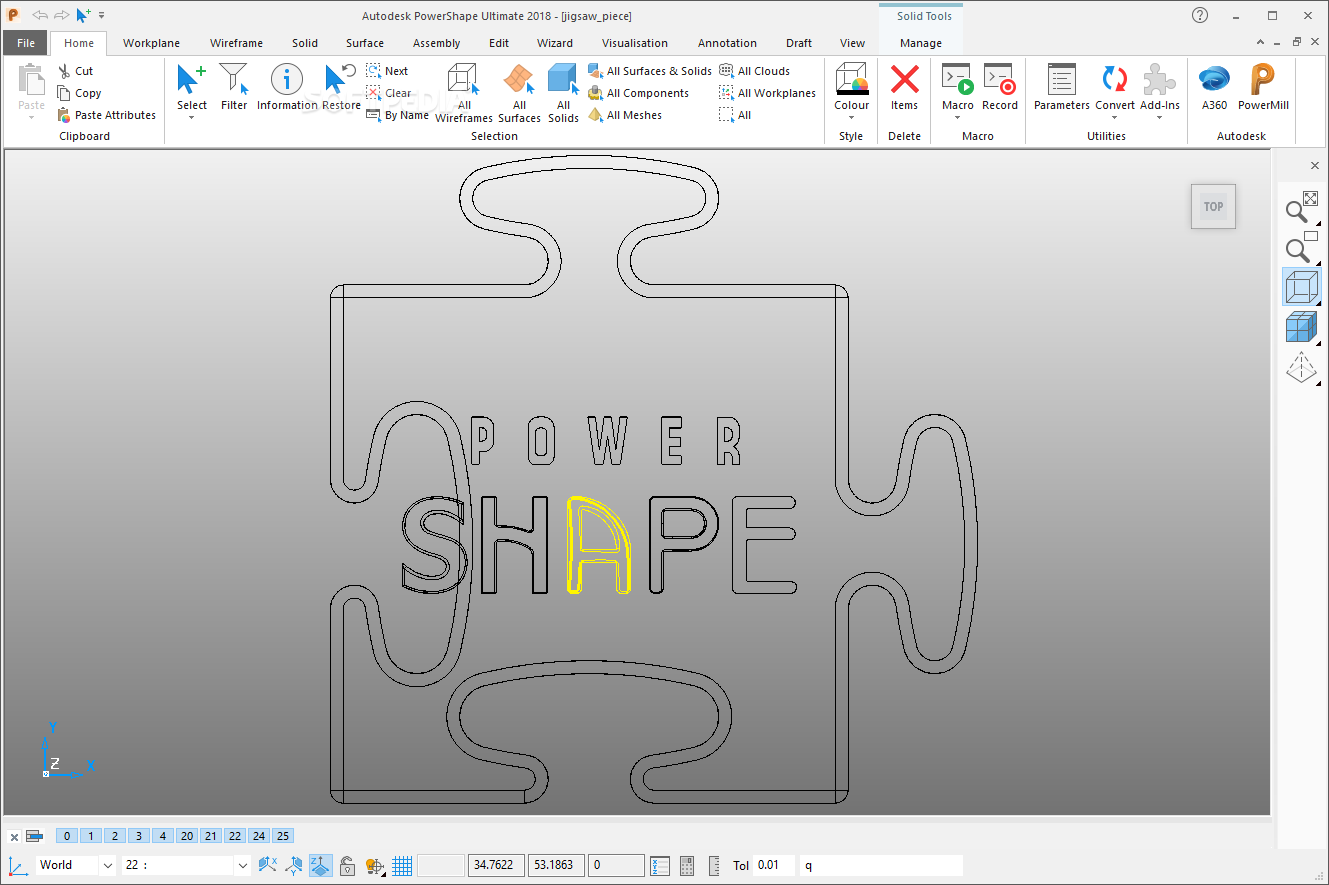
Autodesk PowerShape Ultimate
A comprehensive application capable of performing advanced CAD design and model editing, shaping, customizing or texture applying What's new in Autodesk PowerShape Ultimate 2020.0.0.20118: Usability improvements: Selecting surfaces: Select all the surfaces of a model that have the same...
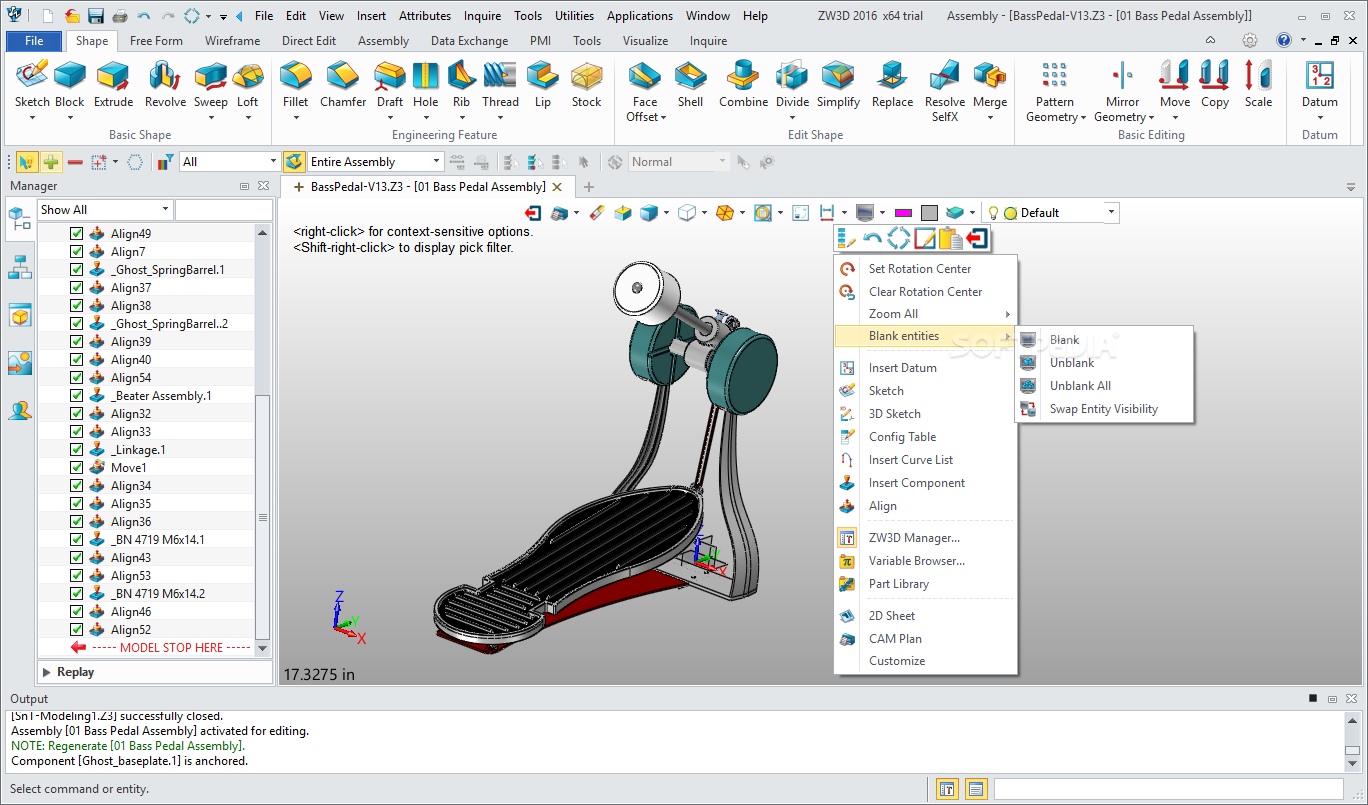
ZW3D
Design, edit and customize CAD / CAM projects using complete application that features a comprehensive collection of 3D tools and optionsZW3Dis a comprehensive tool designed for expert users looking to create, design and export projects for CAM and CAD...
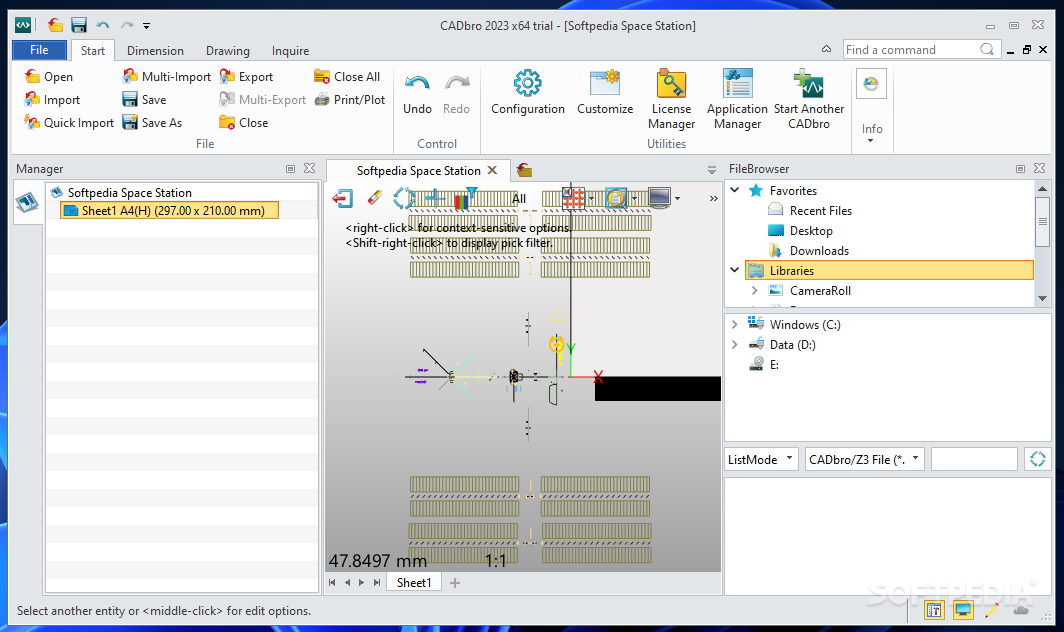
CADbro
Preview tools, parts as well as components from all angles so that you can analyze the details minutely using this comprehensive software solutionCADbrois a comprehensive application specially designed for the engineering industry that enables you to view, annotate and...
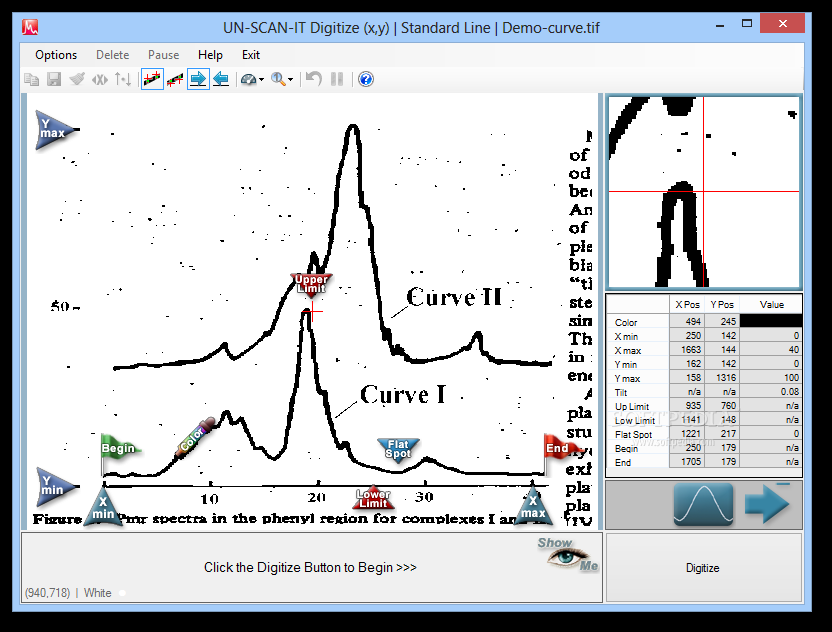
UN-SCAN-IT
Advanced program that helps you convert graph photos (e.g. TIFF, JPG, BMP, GIF) to (x,y) data from any scanner, camera or other image source, while offering support for picture editing and exporting options What's new in UN-SCAN-IT 7.0: Zoomable...
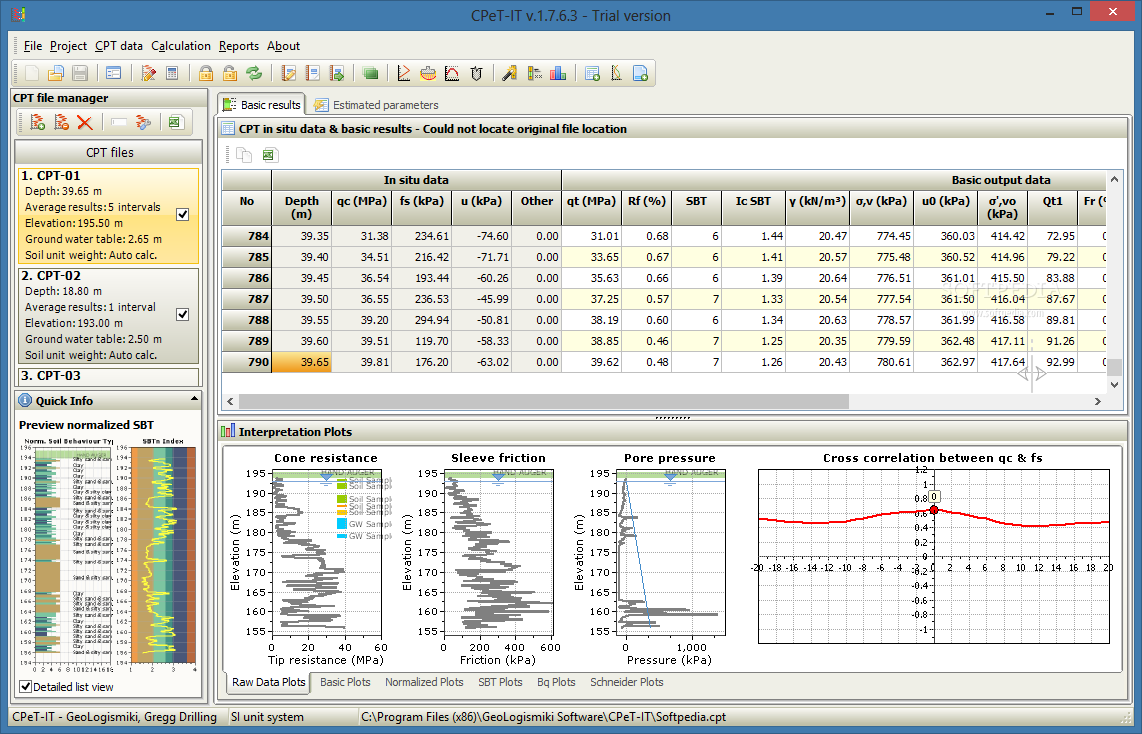
CPeT-IT
Allows you to interpret the geological data collected from the Cone Penetration Tests in order to generate reports and analyze the resultsCPeT-IT is a powerful tool that allows engineers and geologists to interpret the data from the Cone Penetration...
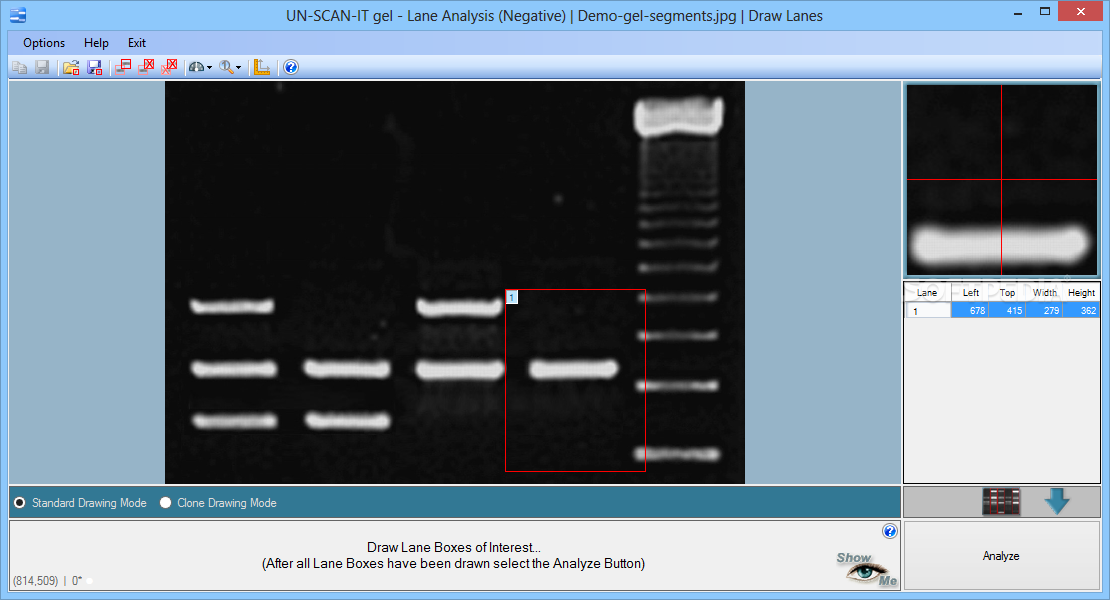
Un-Scan-It Gel
A handy application that enables you to digitize images representing electrophoresis gel density readings, acquired from scanners or digital cameras What's new in Un-Scan-It Gel 7.1: New: Zoomable Analysis Screen Scalable Image Control Distance Measuring Tool Read the...

IT++
A C++ library to help you with your workIT++ is a C++ library of mathematical, signal processing and communication classes and functions.The library is designed in order to be used in the simulation of communication systems and for performing...
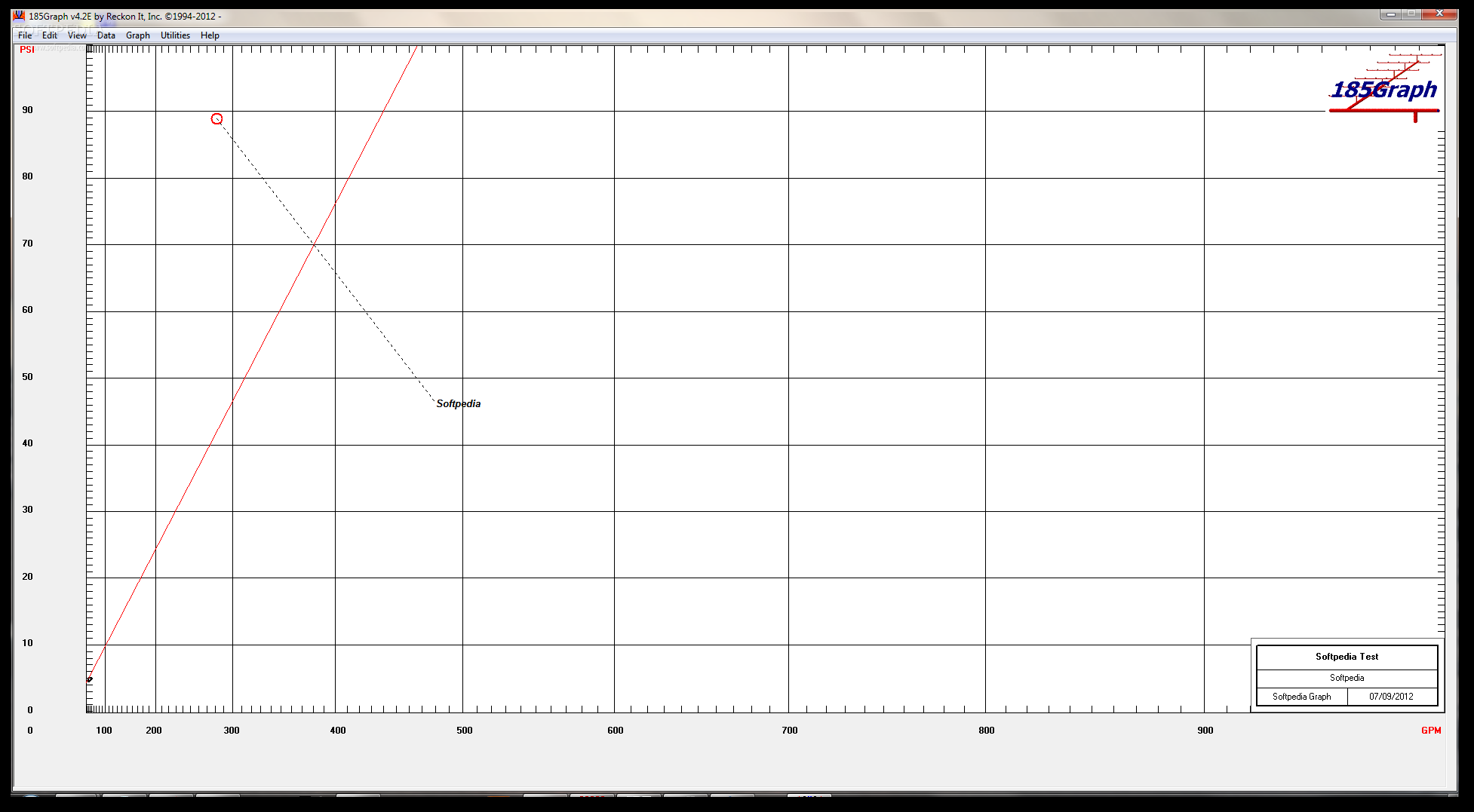
185Graph
Generate, print and copy graphs which are plotted based on the fire sprinkler hydraulic calculation in relationship to water supply demand What's new in 185Graph 4.2H: Grid Form: Fixed Kfactor error trap error (Intenational Units only) Read the...
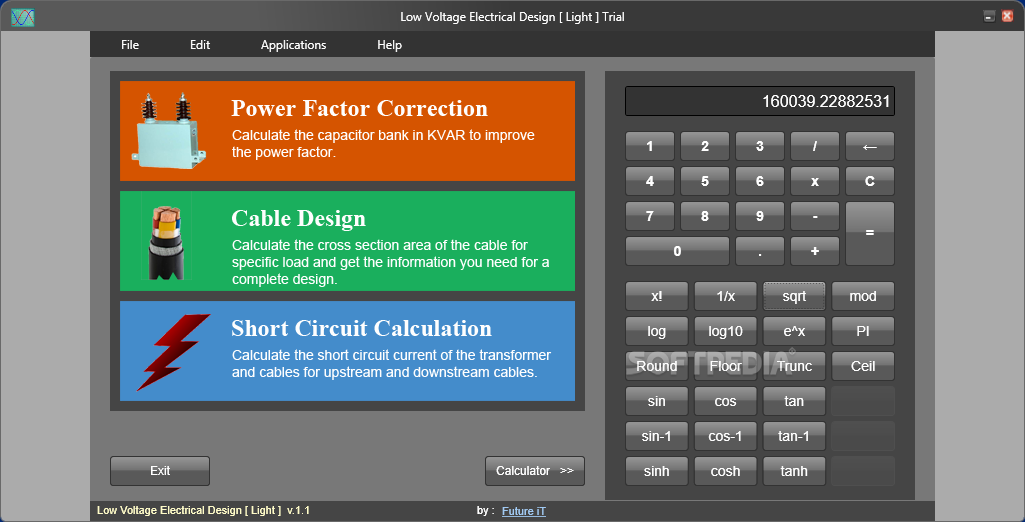
Low Voltage Electrical Design
Perform advanced calculations related to cable design, short circuit or power factor correction by relying on this comprehensive toolWorking in the engineering field usually involves a lot of calculations and advanced formulas. Although you can rely on traditional methods,...
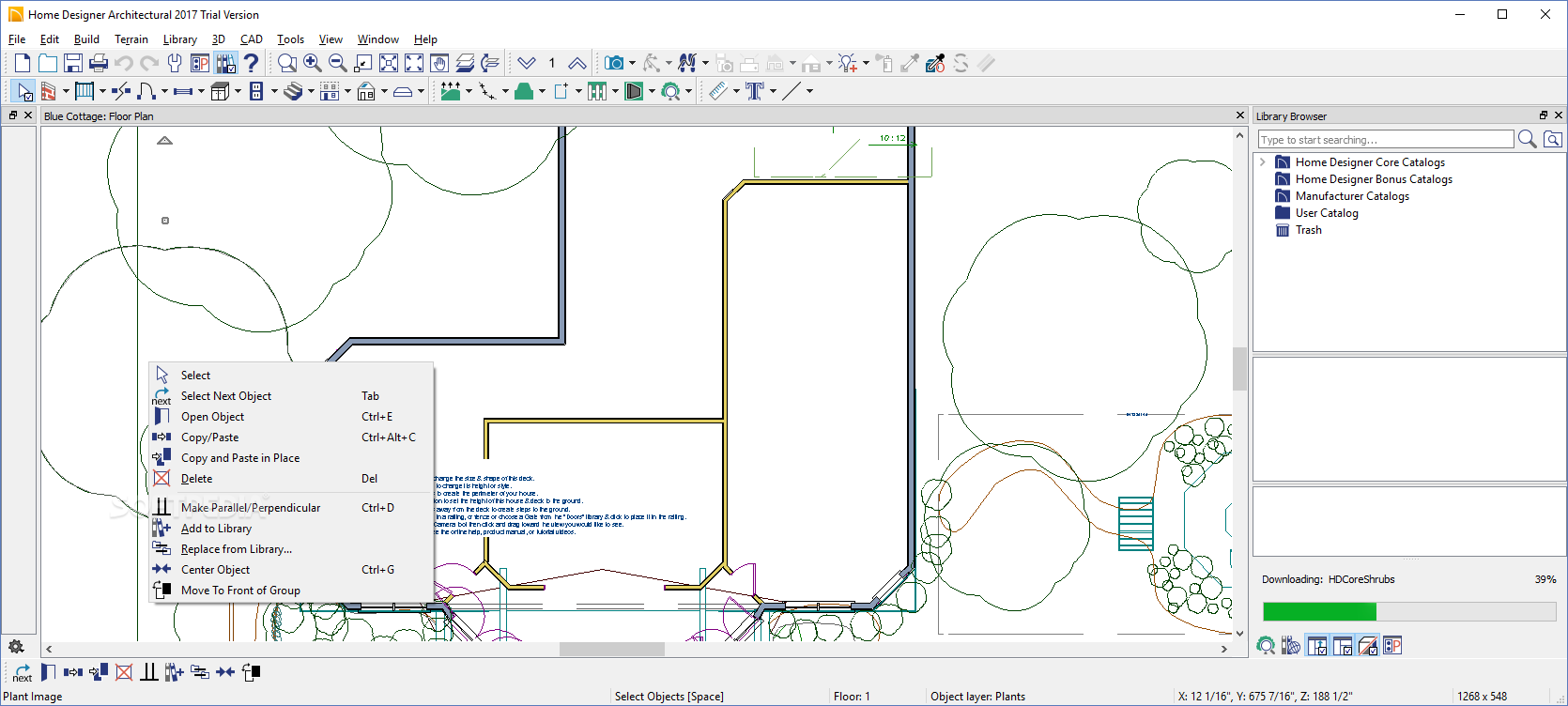
Home Designer Architectural
A comprehensive and feature-rich software solution that enables you to design a wide variety of professional home design projectsIf you have always been passionate about architecture and want to create the designs for your dream home, then it is...
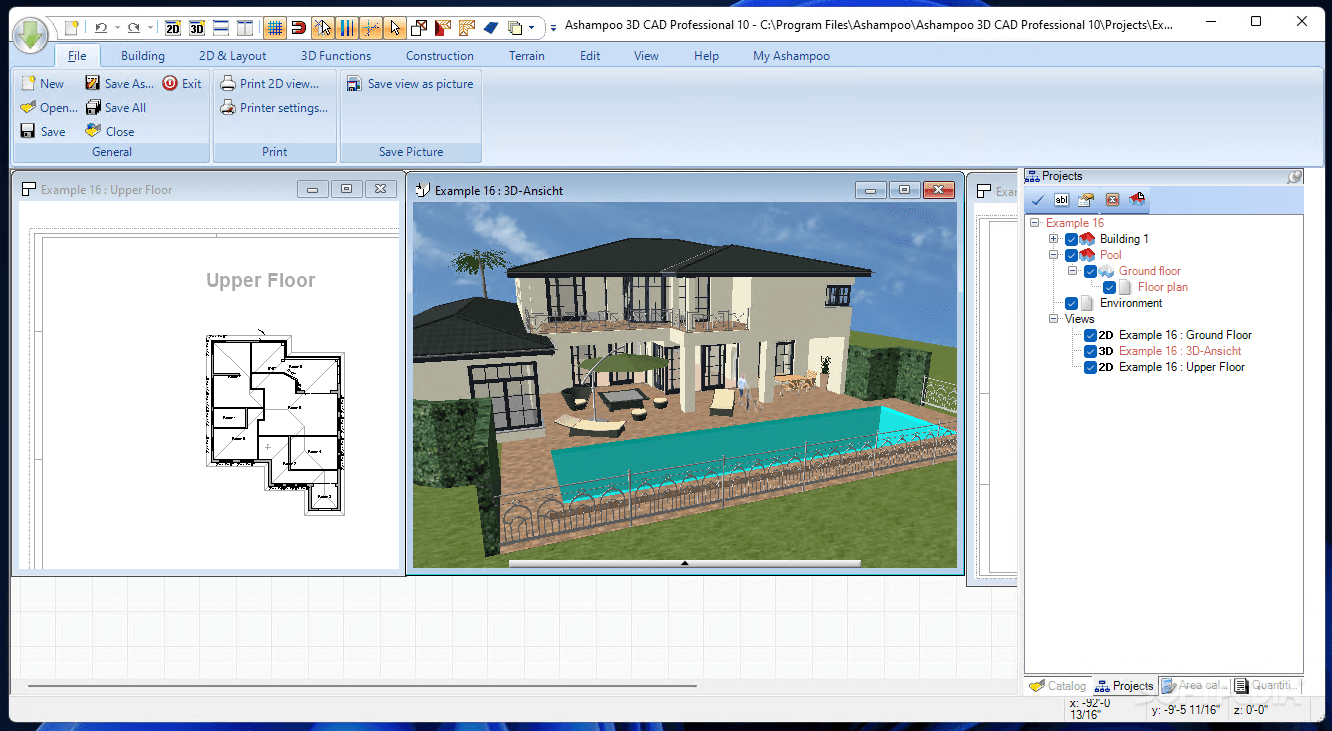
Ashampoo 3D CAD Professional
Build and edit both 2D and 3D objects, with this comprehensive CAD utility that is suitable for professional architects and engineers What's new in Ashampoo 3D CAD Professional 7.0.0: Product overview: New 3D objects More than 350 new 2D...
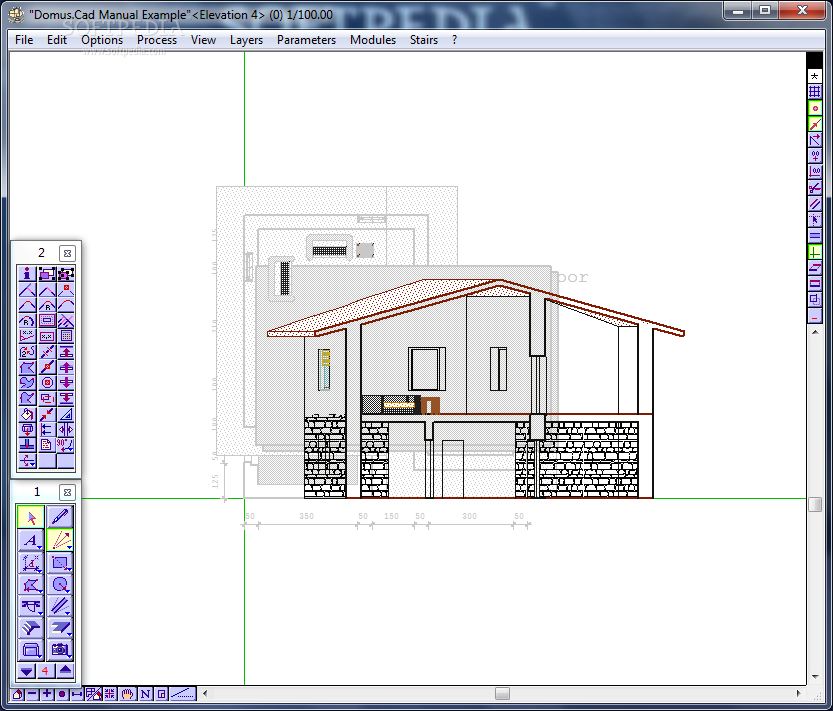
Domus.Cad
3D Architectural Parametric CAD -3D design with the same simplicity as a traditional 2D design What's new in Domus.Cad 15.05: Quadrangular and triangular mesh Automatic rototranslation Banisters, railings, grids Automatic floor and roof structures Read the full changelog...
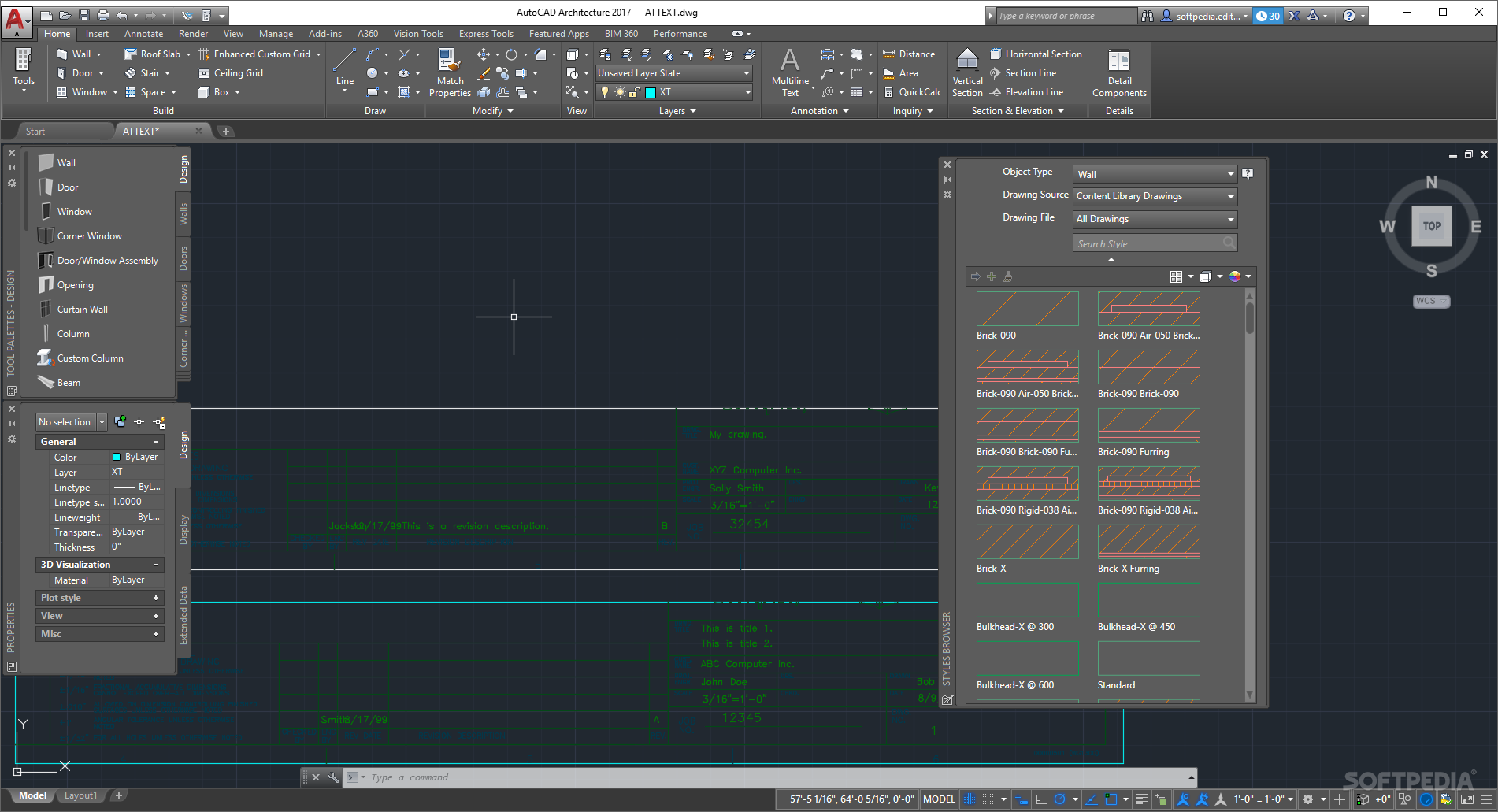
AutoCAD Architecture
Suite of architectural tools that faciliates a rich workspace for engineers and designers to complete everyday tasks faster and more efficientlyAutoCAD Architectureis industry-leading software for architects issued by Autodesk as an initiative to provide engineers with a streamlined package...
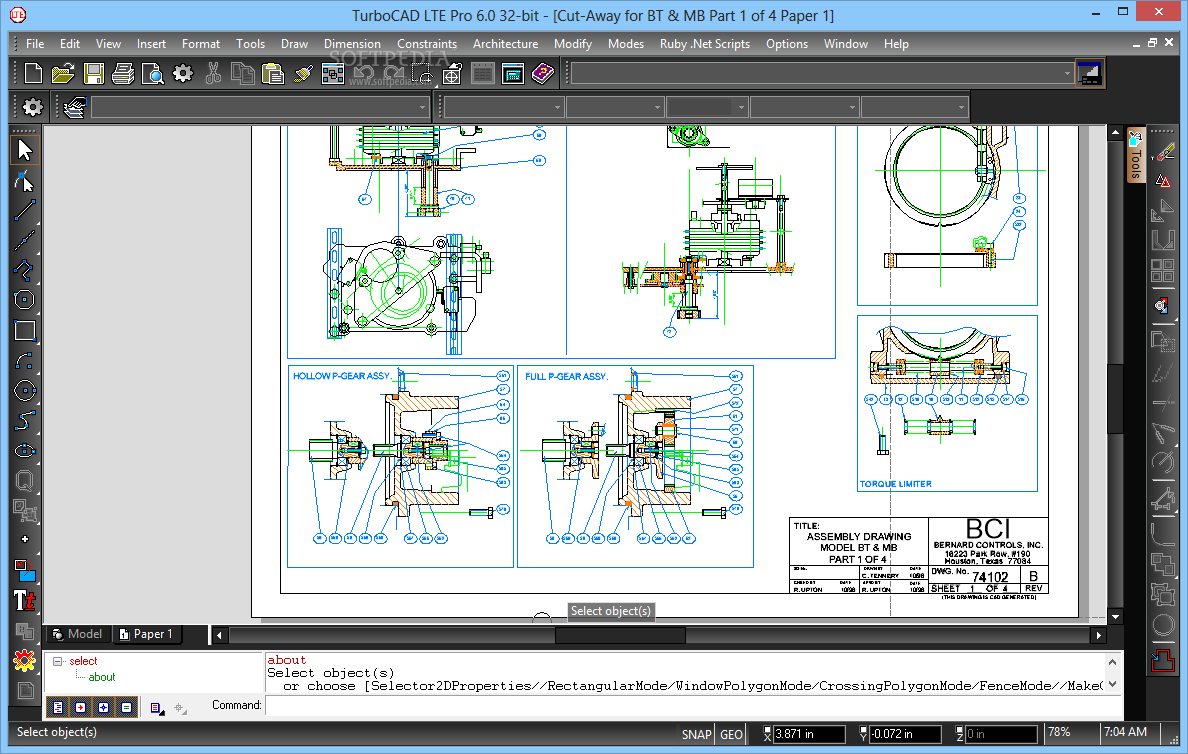
TurboCAD LTE Pro
A reliable and comprehensive 3D solution that enables you to optimize the creation of 2D layouts from either an architectural or a mechanical model What's new in TurboCAD LTE Pro 8.0 Build 8.5: Productivity and Usability Enhancements: New Conceptual...
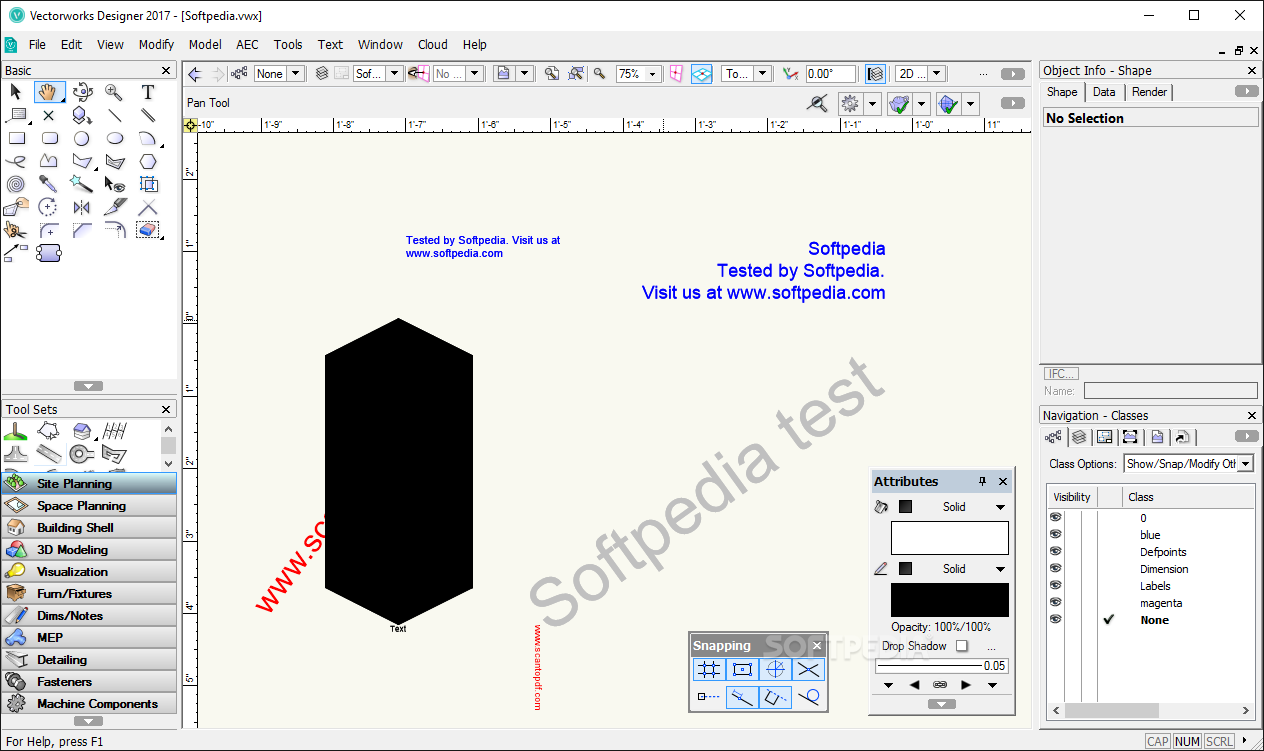
Vectorworks
Designed for professionals, this application enables you to create architectural designs, landscapes, theatrical productions and more IMPORTANT NOTICEVectorWorksis a full-featured, versatile 2D and 3D CAD platform dedicated to professional architects and designers, which delivers a wide set of...

DigiCad 3D
CAD drawing application for architectural surveys, photogrammetry and mapping, featuring multiple transformation options and enhanced support for project exports What's new in DigiCad 3D 9.0: DWG - DXF: Importing and exporting DWG-DXF files are supported, from versions 12 to...
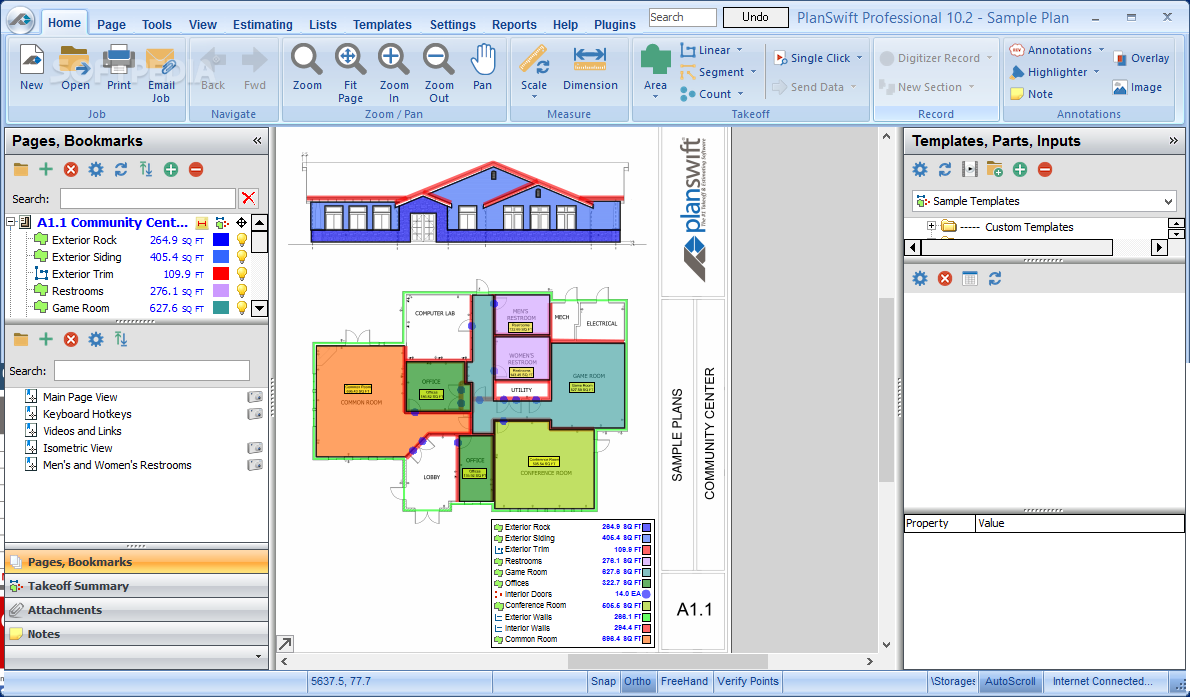
PlanSwift Pro
This advanced and reliable software solution enables you to take your architectural plans to a fully paperless version in no timePlanSwift Pro is a complex and efficient application created to provide architects and other specialists in the field with...
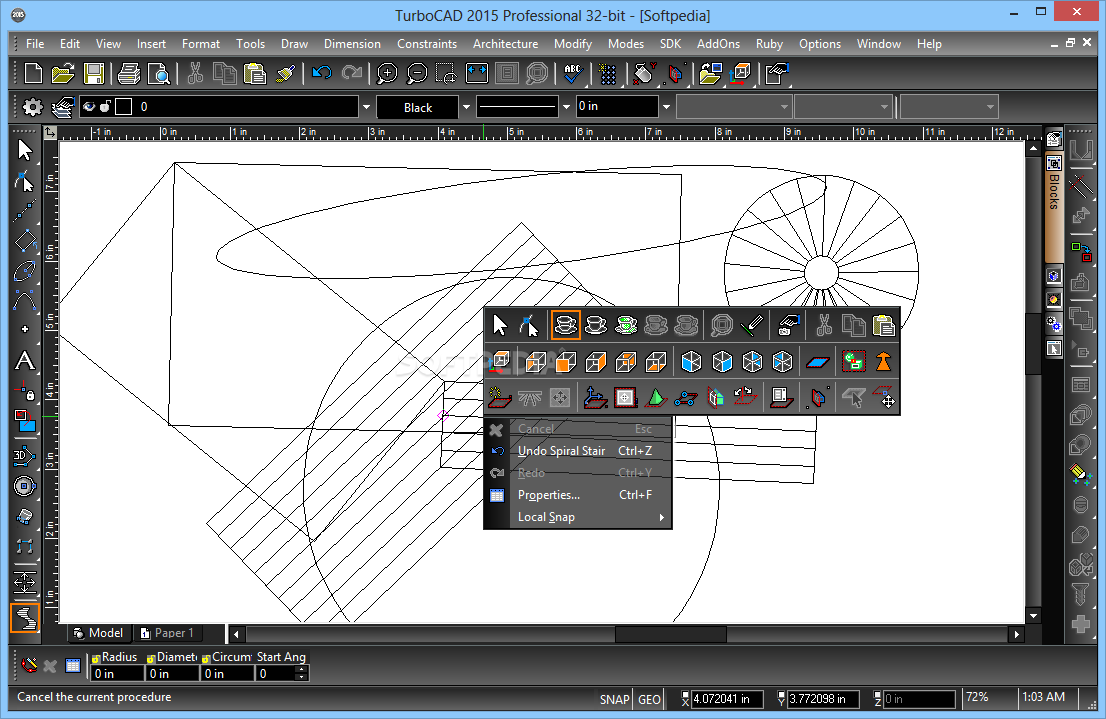
TurboCAD Professional
Create, draft, and detail architectural and mechanical designs, with the help of this professional application that includes 3D support and hardware acceleration renderingTurboCAD Professional has been created as a helping tool for professionals in the field of technical design....