Flow Architect Studio 3D Alternatives for Windows
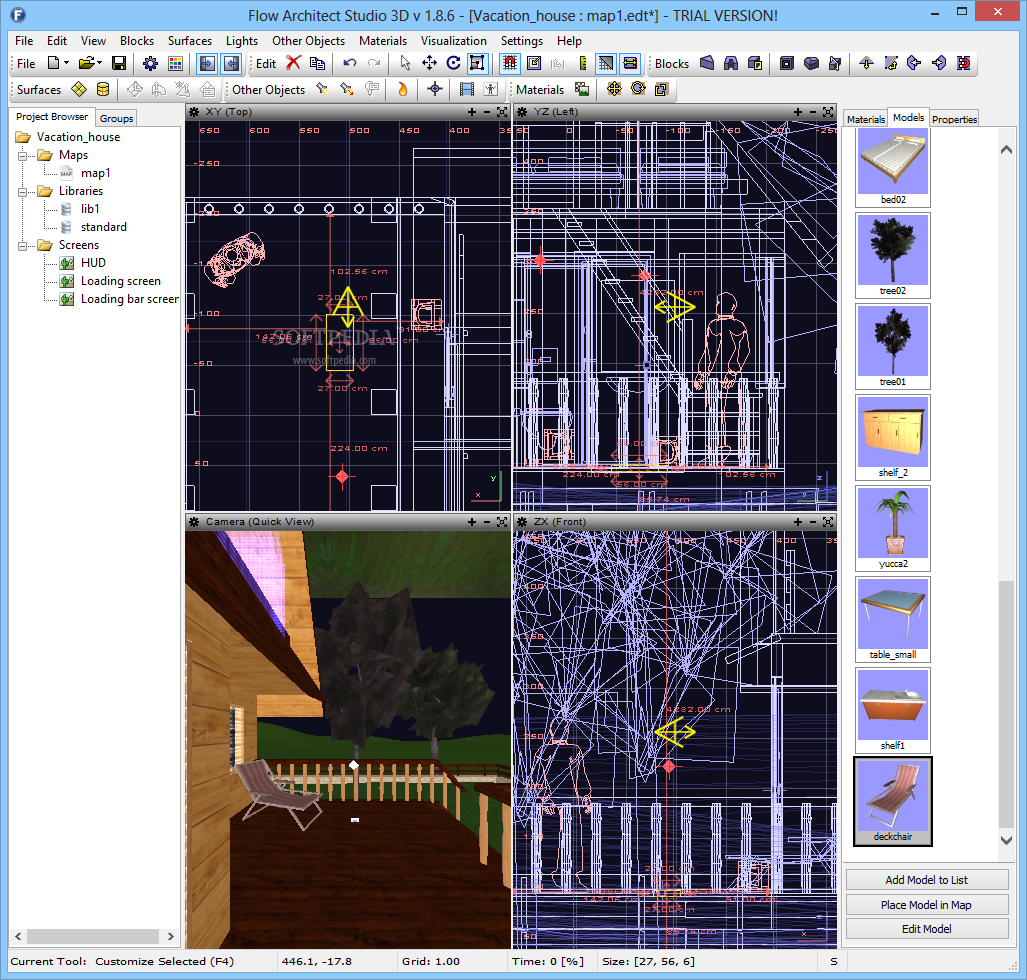
Do you want to find the best Flow Architect Studio 3D alternatives for Windows? We have listed 38 Science Cad that are similar to Flow Architect Studio 3D. Pick one from this list to be your new Flow Architect Studio 3D app on your computers. These apps are ranked by their popularity, so you can use any of the top alternatives to Flow Architect Studio 3D on your computers.
Top 38 Software Like Flow Architect Studio 3D - Best Picks for 2025
The best free and paid Flow Architect Studio 3D alternatives for windows according to actual users and industry experts. Choose one from 38 similar apps like Flow Architect Studio 3D 2025.
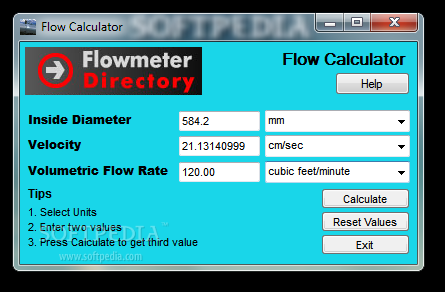
Flow Calculator
Perform various flow calculations related to velocity, volumetric flow rate, and inside diameter of a cylindrical pipe, as well as copy the results to the clipboardFlow Calculator is a lightweight CAD calculator designed specifically for helping you perform calculations...
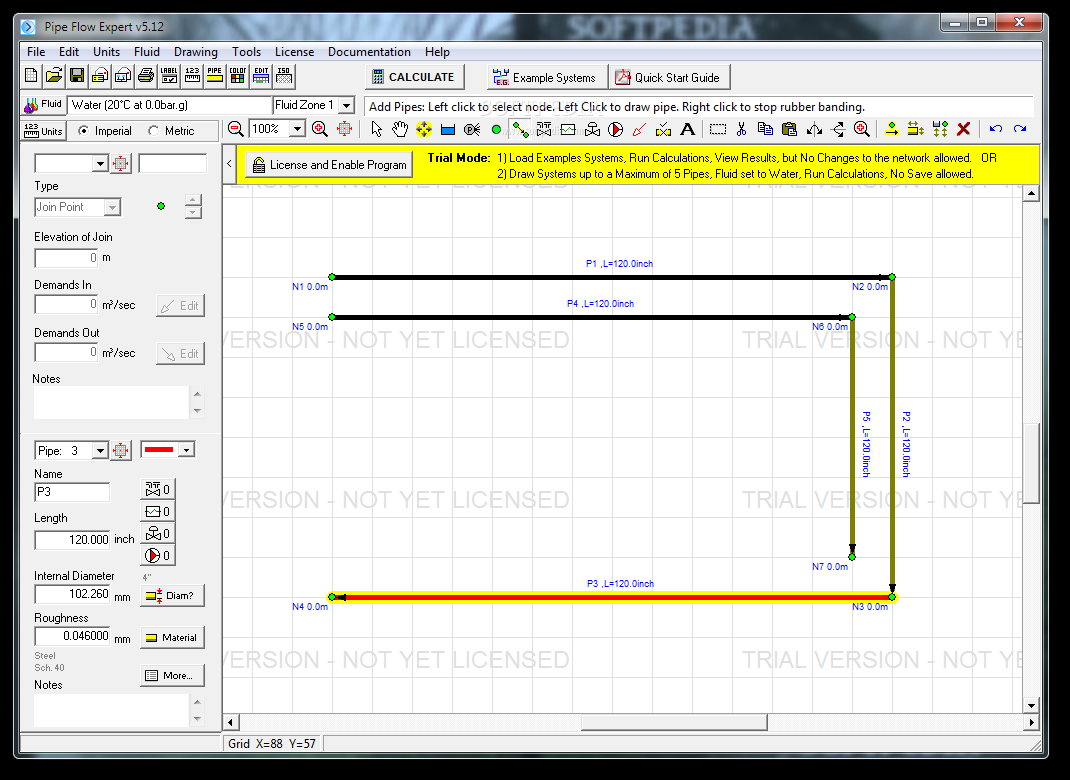
Pipe Flow Expert
A powerful application that was created in order to provide a complete environment for designing simulations of fluid flow in a pipe networkEngineering pipe structures and networks is a highly specialized activity that is best left to professionals, who...
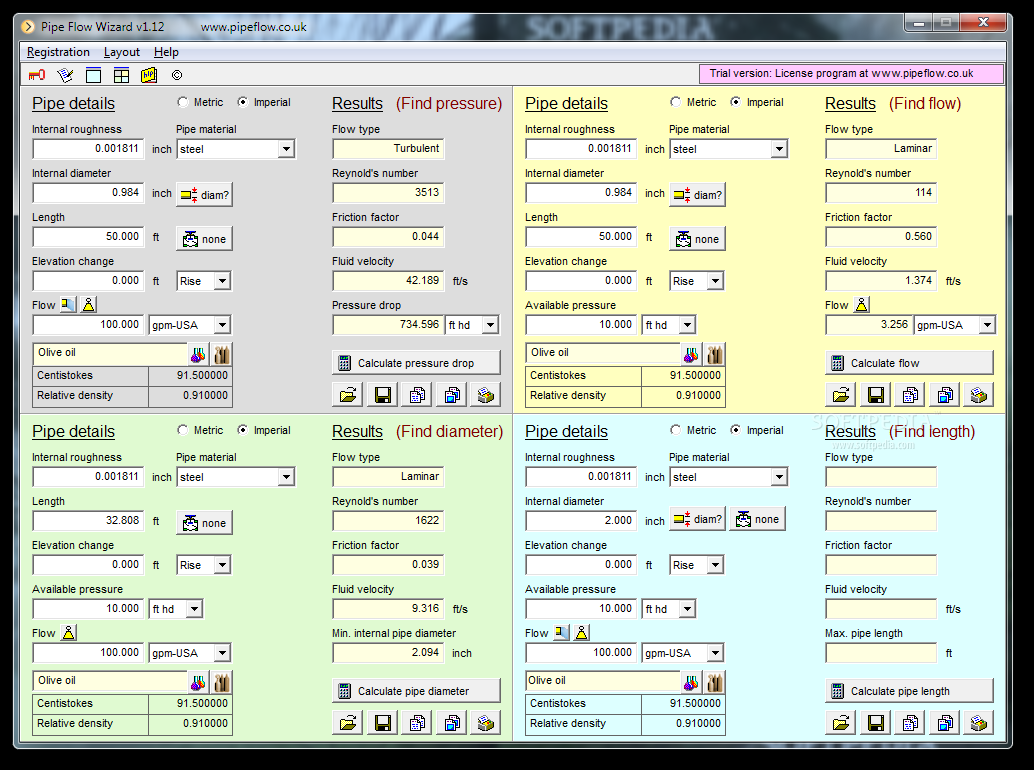
Pipe Flow Wizard
Simulate scenarios with pipe networks and perform up to four calculations at a time to find out the pressure, flow, diameter and lengthPipe Flow Wizard is a seemingly complicated but actually simple-to-use software application that gives you the possibility...
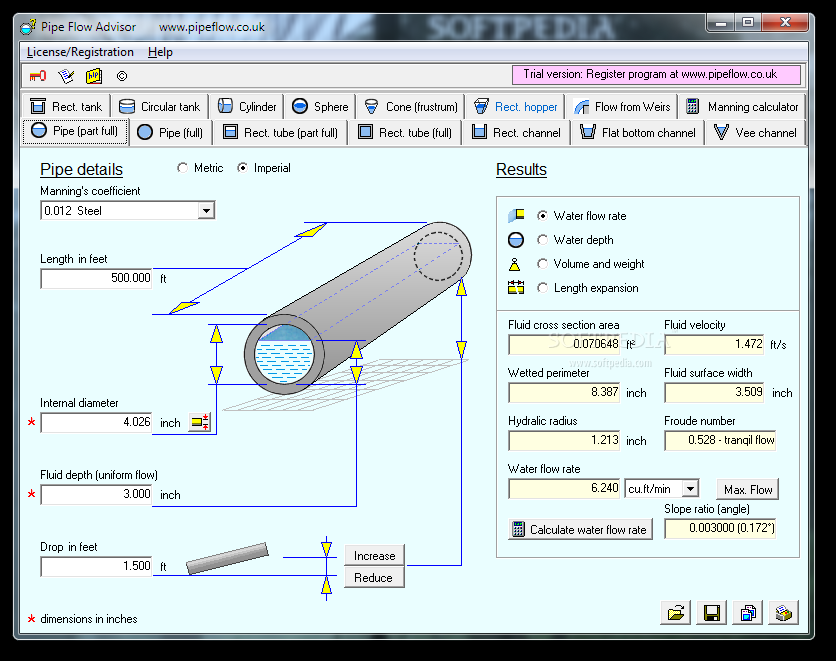
Pipe Flow Advisor
Calculate water flow rates through a large variety of pipe types and time it takes for tanks to empty according to thorough technical specificationsWith liquid being required to power our vehicles and provide water supplies to homes, well-built pipe...
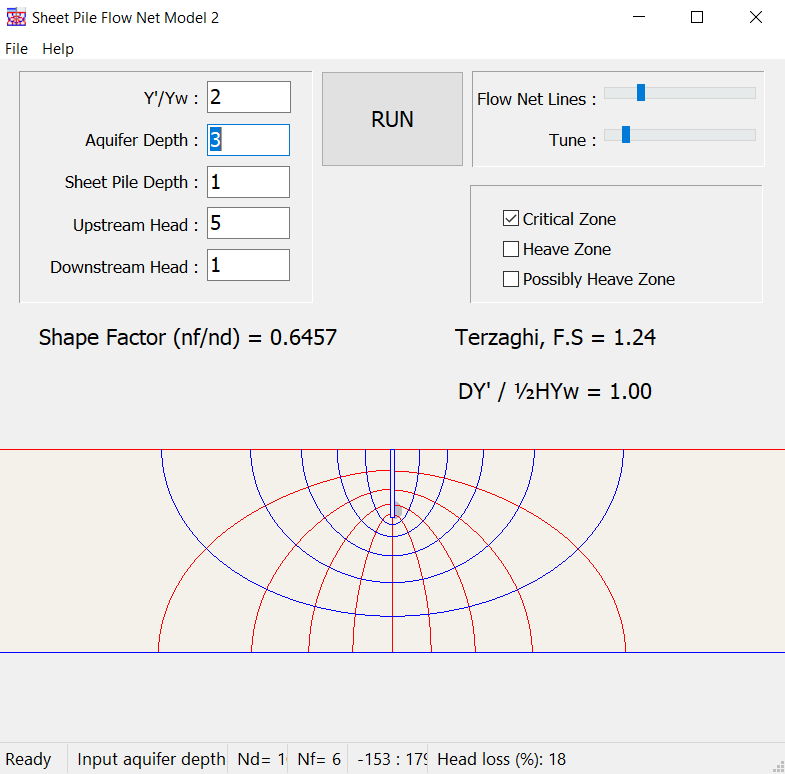
Sheet pile flow net model
Lightweight, yet powerful program that provides users with a simple means of calculating the flow net drawn for sheet piles and adjust multiple parametersSheet pile flow net model is a small-sized hydraulics application whose main purpose is to aid...
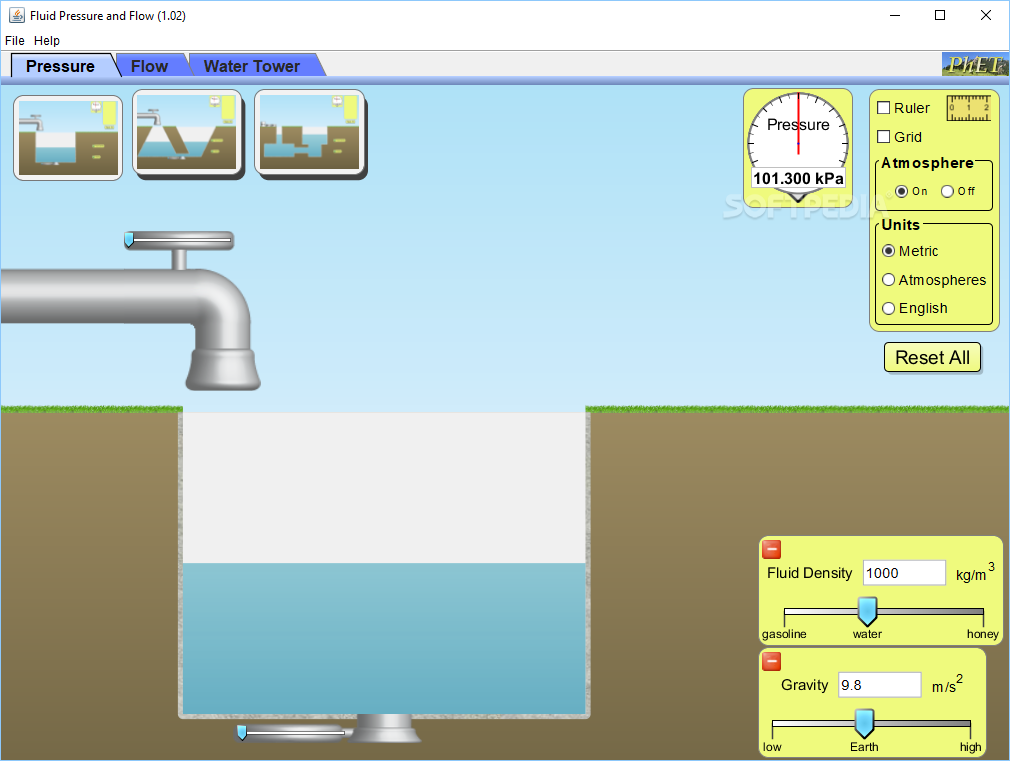
Fluid Pressure and Flow
Discover how liquid travels and behaves in different situations through various interactive experiments thanks to this fun and educational applicationPhysics is all around us, from natural elements we encounter outside our homes and cities, to the bare functioning of...
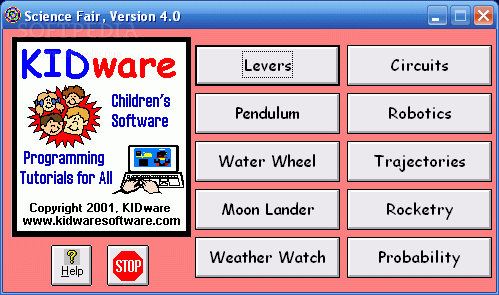
Science Fair
SCIENCE FAIR is a useful application that presents ten real-world applications of physics and math!SCIENCE FAIR is a useful application that presents ten real-world applications of physics and math! For kids aged 9 to 16.LEVERS teaches you about the...

HEC-RAS
Comprehensive software designed to help you perform one-dimensional hydraulic calculations for natural or constructed channels with the aid of graphs and reports, data storage and management options, RAS Mapper, as well as hydraulic analysisHEC-RAS is a professional Windows application...
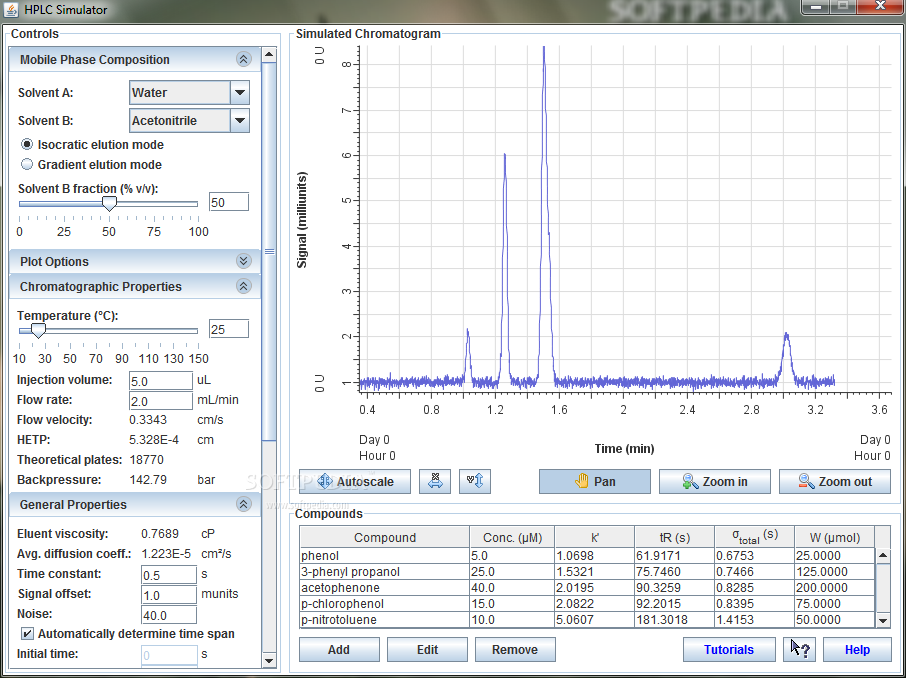
HPLC Simulator
Chromatography instrument used for simulating HPLC (high-performance liquid chromatography) calculations, while giving you the freedom to adjust a wide range of experimental parametersHPLC Simulator is a lightweight CAD program specialized in simulating HPLC (high-performance liquid chromatography) calculations. The technique...
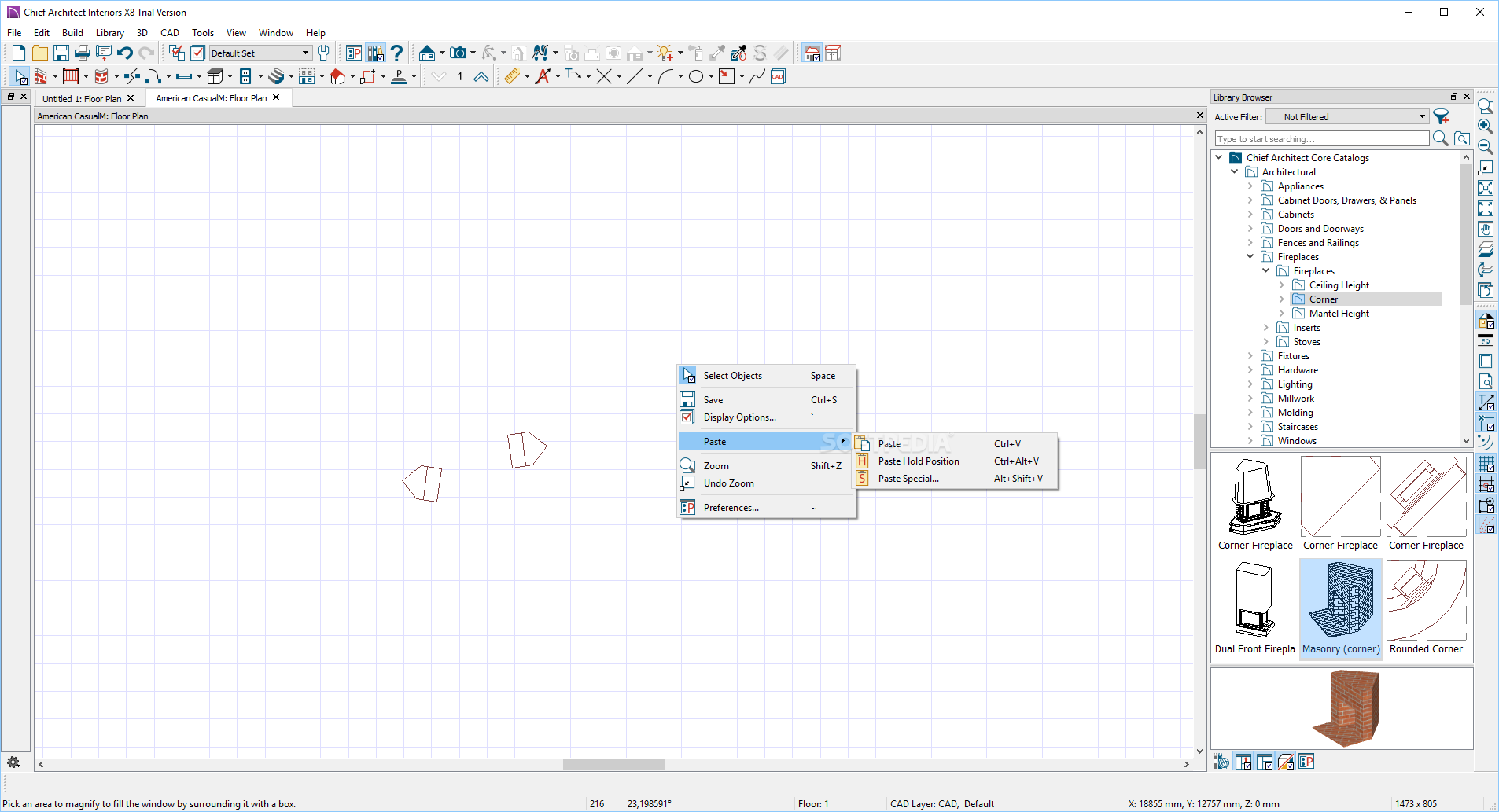
Chief Architect Interiors
A complex interior designing tool with support for CAD formats, multiple views, cost estimation and several other complementary featuresChief Architect Interiors is a software application focused on providing professional designers with a multi-tabbed environment, packed with adequate tools and...
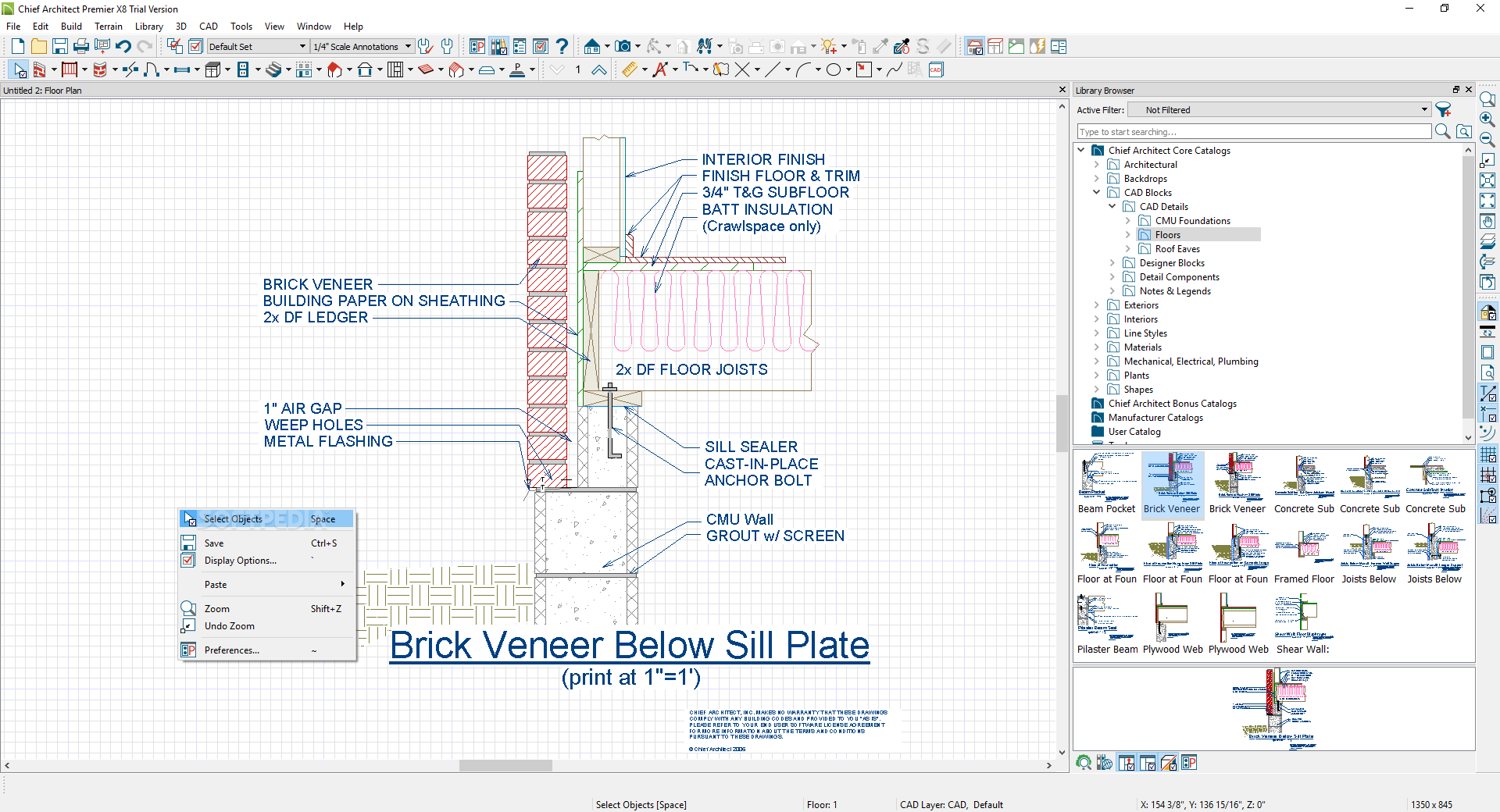
Chief Architect Premier
Design house projects with help of this complex software that provides ample settings, item libraries, and a multi-tabbed environmentArchitects used to design their entire projects using pen and paper. The vision of the finished product was only in the...

Design Master Electrical
Can complete the entire photometric process within the format of AutoCAD. What's new in Design Master Electrical 7.0.1: Fixed breaker sizing for medium-voltage transformers Fixed junction box database updates. Fixed note rotation in AutoCAD 2008. Equipment disconnect columns are...
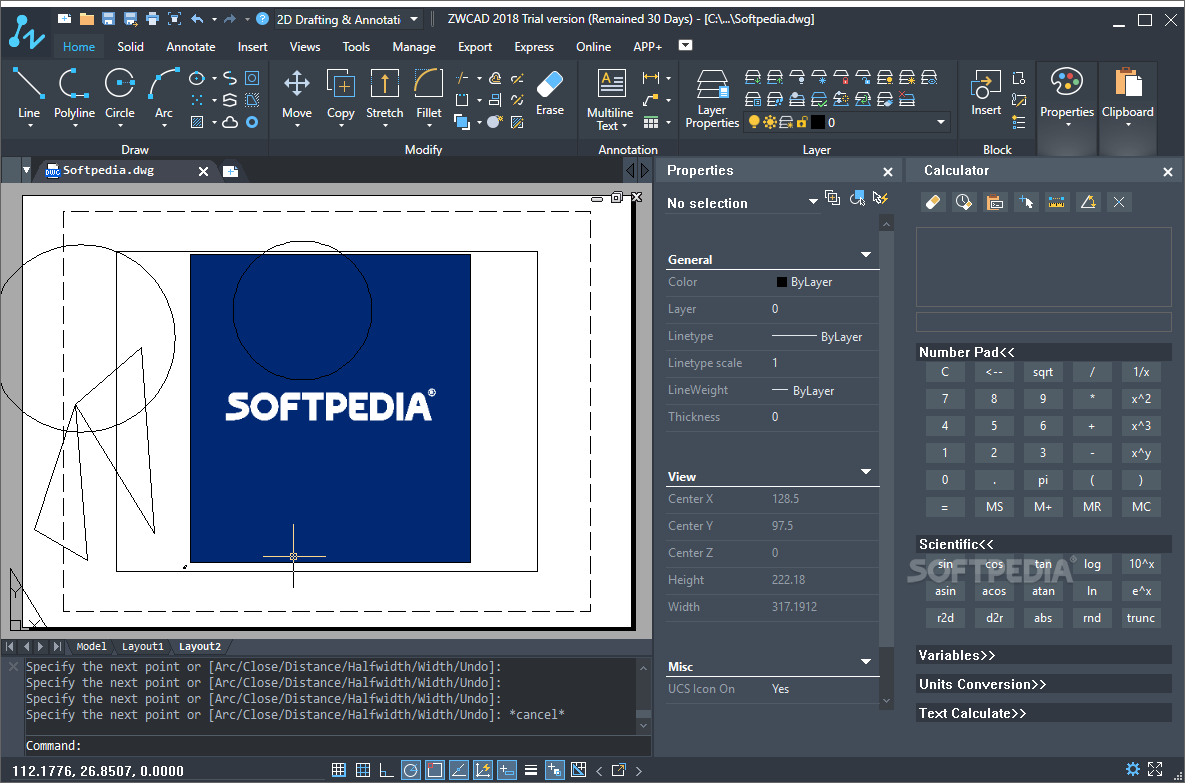
ZWCAD
A fully-featured application that helps users design 2D and 3D models, and export the drawings to DWG, DXF, or DWT file format, while offering the possibility to work with multiple drawings at the same timeWorking as an architect has...

ZWCAD
A fully-featured application that helps users design 2D and 3D models, and export the drawings to DWG, DXF, or DWT file format, while offering the possibility to work with multiple drawings at the same timeWorking as an architect has...
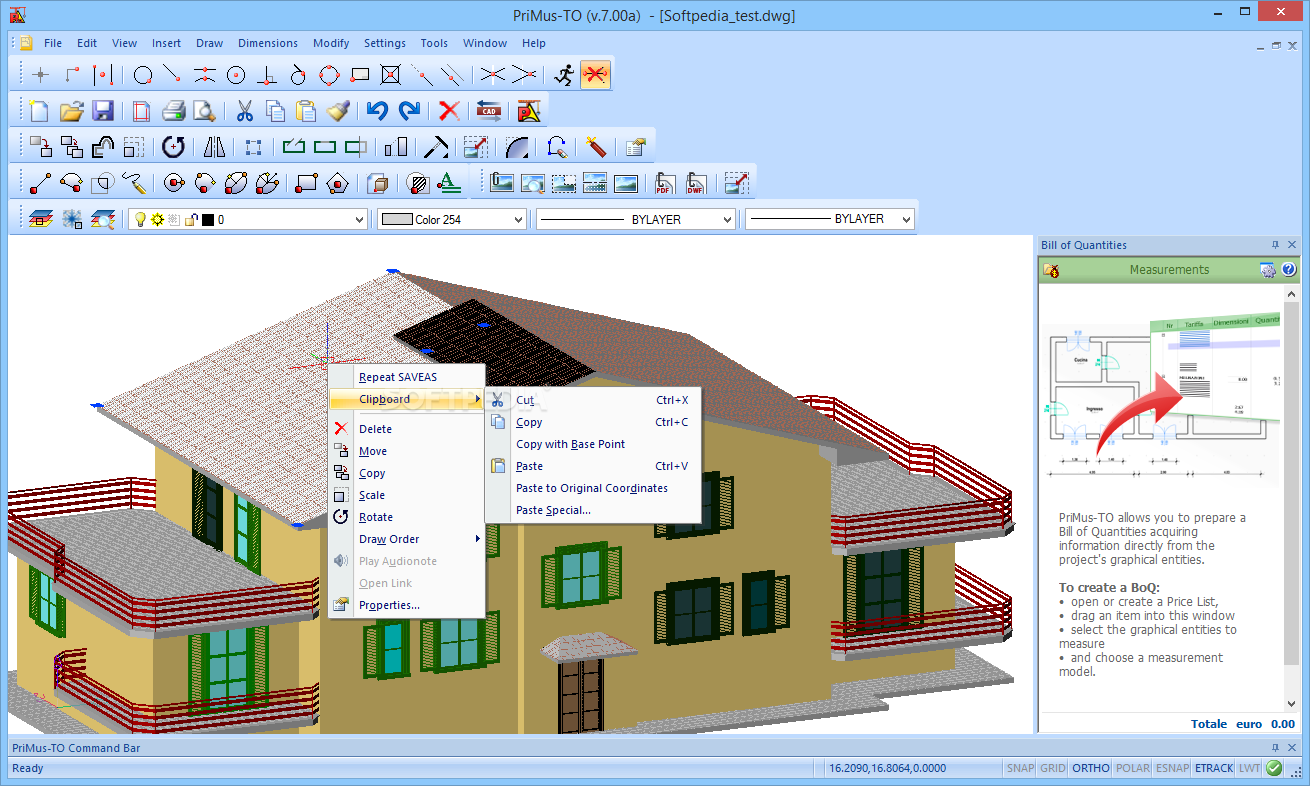
PriMus-TO
Seamlessly extract the quantities of the materials you are using for your building project from raster or CAD images with this toolIn the eventuality that you have been working on a project for quite some time and you have...
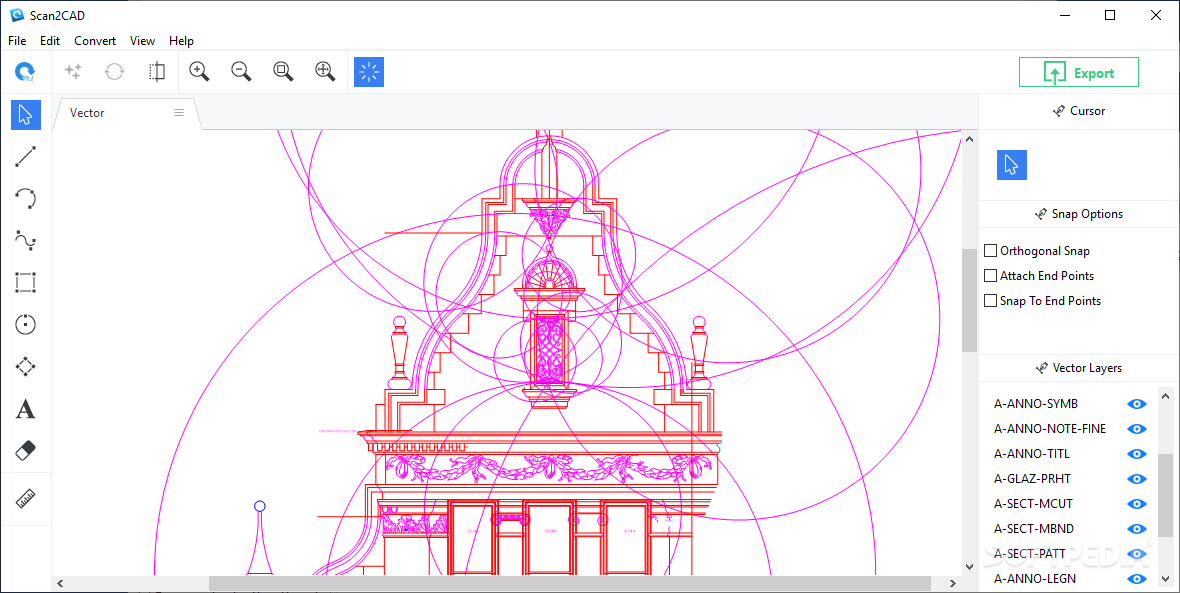
Scan2CAD
Convert scan files or blueprints on your computer to CAD files in a quick, convenient manner by relying on this handy applicationWorking as an architect can be both rewarding and challenging, especially if you have no reliable software solutions...
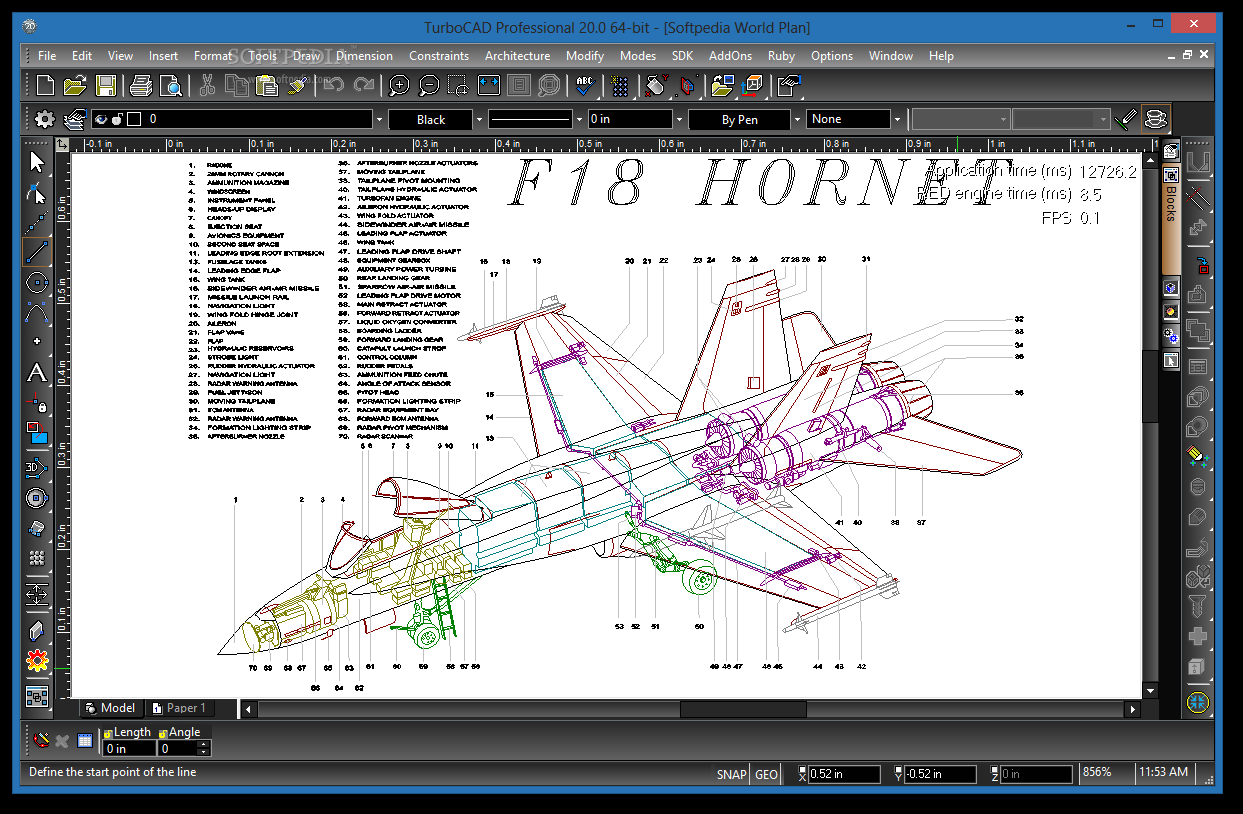
TurboCAD Professional Platinum
Take advantage of 2D/3D drafting, detailing, modeling and rendering capabilities in this professional architectural and mechanical CAD application IMPORTANT NOTICEIf you work as an architect and your projects often involve the use of computer assisted drawing, you probably...
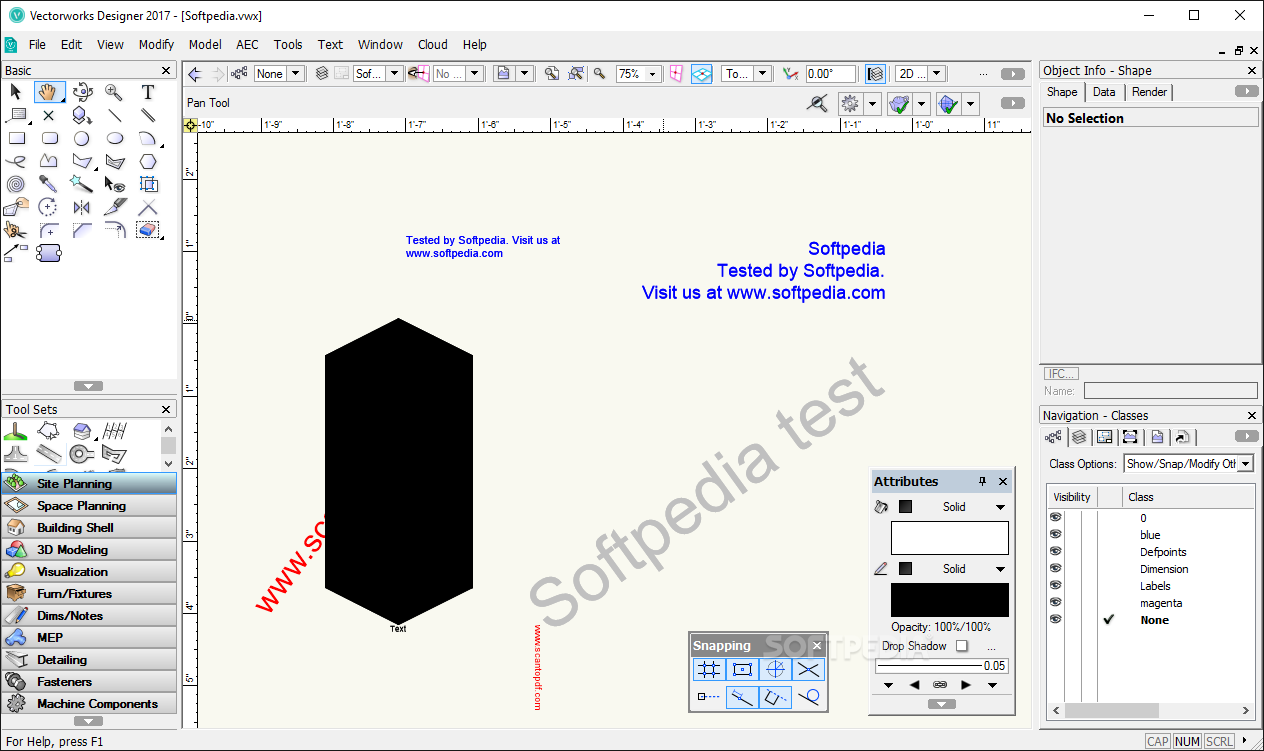
Vectorworks
Designed for professionals, this application enables you to create architectural designs, landscapes, theatrical productions and more IMPORTANT NOTICEVectorWorksis a full-featured, versatile 2D and 3D CAD platform dedicated to professional architects and designers, which delivers a wide set of...
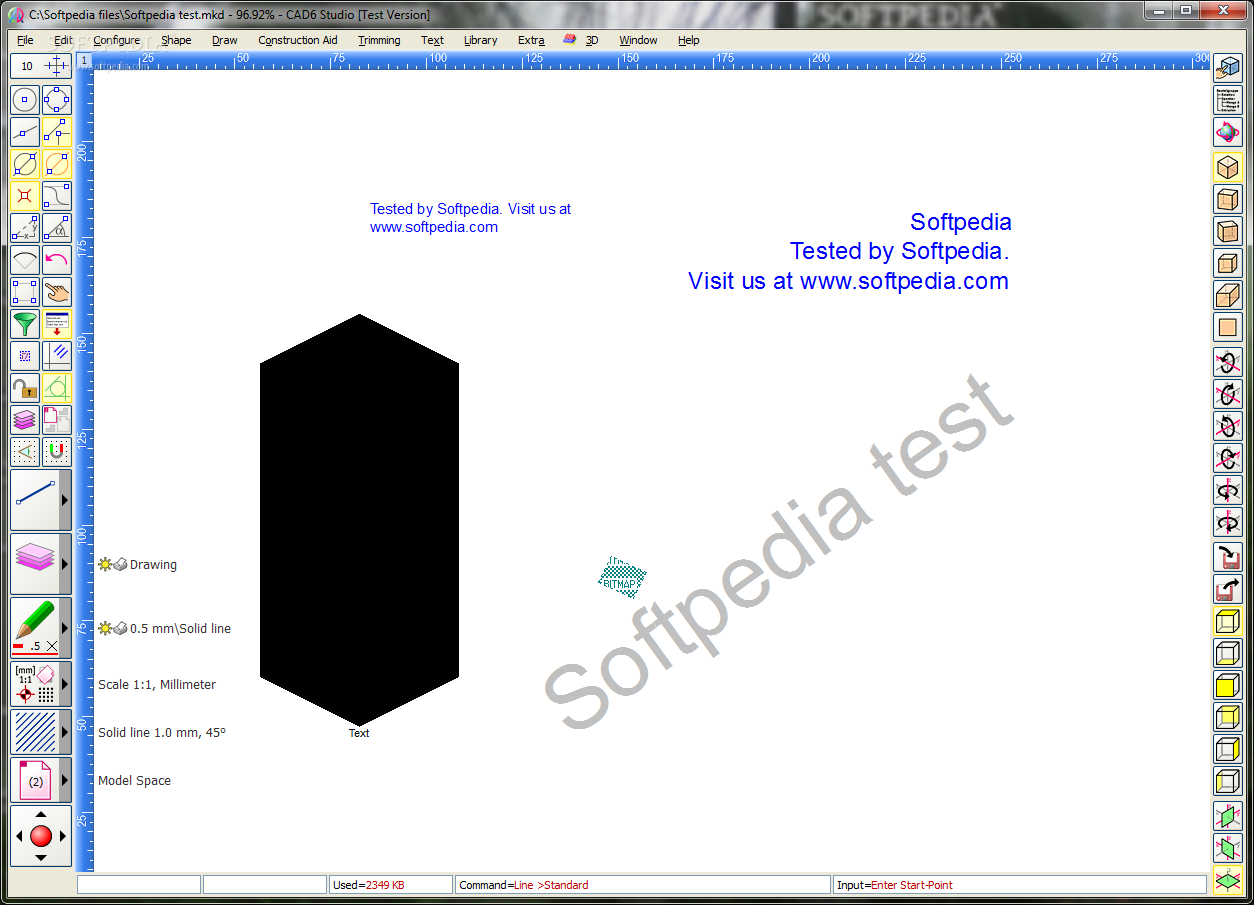
CAD6 Studio
Professional 2D/3D CAD program of the CAD6 series with all kernel functions and plug-ins for planning, construction, and visualization What's new in CAD6 Studio 2011.0.2.22: The “3D” Plug-In has been revised and extended by new commands and standard parts....
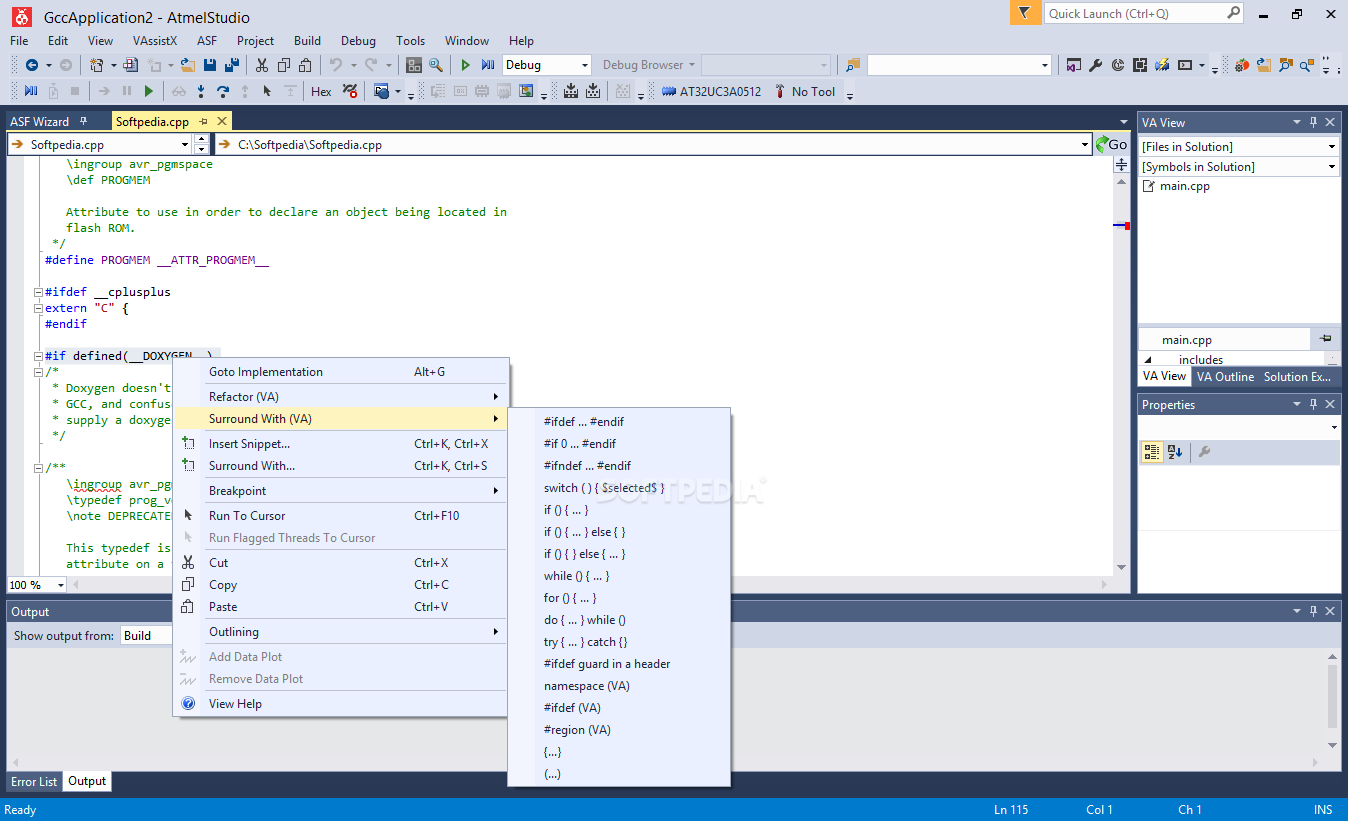
Atmel Studio
Assemble, configure and debug AVR/AMR codes or import functional segments from the templates provided by this complex and reliable programBuilding applications for specific platforms and checking them for errors before acknowledging they are suitable for production are tasks that...

Altami Studio
An application designed for monitoring, processing, measuring and marking of images received from different monitoring and capture devices: microscopes, telescopes etc. IMPORTANT NOTICEAltami Studio is a comprehensive photo management application that is specialized for processing images acquired from...
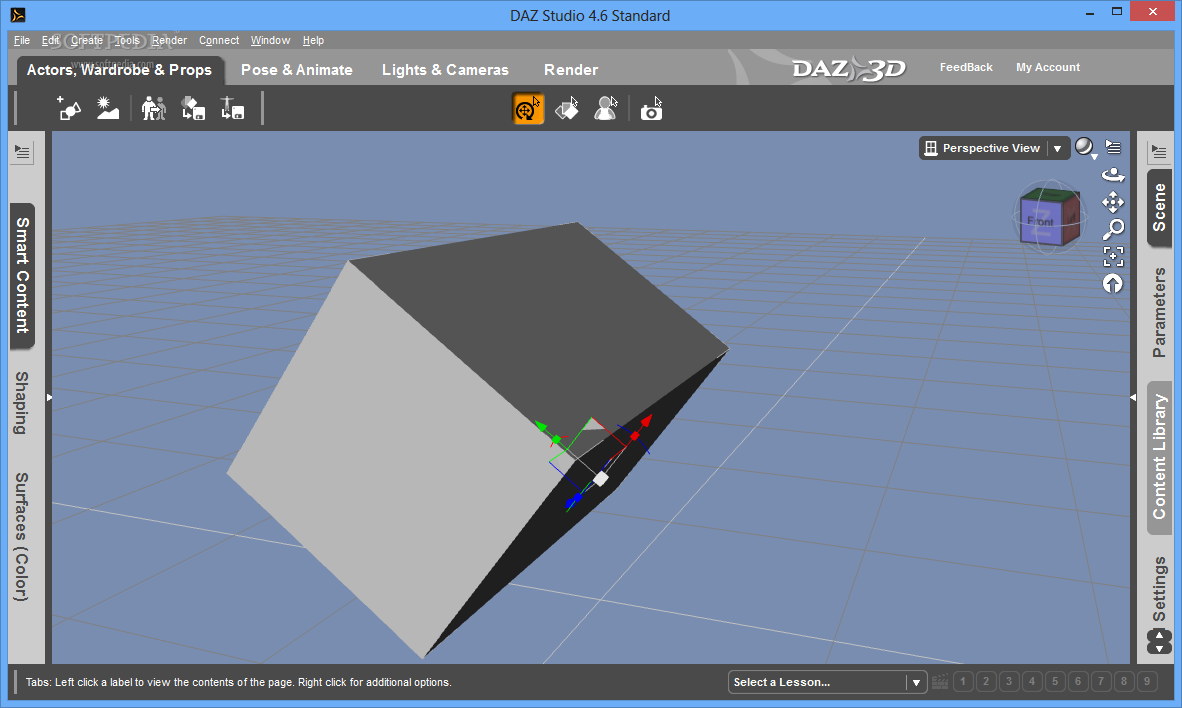
DAZ Studio Standard
Unleash your imagination by creating your very own 3D environment equipped with animated objects using this powerful software applicationDAZ Studio is a professional application that allows you to create 3D models and to customize them with accessories. The program’s...
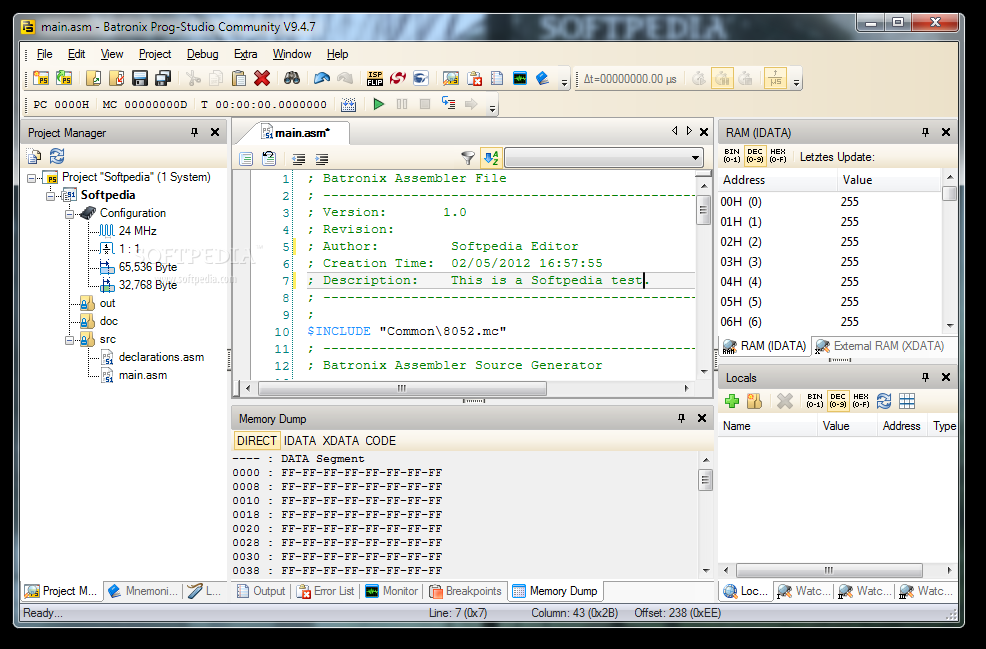
Prog-Studio Community
A microcontroller programming tool.Prog-Studio Community is a powerful application that intends to help professionals develop programs for 8051 (MCS-51) micro controller chips. The program features a source level debugger and a chip emulator that allows you to create and...
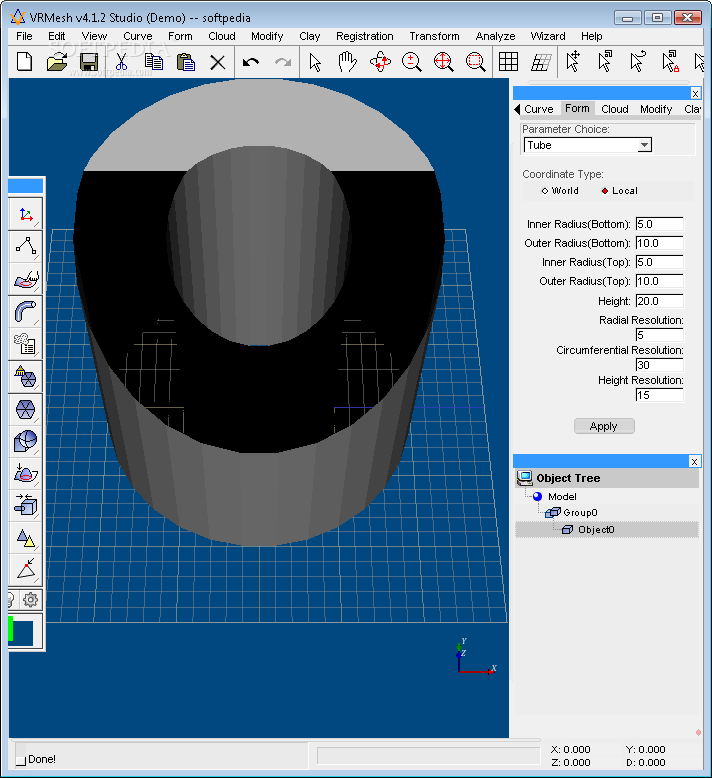
VRMesh Studio
This is a 3D mesh modeling environmentVRMesh Studio provides a comprehensive point cloud processing, and mesh modeling environment for industry users requiring engineering tools and design communication in one package.This program allows you to handle large data sets in excess...
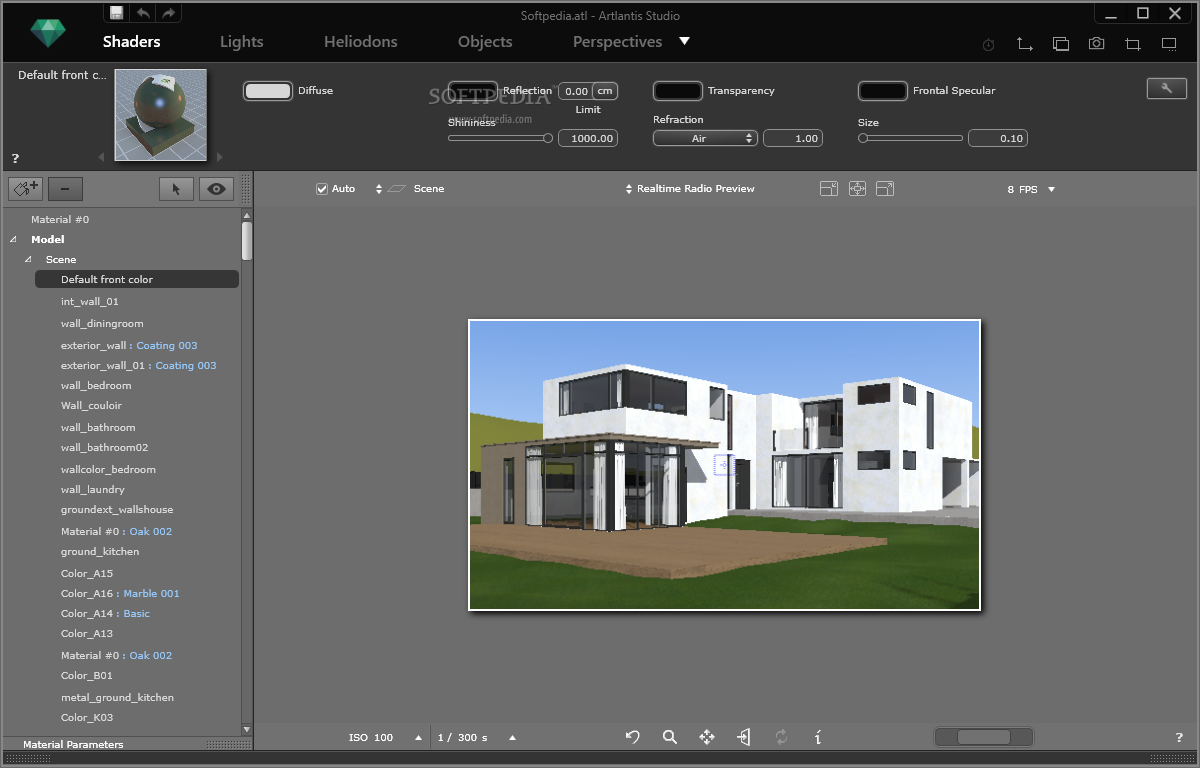
Artlantis Studio
A unique and ideal software solution intended for users who want to perform very high resolution rendering easily and in real timeArtlantis Studio is a comprehensive 2D and 3D drawing tool that allows you to create highly professional designs....
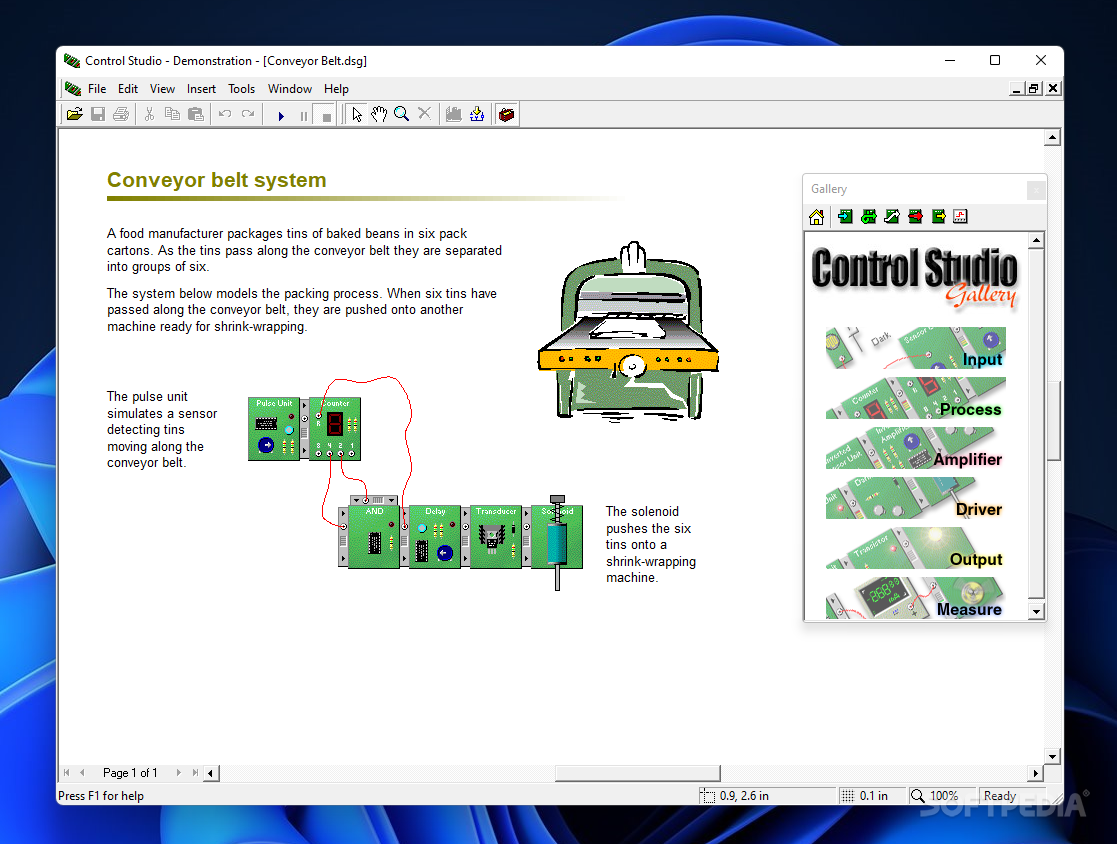
Control Studio Standard Edition
Design thorough electronic systems and test them in a fully interactive and safe environment with the possibility to export the corresponding circuit diagram for processing and analysisCircuit design is one of the first steps in creating an electronic device....
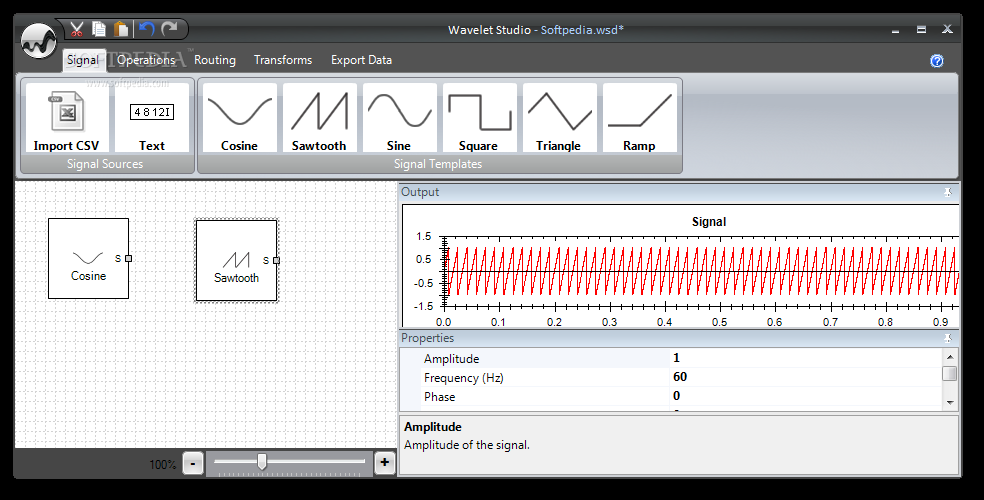
Wavelet Studio
Processes and previews audio signals in order to help sound engineers build audio schematics for studios, concert halls, and other sound applications What's new in Wavelet Studio 1.1.0: Distribution through installer General improvements in the designer, including Print &...
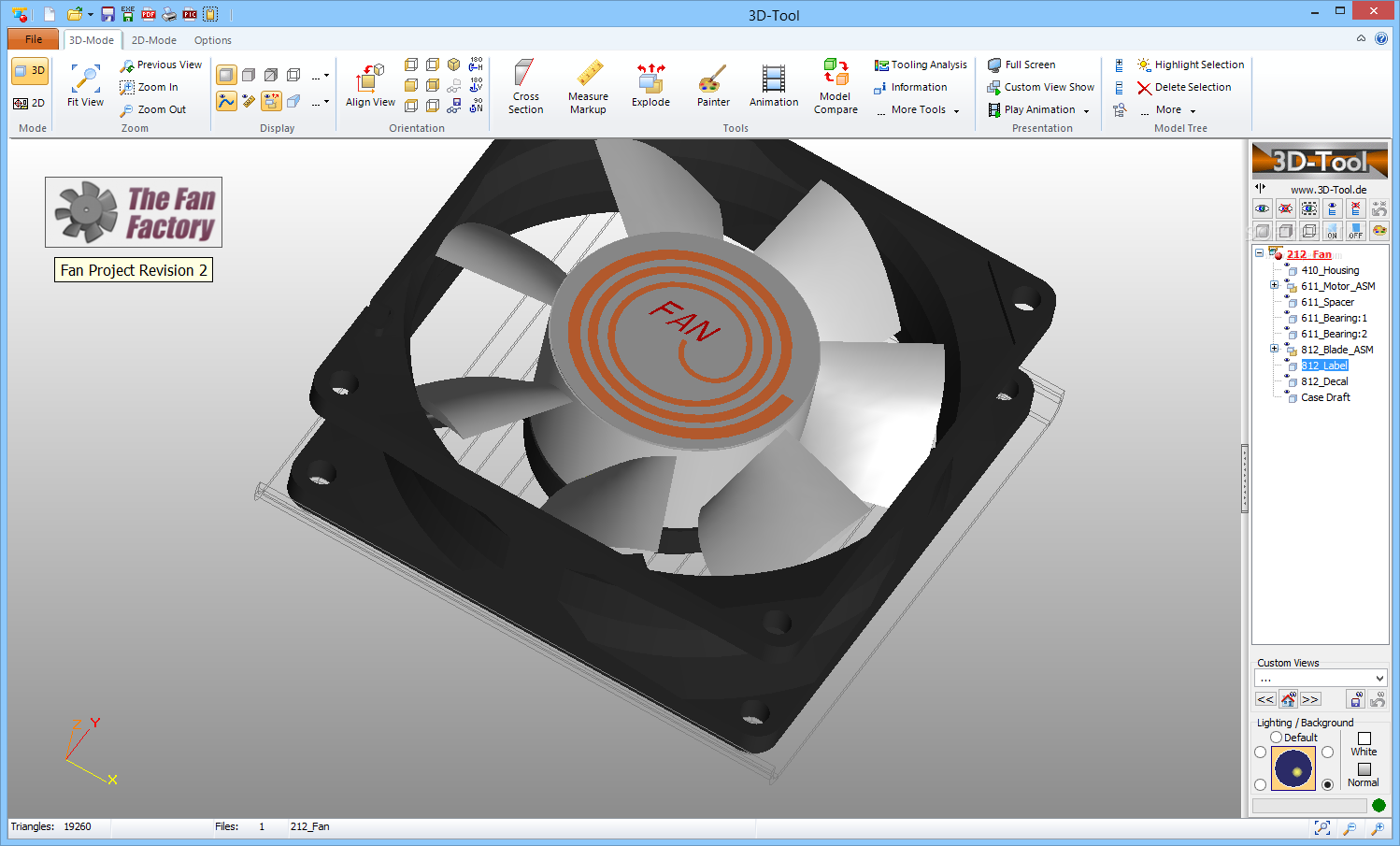
3D-Tool
A comprehensive, yet easy to use application that can import and read both 3D and 2D CAD files, including native CATIA or Autodesck Inventor formats What's new in 3D-Tool 14.20: Bug fixes Premium interface update: End of Windows 7...
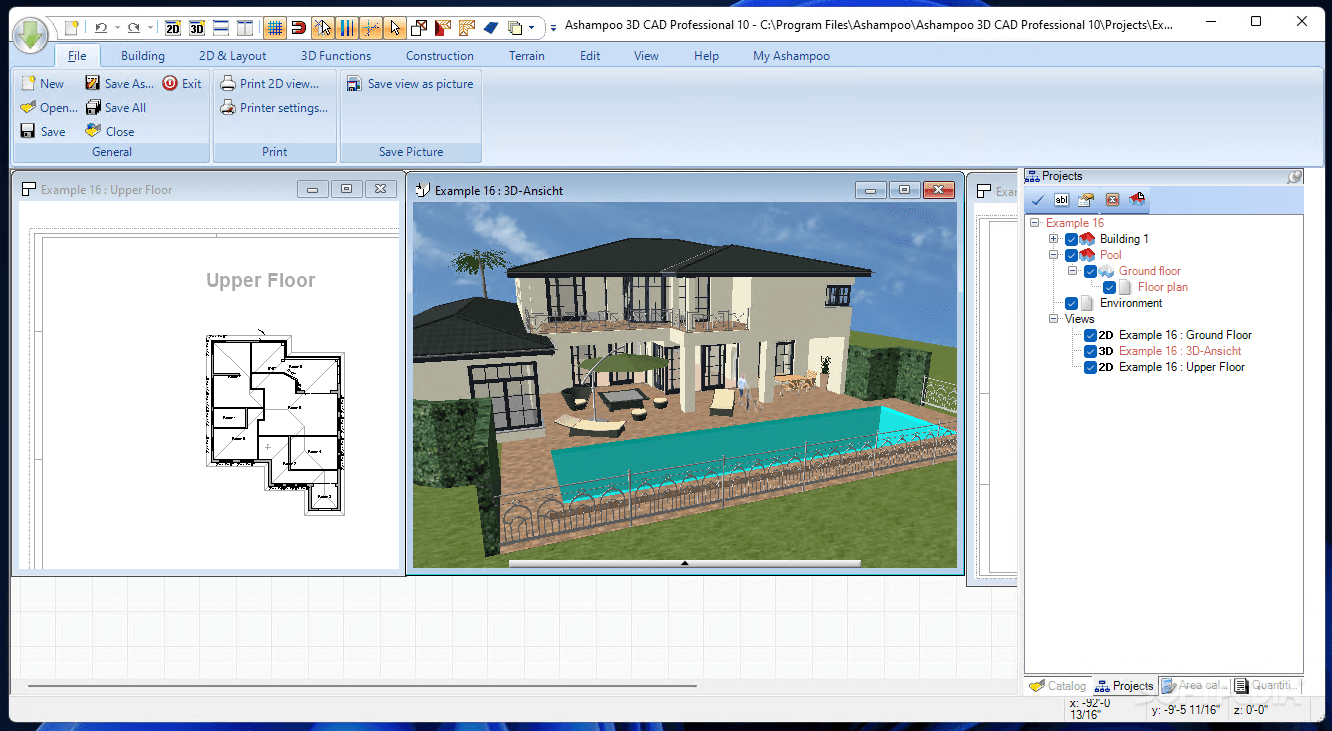
Ashampoo 3D CAD Professional
Build and edit both 2D and 3D objects, with this comprehensive CAD utility that is suitable for professional architects and engineers What's new in Ashampoo 3D CAD Professional 7.0.0: Product overview: New 3D objects More than 350 new 2D...
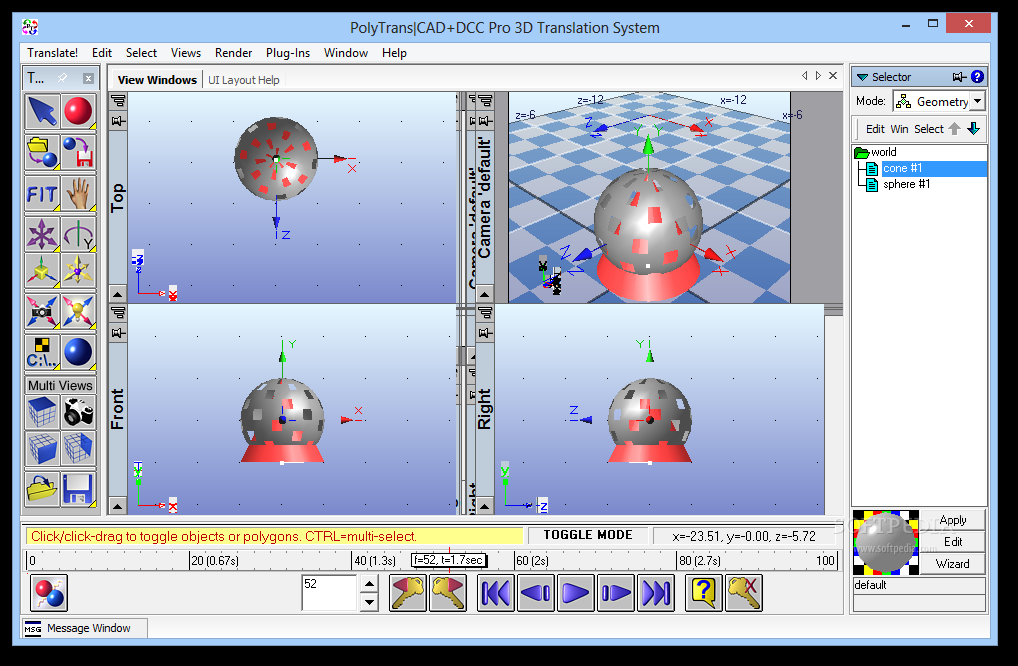
PolyTrans|CAD+DCC Pro 3D Translation System
Comprehensive app for translating CAD files, featuring extensive file type support, manipulation tools, editing options for scenes and objects, and moreGeared toward professionals,PolyTrans|CAD+DCC Pro 3D Translation System is a comprehensive software solution designed to help you translate CAD files.It...
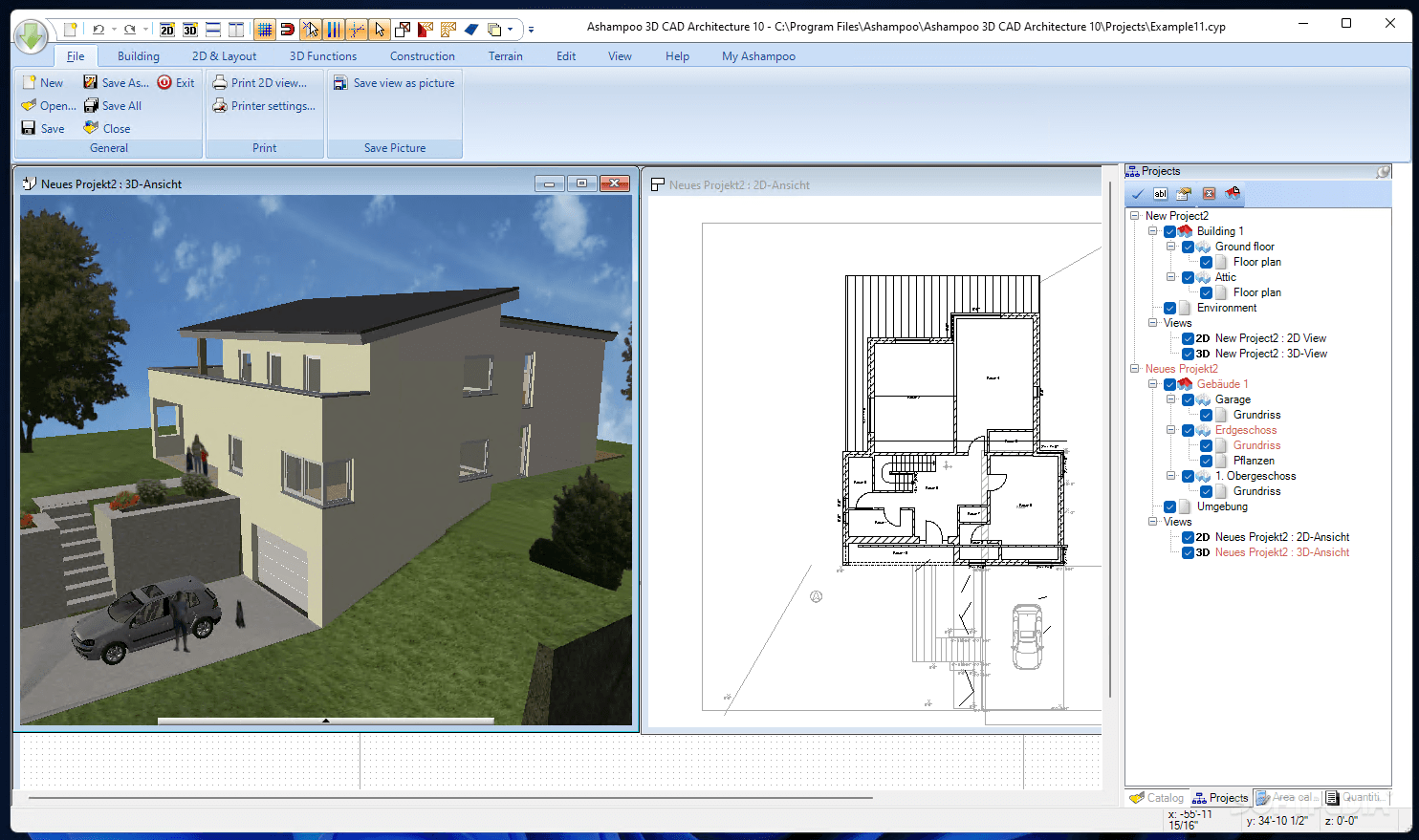
Ashampoo 3D CAD Architecture
An extensive CAD software solution for exact and realistic planning of construction projects, so that users can preview their designs before implementing them What's new in Ashampoo 3D CAD Architecture 7.0.0: Product overview: New 3D objects More than 350...
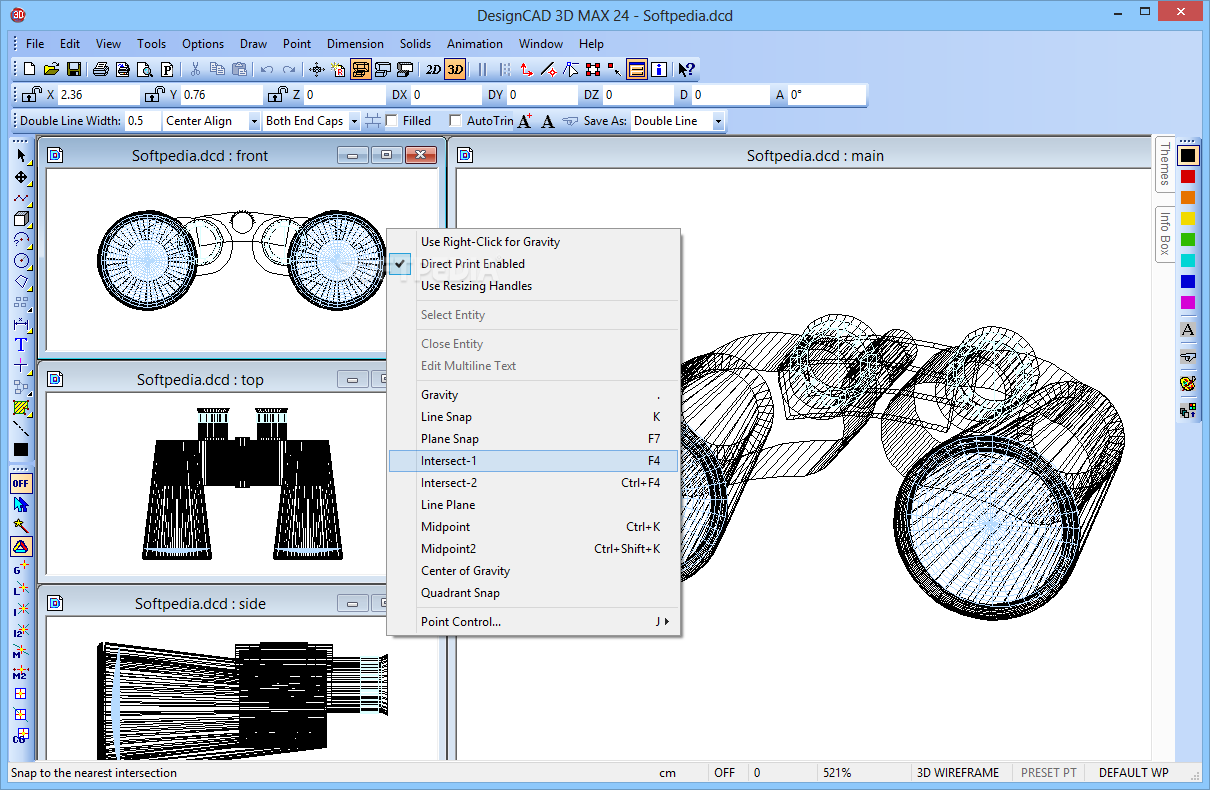
DesignCAD 3D Max
A fully-featured CAD application that helps users create 2D and 3D designs, and export the generated project to DWG, DXF, IGES, RIB, VRML, or other file formatsCAD programs are a dime a dozen nowadays, but they usually come in...

DigiCad 3D
CAD drawing application for architectural surveys, photogrammetry and mapping, featuring multiple transformation options and enhanced support for project exports What's new in DigiCad 3D 9.0: DWG - DXF: Importing and exporting DWG-DXF files are supported, from versions 12 to...
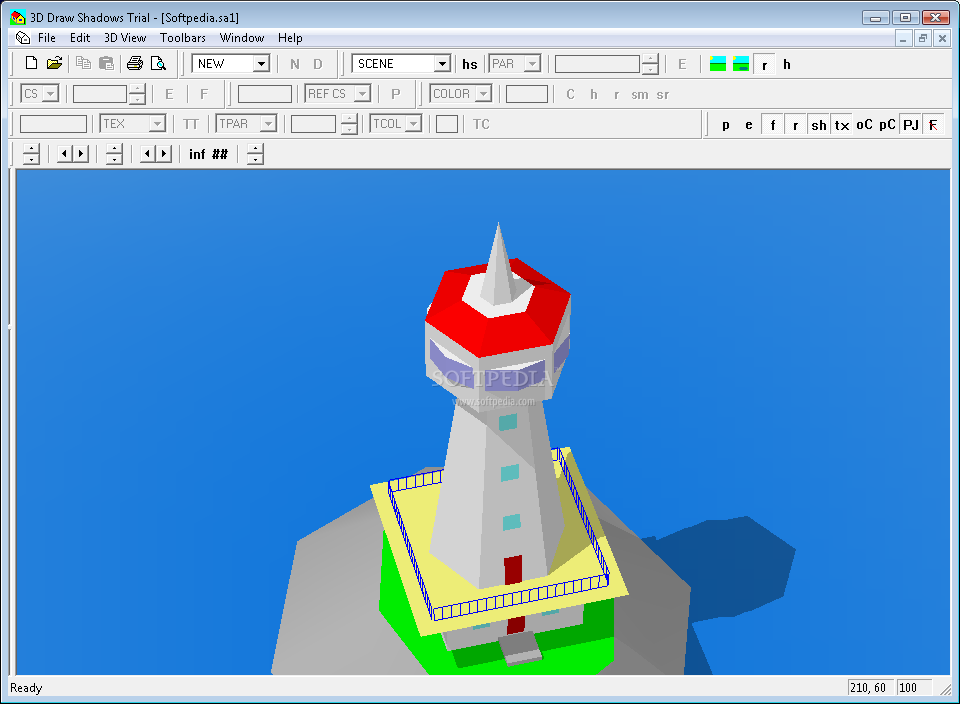
3D Draw Shadows
An easy to use CAD tool What's new in 3D Draw Shadows 2.1.9: Textures Read the full changelog 3D Draw Shadows application is an easy-to-use, parametric CAD tool for everyday 3D modelling. Unlike most of other 3D tools,...
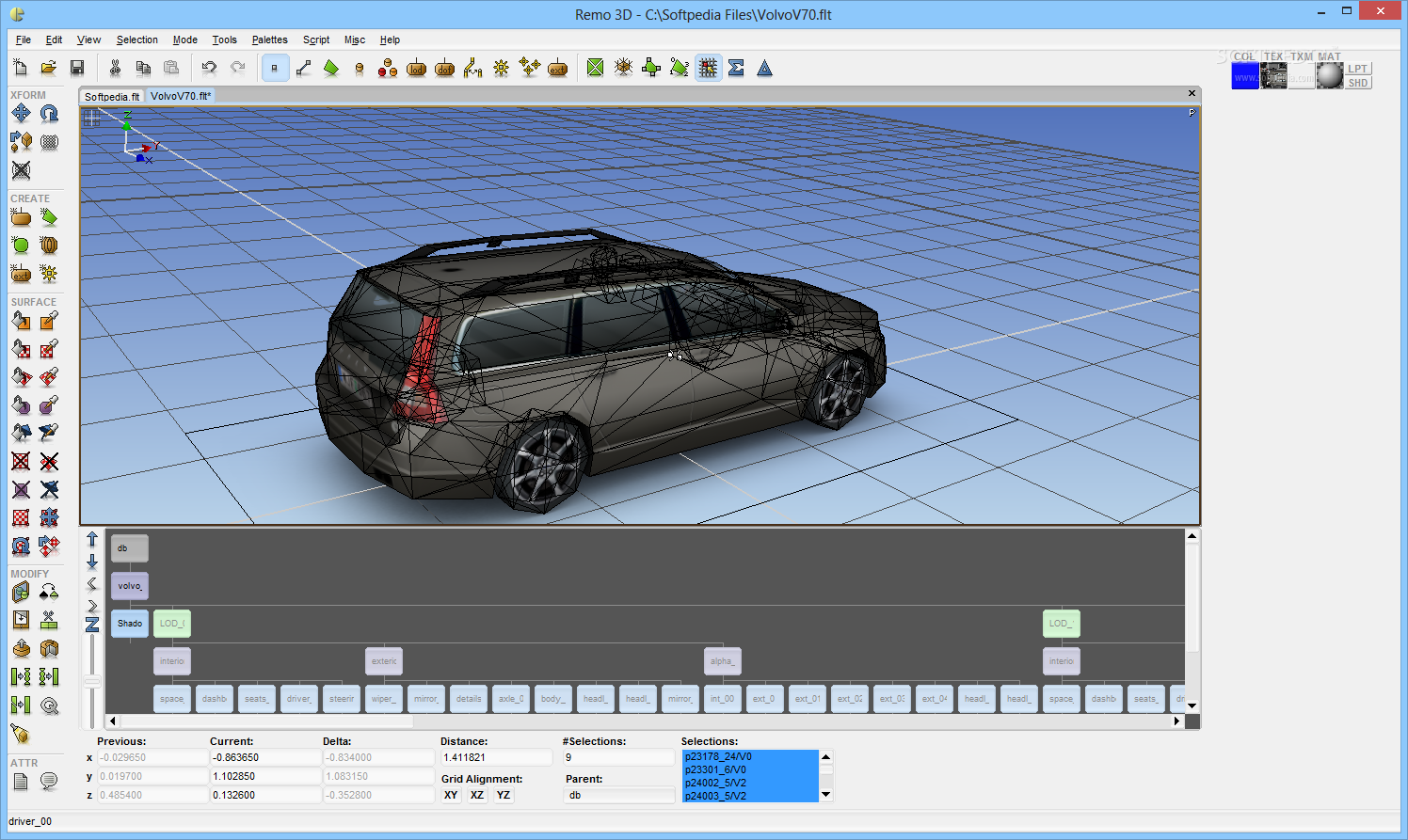
Remo 3D
A reliable and intuitive software solution that comes in handy to all those who want to create or to modify 3D models or objects What's new in Remo 3D 2.9.1: Fixed issue with slicing vertical polygons. Fixed issue with...
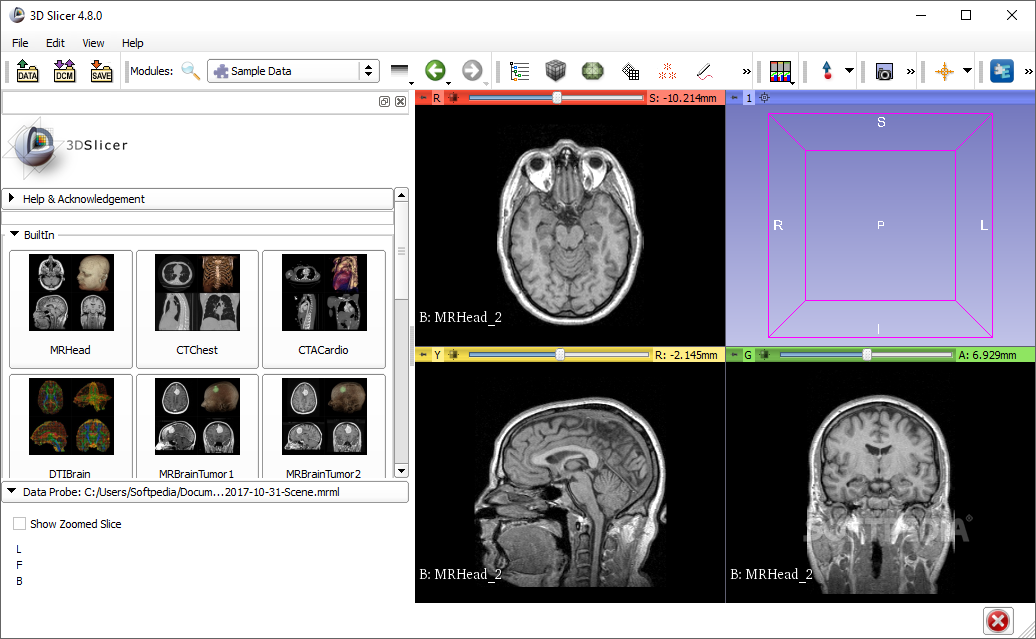
3D Slicer
Helps with visualization and image analysis, supporting features such as DICOM reading capabilities, interactive segmentation, volume rendering, rigid and non-rigid registration, screen capturing mode, 4D image viewer, and plugins3D Slicer is an open-source CAD application specialized in medical image...
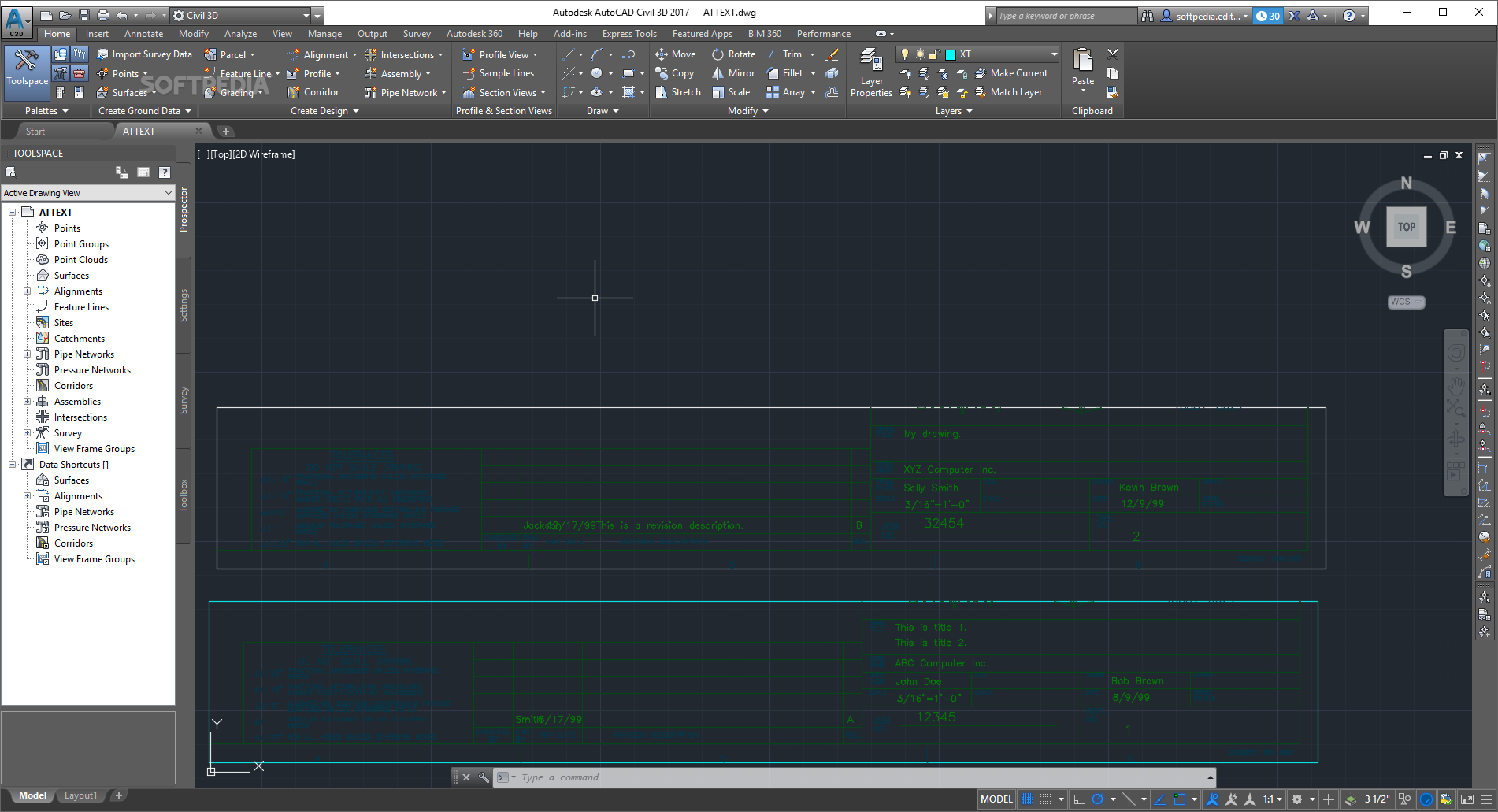
AutoCAD Civil 3D
Civil engineering design software made so that experts can thoroughly analyze and test their projects before building them, featuring numerous optionsWhen it comes to architecture and engineering, there is no room for error, as the slightest mistake can lead...